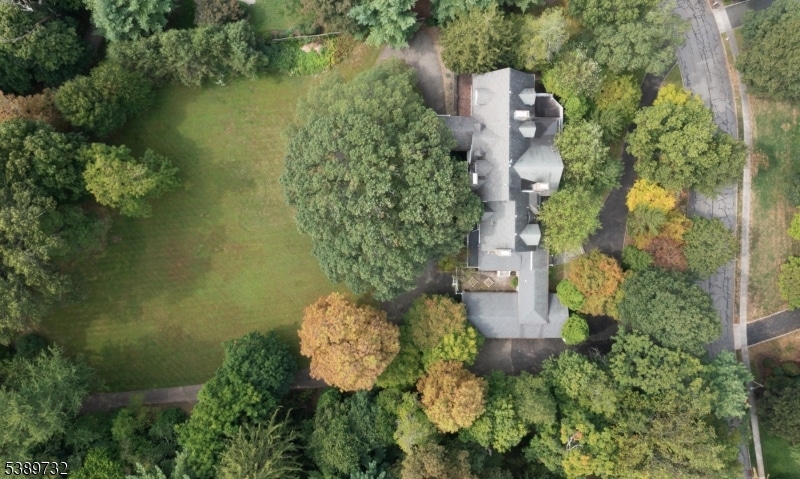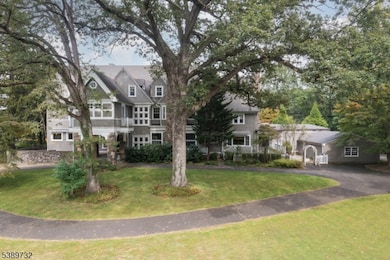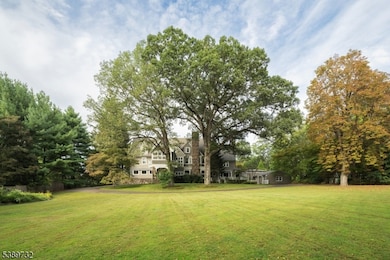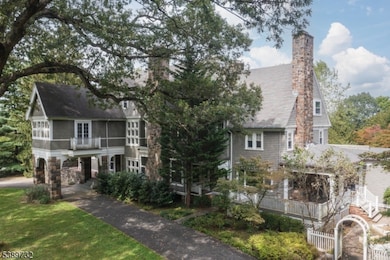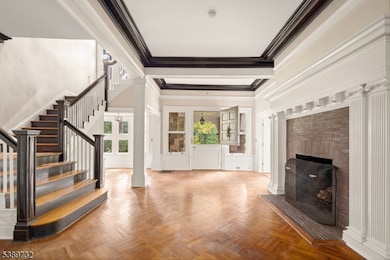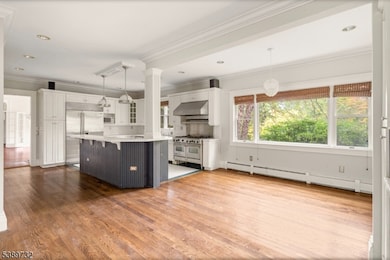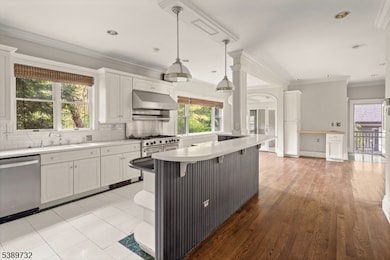17 Three Gables Rd Morristown, NJ 07960
Estimated payment $14,053/month
Highlights
- 2.29 Acre Lot
- Colonial Architecture
- Wood Flooring
- Hillcrest School Rated A-
- Family Room with Fireplace
- High Ceiling
About This Home
Welcome to 17 Three Gables Road, a great opportunity to renovate or build your dream with possibilities of subdividing the property. This home and property are iconic testaments to timeless elegance and grandeur nestled in the heart of Morristown, NJ. This American Shingle-style estate, originally built in 1890, offers an unparalleled opportunity to craft your dream residence with historic charm and modern possibilities. Spanning over 9,000 square feet, this residence boasts nine bedrooms, five full bathrooms, and two half bathrooms, elegantly framed by stately high ceilings and beautiful craftsmanship. Set on over two acres, the property presents a canvas for creating your own private estate. There may also be an opportunity to explore subdivision opportunities while keeping the main residence or building two new homes. A formal dining room, perfect for hosting grand gatherings, and a home office, ideal for today's dynamic work-from-home needs, enhance the appeal. Enjoy the serenity of a spacious porch and private outdoor space, offering a refuge from the bustle of everyday life. With a five-car garage, this property caters to the discerning car enthusiast or offers ample storage. The home's commanding presence and historic allure make it a rare find, promising both a luxurious lifestyle and a sound investment. Seize the opportunity to own a piece of history and transform it into your legacy. Discover the potential of this extraordinary estate today! Home is being sold As Is
Listing Agent
COMPASS NEW JERSEY, LLC Brokerage Phone: 973-229-6475 Listed on: 10/09/2025

Home Details
Home Type
- Single Family
Est. Annual Taxes
- $36,128
Year Built
- Built in 1890
Lot Details
- 2.29 Acre Lot
- Wood Fence
- Level Lot
Parking
- 5 Car Detached Garage
- Additional Parking
Home Design
- Colonial Architecture
- Wood Shingle Roof
- Stone Siding
- Tile
Interior Spaces
- High Ceiling
- Wood Burning Fireplace
- Entrance Foyer
- Family Room with Fireplace
- 8 Fireplaces
- Living Room
- Breakfast Room
- Formal Dining Room
- Home Office
- Storage Room
- Utility Room
- Wood Flooring
- Unfinished Basement
- Basement Fills Entire Space Under The House
Kitchen
- Eat-In Kitchen
- Breakfast Bar
- Gas Oven or Range
- Recirculated Exhaust Fan
- Dishwasher
Bedrooms and Bathrooms
- 9 Bedrooms
- Primary bedroom located on second floor
- En-Suite Primary Bedroom
- Walk-In Closet
- In-Law or Guest Suite
- Soaking Tub
- Separate Shower
Laundry
- Laundry Room
- Dryer
- Washer
Home Security
- Carbon Monoxide Detectors
- Fire and Smoke Detector
Outdoor Features
- Patio
- Separate Outdoor Workshop
- Storage Shed
- Porch
Schools
- Woodland Elementary School
- Frelghuysn Middle School
- Morristown High School
Utilities
- Forced Air Zoned Heating and Cooling System
- Gas Water Heater
Listing and Financial Details
- Assessor Parcel Number 2322-07501-0000-00043-0000-
Map
Home Values in the Area
Average Home Value in this Area
Tax History
| Year | Tax Paid | Tax Assessment Tax Assessment Total Assessment is a certain percentage of the fair market value that is determined by local assessors to be the total taxable value of land and additions on the property. | Land | Improvement |
|---|---|---|---|---|
| 2025 | $36,128 | $1,804,600 | $399,100 | $1,405,500 |
| 2024 | $36,182 | $1,804,600 | $399,100 | $1,405,500 |
| 2023 | $36,182 | $1,804,600 | $399,100 | $1,405,500 |
| 2022 | $36,328 | $1,900,000 | $399,100 | $1,500,900 |
| 2021 | $36,328 | $1,900,000 | $399,100 | $1,500,900 |
| 2020 | $35,378 | $1,900,000 | $399,100 | $1,500,900 |
| 2019 | $34,827 | $1,900,000 | $399,100 | $1,500,900 |
| 2018 | $34,447 | $1,900,000 | $399,100 | $1,500,900 |
| 2017 | $34,219 | $1,900,000 | $399,100 | $1,500,900 |
| 2016 | $37,380 | $2,108,300 | $399,100 | $1,709,200 |
| 2015 | $31,791 | $1,253,600 | $421,500 | $832,100 |
| 2014 | $31,378 | $1,253,600 | $421,500 | $832,100 |
Property History
| Date | Event | Price | List to Sale | Price per Sq Ft | Prior Sale |
|---|---|---|---|---|---|
| 10/09/2025 10/09/25 | For Sale | $2,095,000 | +14.5% | -- | |
| 09/30/2022 09/30/22 | Sold | $1,830,000 | -6.2% | $191 / Sq Ft | View Prior Sale |
| 05/19/2022 05/19/22 | Pending | -- | -- | -- | |
| 04/18/2022 04/18/22 | Price Changed | $1,950,000 | 0.0% | $203 / Sq Ft | |
| 04/18/2022 04/18/22 | Price Changed | $1,950,001 | 0.0% | $203 / Sq Ft | |
| 04/17/2022 04/17/22 | Price Changed | $1,950,000 | -7.1% | $203 / Sq Ft | |
| 09/08/2021 09/08/21 | For Sale | $2,100,000 | -- | $219 / Sq Ft |
Purchase History
| Date | Type | Sale Price | Title Company |
|---|---|---|---|
| Deed | $1,830,000 | Fidelity National Title | |
| Deed | $1,750,000 | -- | |
| Deed | $1,225,000 | Commonwealth Land Title Ins |
Mortgage History
| Date | Status | Loan Amount | Loan Type |
|---|---|---|---|
| Open | $1,464,000 | New Conventional | |
| Previous Owner | $1,300,000 | New Conventional | |
| Previous Owner | $350,000 | Stand Alone First |
Source: Garden State MLS
MLS Number: 3991619
APN: 22-07501-0000-00043
- 2 Squirrel Run
- 2 Three Gables Rd
- 43 Raven Dr
- 194 James St
- 7 Sherwood Dr
- 9 Wren Ct
- 60 Spring Valley Rd
- 15 Woodland Ave
- 139 Woodland Ave
- 10 Westminster Place
- 320 South St Unit F
- 320 South St Unit E
- 62 Canfield Rd
- 1A Dorado Dr
- 3 Chadwell Place Unit 2
- 21 Beechwood Dr
- 15 Catalpa Rd
- 8 West Dr
- 9 Beechwood Dr
- 81 Macculloch Ave
- 9 Strawberry Ln
- 12D Leva Dr Unit 12D Leva Dr
- 12B Leva Dr
- 11C Leva Dr
- 350 South St Unit 2
- 320 South St Unit L
- 11 Turtle Rd
- 2C Dorado Dr Unit L
- 35 Turtle Rd
- 232 South St
- 71 Madison St Unit 2
- 218 South St
- 79 Macculloch Ave
- 183 South St Unit a2
- 150 Madison Ave
- 114 Franklin St
- 122 Mount Kemble Ave Unit 3
- 167 South St
- 43 Ford Ave
- 83 Wetmore Ave
