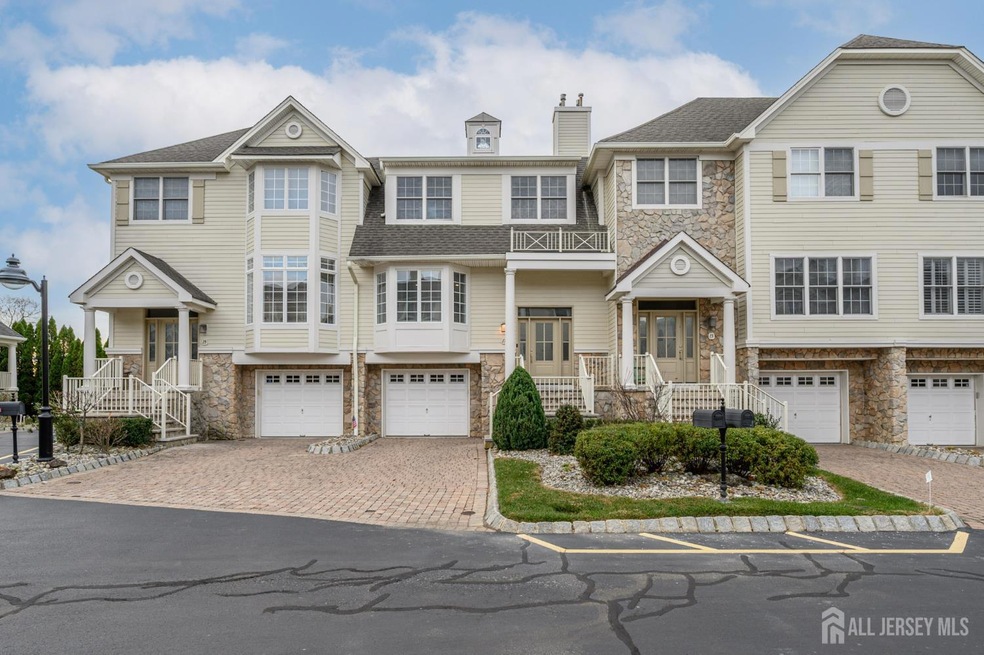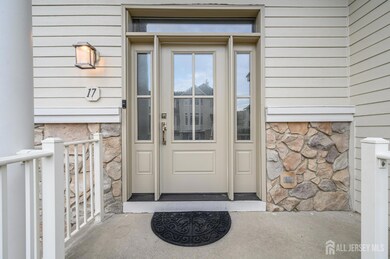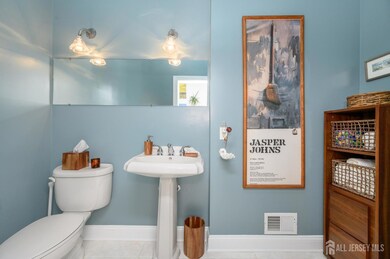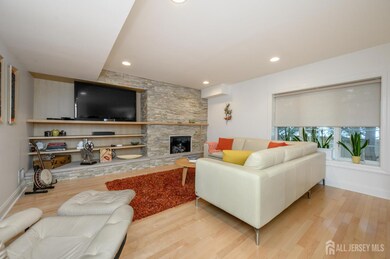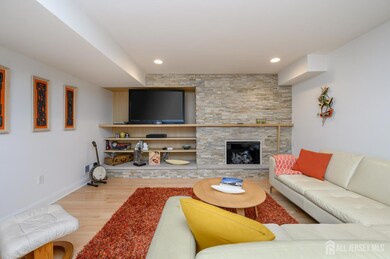17 Tower Rd Unit D2 Long Branch, NJ 07740
Estimated payment $7,812/month
Highlights
- In Ground Pool
- Property is near public transit and shops
- Whirlpool Bathtub
- Deck
- Wood Flooring
- 2 Fireplaces
About This Home
Excelsior Al Mare in highly desirable Long Branch premieres this stunning 3 Bed 2.5 Bath Turn-Key Townhome with Master Suite, Newly Renovated Kitchen, and 1 Car Garage, just one block from the ocean! Well above sea level in a prime shore location, meticulously maintained inside and out with curb appeal and plenty of modern upgrades all through, move-in-ready and waiting for you! This gorgeous home welcomes you in through a sleek tiled foyer to find a spacious and sophisticated interior with generous room sizes, custom built-ins, recessed lighting, luxury hardwood floors that shine, and a crisp neutral palette throughout that is easy to customize. The light and bright main level features an accessible open floor plan for seamless living and entertaining. Lovely living room is adorned with crisp crown molding, a cozy gas fireplace that is perfect for the season, and italian floating shelves with bar. Dual sliders off the living/dining combo open to your own private balcony with natural gas bbq, perfect for al fresco dining. Newly renovated eat-in-kitchen will delight any home chef, offering sleek SS appliances, upgraded counters, custom built-in solid walnut cabinetry, delightful breakfast bar and sun soaked dinette space. Upstairs, find the main full bath along with 3 generous bedrooms with ample California closets, inc the blissful Master Suite. MBR boasts its own walk-in closet, private upper balcony, and luxurious remodeled ensuite bath with dual sinks, stall shower, and relaxing jacuzzi tub. In-unit laundry with wall mounted built-in ironing center adds to the package. Finished lower level holds a convenient 1/2 bath, laundry room, and large family room/media room that offers a 2nd gas fireplace with custom stone wall surround. Oversized 1 car garage with wide paver driveway offers addtl California closets, cabinets, wall shelf, and oversized loft storage. Central air/forced heat, central vaccuum, community outdoor pool, the list goes on! All in a highly sought after shore location, just steps to the beach and serene ocean views, shopping, dining, Monmouth Medical Center and more. Don't miss out on this move-in-ready MUST SEE! Claim your slice of Long Branch today!
Townhouse Details
Home Type
- Townhome
Est. Annual Taxes
- $14,140
Year Built
- Built in 2003
Lot Details
- 1,032 Sq Ft Lot
- Sprinkler System
Parking
- 1 Car Attached Garage
- Oversized Parking
- Garage Door Opener
- Driveway
- Paver Block
- Additional Parking
- Open Parking
Home Design
- Asphalt Roof
Interior Spaces
- 2,424 Sq Ft Home
- 3-Story Property
- Central Vacuum
- Crown Molding
- High Ceiling
- Ceiling Fan
- Recessed Lighting
- 2 Fireplaces
- Gas Fireplace
- Shades
- Blinds
- Entrance Foyer
- Family Room
- Formal Dining Room
- Utility Room
Kitchen
- Eat-In Kitchen
- Breakfast Bar
- Gas Oven or Range
- Recirculated Exhaust Fan
- Microwave
- Dishwasher
- Granite Countertops
Flooring
- Wood
- Carpet
- Ceramic Tile
Bedrooms and Bathrooms
- 3 Bedrooms
- Walk-In Closet
- Primary Bathroom is a Full Bathroom
- Dual Sinks
- Whirlpool Bathtub
- Separate Shower in Primary Bathroom
- Walk-in Shower
Laundry
- Laundry Room
- Dryer
- Washer
Home Security
Pool
- In Ground Pool
- Spa
Outdoor Features
- Deck
- Outdoor Grill
- Porch
Location
- Property is near public transit and shops
Utilities
- Forced Air Zoned Cooling and Heating System
- Vented Exhaust Fan
- Gas Water Heater
Community Details
Overview
- Property has a Home Owners Association
- Association fees include common area maintenance, maintenance structure, snow removal, trash, ground maintenance
- Excelsior Al Mare Bldg D Subdivision
Recreation
- Community Pool
Pet Policy
- Pets Allowed
Additional Features
- Maintenance Expense $800
- Storm Screens
Map
Home Values in the Area
Average Home Value in this Area
Tax History
| Year | Tax Paid | Tax Assessment Tax Assessment Total Assessment is a certain percentage of the fair market value that is determined by local assessors to be the total taxable value of land and additions on the property. | Land | Improvement |
|---|---|---|---|---|
| 2025 | $14,140 | $1,079,300 | $635,000 | $444,300 |
| 2024 | $13,834 | $920,000 | $495,000 | $425,000 |
Property History
| Date | Event | Price | List to Sale | Price per Sq Ft |
|---|---|---|---|---|
| 11/14/2025 11/14/25 | For Sale | $1,250,000 | -- | $516 / Sq Ft |
Purchase History
| Date | Type | Sale Price | Title Company |
|---|---|---|---|
| Deed | $730,000 | None Available | |
| Deed | $716,000 | -- | |
| Deed | $480,608 | -- |
Mortgage History
| Date | Status | Loan Amount | Loan Type |
|---|---|---|---|
| Open | $417,000 | Purchase Money Mortgage | |
| Previous Owner | $572,800 | Adjustable Rate Mortgage/ARM | |
| Previous Owner | $300,000 | No Value Available |
Source: All Jersey MLS
MLS Number: 2607280R
APN: 27-00152-0000-00018-17
- 422 Ocean Ave N Unit 3j
- 480 Ocean Ave Unit 2K
- 392 Ocean Ave Unit 1608
- 392 Ocean Ave Unit 1406
- 392 Ocean Ave Unit 1203
- 392 Ocean Ave Unit 1412
- 392 Ocean Ave Unit 1309
- 392 Ocean Ave Unit 1505
- 392 Ocean Ave Unit 1310
- 392 Ocean Ave Unit 1705
- 392 Ocean Ave Unit 1804
- 392 Ocean Ave Unit 1603
- 392 Ocean Ave Unit 1509
- 392 Ocean Ave Unit 1803
- 392 Ocean Ave Unit 1201
- 392 Ocean Ave Unit 1410
- 392 Ocean Ave Unit 1701
- 392 Ocean Ave Unit 1305
- 392 Ocean Ave Unit 1207
- 392 Ocean Ave Unit 1801
- 42 Cottage Place Unit 2
- 385 Ocean Blvd Unit 1D
- 385 Ocean Blvd Unit 6H
- 385 Ocean Blvd
- 70 N Bath Ave Unit 1
- 70 N Bath Ave Unit .1
- 444 Ocean Blvd
- 12 Coral Place
- 450 Ocean Blvd Unit 8
- 480 Ocean Ave Unit 8G
- 488 2nd Ave Unit rear
- 52 Dunbar Ave Unit A
- 52 Dunbar Ave Unit B
- 384 Sairs Ave
- 9 Howland Ave
- 493 Sairs Ave
- 127 Hulick St
- 345 Ocean Blvd Unit 105
- 345 Ocean Blvd Unit 206
- 345 Ocean Blvd Unit 301
