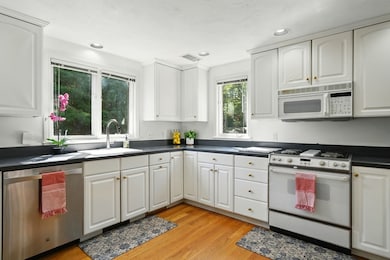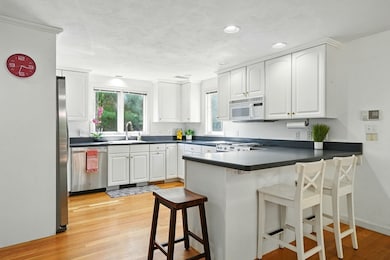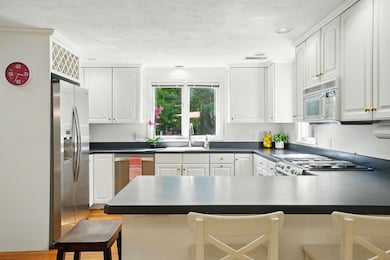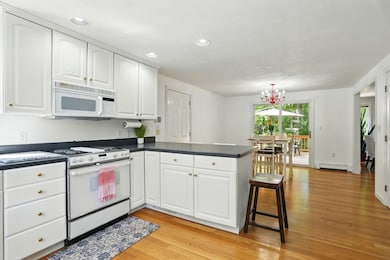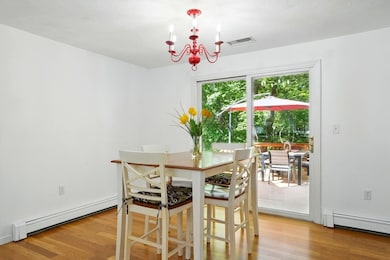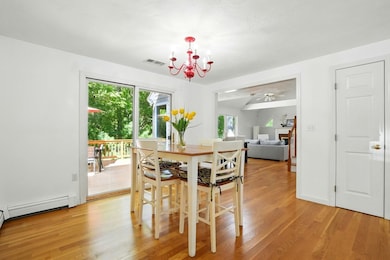17 Trout Farm Ln Duxbury, MA 02332
Estimated payment $4,764/month
Highlights
- Open Floorplan
- Deck
- Property is near public transit
- Alden School Rated A-
- Contemporary Architecture
- Wooded Lot
About This Home
Enjoy the Trout Farm Community and all it has to offer! The 52acre site features open-space and community clubhouse for all residents. Recreational offerings includes, swimming pool, tennis and walking trails. With an emphasis on single-family home ownership, there exists 81 homes,16 of which are condominiums. This charming single-family home offers 3 finished floors of living space with hardwood floors predominately throughout. Spacious, open floor plan with great living space potential. Sprawling deck across rear of home with private back wooded lot. 2 car garage. Access to Shops, services, schools, highway, restaurants and more!!
Open House Schedule
-
Saturday, December 13, 202511:00 am to 1:00 pm12/13/2025 11:00:00 AM +00:0012/13/2025 1:00:00 PM +00:00Add to Calendar
Home Details
Home Type
- Single Family
Est. Annual Taxes
- $7,322
Year Built
- Built in 1995
Lot Details
- 0.61 Acre Lot
- Property fronts a private road
- Cul-De-Sac
- Private Streets
- Sprinkler System
- Wooded Lot
- Property is zoned RC
HOA Fees
- $300 Monthly HOA Fees
Parking
- 2 Car Attached Garage
- Parking Storage or Cabinetry
- Side Facing Garage
- Garage Door Opener
- Shared Driveway
- Open Parking
Home Design
- Contemporary Architecture
- Frame Construction
- Shingle Roof
- Concrete Perimeter Foundation
Interior Spaces
- Open Floorplan
- Cathedral Ceiling
- Ceiling Fan
- Skylights
- Recessed Lighting
- Sliding Doors
- Entrance Foyer
- Living Room with Fireplace
- Sitting Room
- Dining Area
- Bonus Room
- Kitchen Island
- Washer and Electric Dryer Hookup
Flooring
- Wood
- Ceramic Tile
- Vinyl
Bedrooms and Bathrooms
- 2 Bedrooms
- Primary bedroom located on second floor
- Walk-In Closet
- Double Vanity
- Separate Shower
- Linen Closet In Bathroom
Partially Finished Basement
- Walk-Out Basement
- Basement Fills Entire Space Under The House
- Exterior Basement Entry
- Block Basement Construction
- Laundry in Basement
Eco-Friendly Details
- Energy-Efficient Thermostat
Outdoor Features
- Deck
- Rain Gutters
Location
- Property is near public transit
- Property is near schools
Schools
- Duxbury Element Elementary School
- Duxbury Middle School
- Duxbury High School
Utilities
- Central Air
- 2 Cooling Zones
- 2 Heating Zones
- Heating System Uses Oil
- Baseboard Heating
- Generator Hookup
- Power Generator
- Electric Water Heater
- Private Sewer
Listing and Financial Details
- Assessor Parcel Number M:047 B:223 L:027,998677
Community Details
Overview
- Trout Farm Community Subdivision
- Near Conservation Area
Amenities
- Shops
Recreation
- Tennis Courts
- Community Pool
- Jogging Path
Map
Home Values in the Area
Average Home Value in this Area
Tax History
| Year | Tax Paid | Tax Assessment Tax Assessment Total Assessment is a certain percentage of the fair market value that is determined by local assessors to be the total taxable value of land and additions on the property. | Land | Improvement |
|---|---|---|---|---|
| 2025 | $7,322 | $722,100 | $303,500 | $418,600 |
| 2024 | $6,591 | $655,200 | $303,500 | $351,700 |
| 2023 | $6,884 | $644,000 | $335,500 | $308,500 |
| 2022 | $7,153 | $557,100 | $277,400 | $279,700 |
| 2021 | $6,888 | $475,700 | $225,500 | $250,200 |
| 2020 | $6,918 | $471,900 | $225,500 | $246,400 |
| 2019 | $6,459 | $440,000 | $187,900 | $252,100 |
| 2018 | $6,247 | $412,100 | $173,000 | $239,100 |
| 2017 | $5,675 | $365,900 | $157,700 | $208,200 |
| 2016 | $5,690 | $365,900 | $157,700 | $208,200 |
| 2015 | $5,402 | $346,300 | $138,100 | $208,200 |
Property History
| Date | Event | Price | List to Sale | Price per Sq Ft | Prior Sale |
|---|---|---|---|---|---|
| 11/15/2025 11/15/25 | Price Changed | $734,900 | -2.0% | $308 / Sq Ft | |
| 11/14/2025 11/14/25 | For Sale | $750,000 | 0.0% | $315 / Sq Ft | |
| 08/26/2025 08/26/25 | Pending | -- | -- | -- | |
| 08/22/2025 08/22/25 | For Sale | $750,000 | 0.0% | $315 / Sq Ft | |
| 08/21/2025 08/21/25 | Off Market | $750,000 | -- | -- | |
| 07/14/2025 07/14/25 | Price Changed | $750,000 | -2.5% | $315 / Sq Ft | |
| 06/17/2025 06/17/25 | For Sale | $769,000 | 0.0% | $323 / Sq Ft | |
| 06/06/2025 06/06/25 | Pending | -- | -- | -- | |
| 06/05/2025 06/05/25 | For Sale | $769,000 | +116.6% | $323 / Sq Ft | |
| 05/15/2013 05/15/13 | Sold | $355,000 | -3.8% | $160 / Sq Ft | View Prior Sale |
| 03/30/2013 03/30/13 | Pending | -- | -- | -- | |
| 02/22/2013 02/22/13 | For Sale | $369,000 | -- | $167 / Sq Ft |
Purchase History
| Date | Type | Sale Price | Title Company |
|---|---|---|---|
| Deed | -- | -- | |
| Deed | $300,000 | -- | |
| Deed | $265,000 | -- |
Mortgage History
| Date | Status | Loan Amount | Loan Type |
|---|---|---|---|
| Open | $195,250 | No Value Available | |
| Previous Owner | $180,000 | Purchase Money Mortgage |
Source: MLS Property Information Network (MLS PIN)
MLS Number: 73386555
APN: DUXB-000047-000223-000027
- 0 Kingstown Way
- 6 Kingstown Way
- 45 Summer St
- 94 Buckboard Rd
- 0 East St
- 7 Green Holly Dr
- 131 East St
- 298 Autumn Ave
- 346 Summer St
- 22 Tinkertown Ln
- 24 Tremont St
- 0 Wildwood Cir
- 53 Bay Farm Rd Unit 53
- 58 Bay Farm Rd
- 40 Bay Farm Rd Unit 40
- 30 Cushing Dr
- 20 Island Creek Rd
- 80 Parks St Unit 6
- 100 Parks St Unit 32
- 47 Wellington Ln
- 24 Post Rd
- 2 Mile Brook Rd
- 18 Tremont St Unit 7
- 163 Summer St
- 163 Summer St
- 364 Tremont St
- 41 Summer St Unit B
- 191 Chestnut St Unit 1
- 34 Wapping Rd Unit 1
- 16 Pelham St
- 19 Pelham St
- 11 Friendship Ln
- 10 Church St Unit 3
- 8 Main St Unit 2
- 980 Careswell St Unit 980
- 1 Kingston Collection Way
- 30 Loring Blvd
- 19 Duffers Ln
- 547 Washington St Unit B11
- 4 Prince St Unit 1

