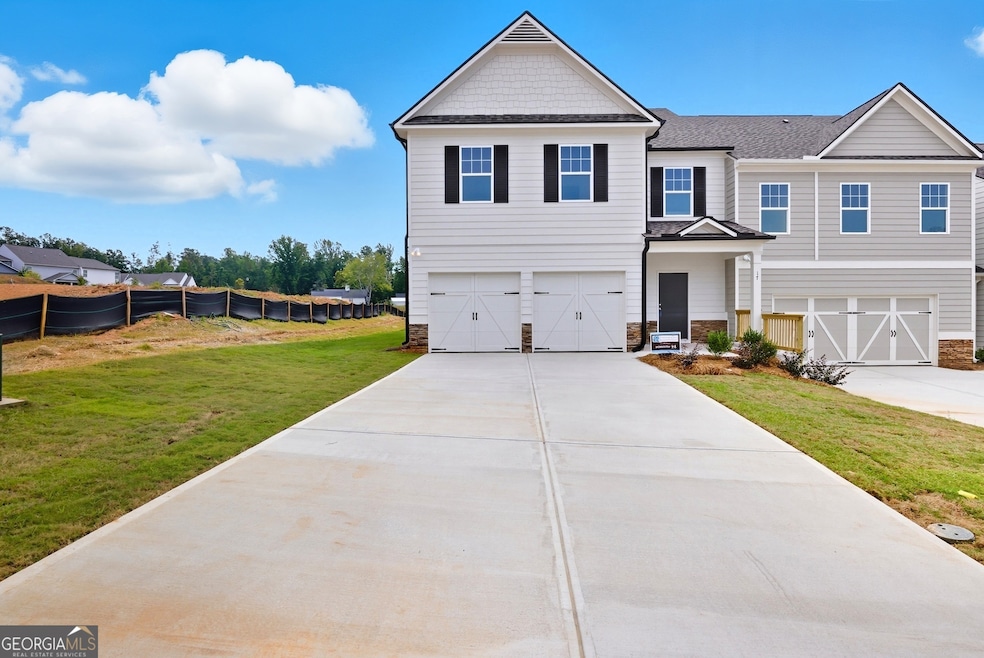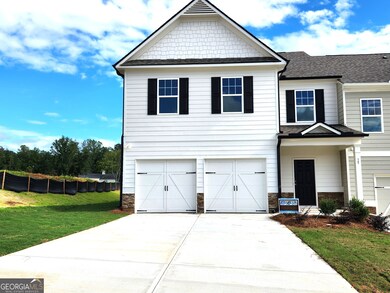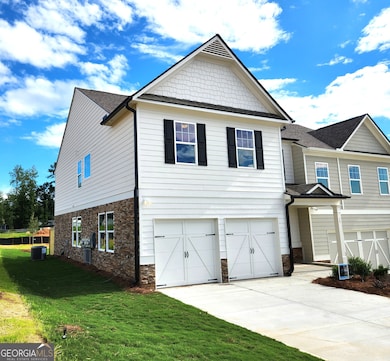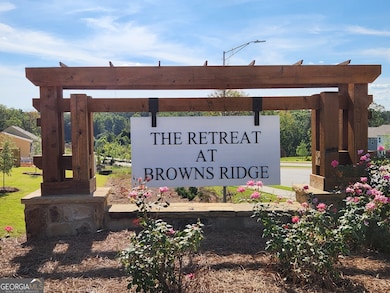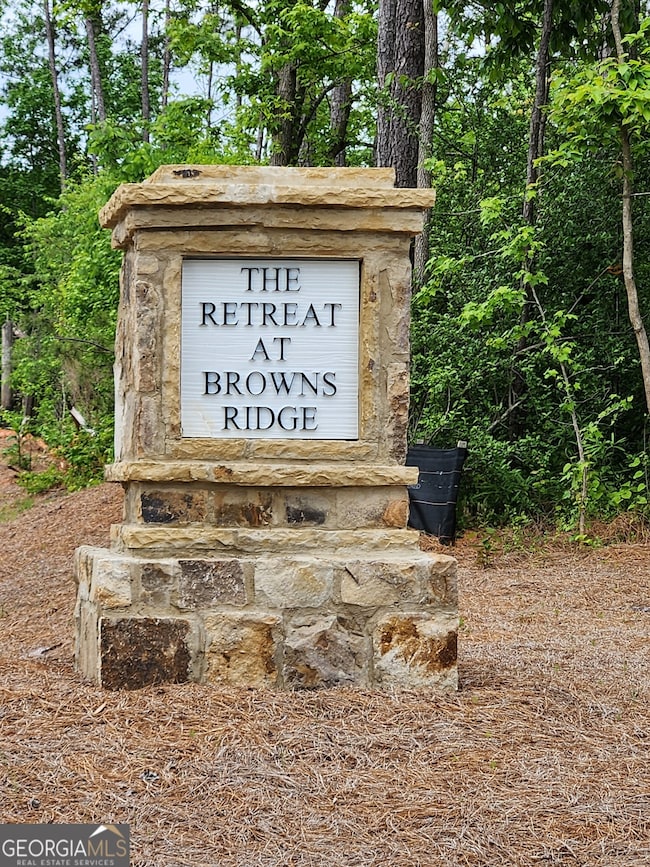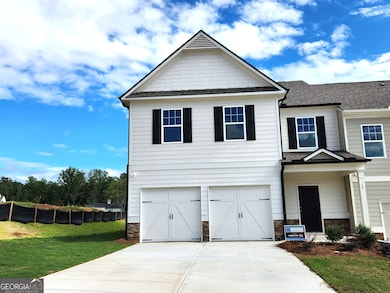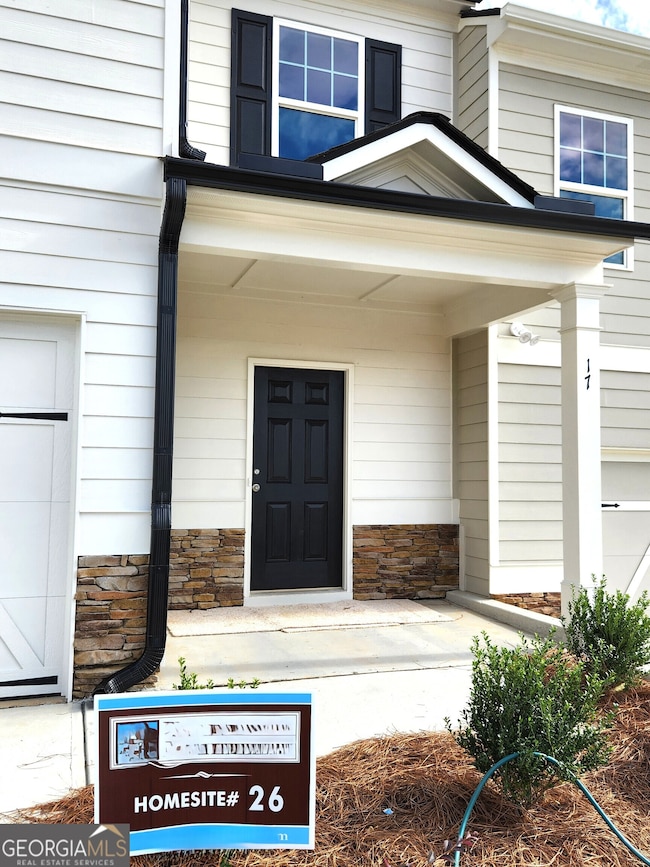17 Umber Ln Unit LOT 26 Newnan, GA 30263
Estimated payment $1,994/month
Highlights
- New Construction
- Craftsman Architecture
- Solid Surface Countertops
- White Oak Elementary School Rated A-
- Corner Lot
- Stainless Steel Appliances
About This Home
CORNER LOT! 4 BEDROOM HOME! READY NOW. The Boxwood House by Piedmont Residential in our Newnan community The Retreat at Browns Ridge. Walk to shopping and 2 Quick Miles to Interstate-85 ! This Charming 4 Bedroom 2.5 Bath home is a fan favorite among our buyers! The Kitchen is Enormous with a huge island to enjoy! White maple painted cabinets and Iced White Quartz tops with stainless appliances complete the look! Popular Polaris Plus LVP flooring in Silver Dollar covers the whole main level of the home. Upstairs the home is designed for optimal privacy for all 4 bedrooms and the laundry room is also conveniently located on the 2nd floor. This home is ready for move in and is one of our only corner lots available so don't wait. $5,000 buyer incentive available with use of the preferred lender Stuart Smith PRC Mortgage 770-778-8744 ssmith@prcmortgage.com
Listing Agent
Piedmont Residential Realty Brokerage Phone: 404-673-1572 License #176505 Listed on: 08/24/2025
Co-Listing Agent
Piedmont Residential Realty Brokerage Phone: 404-673-1572 License #329808
Townhouse Details
Home Type
- Townhome
Est. Annual Taxes
- $650
Year Built
- Built in 2025 | New Construction
Lot Details
- 5,227 Sq Ft Lot
- 1 Common Wall
HOA Fees
- $150 Monthly HOA Fees
Home Design
- Craftsman Architecture
- Traditional Architecture
- Bungalow
- Slab Foundation
- Composition Roof
- Concrete Siding
- Stone Siding
- Stone
Interior Spaces
- 2,222 Sq Ft Home
- 2-Story Property
- Tray Ceiling
- Double Pane Windows
- Entrance Foyer
- Family Room
- Combination Dining and Living Room
- Pull Down Stairs to Attic
Kitchen
- Breakfast Bar
- Oven or Range
- Dishwasher
- Stainless Steel Appliances
- Kitchen Island
- Solid Surface Countertops
- Disposal
Flooring
- Carpet
- Laminate
- Vinyl
Bedrooms and Bathrooms
- 4 Bedrooms
- Split Bedroom Floorplan
- Walk-In Closet
- Soaking Tub
- Separate Shower
Laundry
- Laundry Room
- Laundry on upper level
Home Security
Parking
- 2 Car Garage
- Parking Accessed On Kitchen Level
Schools
- White Oak Elementary School
- Arnall Middle School
- East Coweta High School
Utilities
- Forced Air Zoned Heating and Cooling System
- Heat Pump System
- Underground Utilities
- 220 Volts
- Electric Water Heater
- High Speed Internet
- Phone Available
- Cable TV Available
Additional Features
- Patio
- Property is near shops
Listing and Financial Details
- Tax Lot 26
Community Details
Overview
- $850 Initiation Fee
- Association fees include maintenance exterior, ground maintenance, management fee
- The Retreat At Browns Ridge Subdivision
Security
- Carbon Monoxide Detectors
- Fire and Smoke Detector
Map
Home Values in the Area
Average Home Value in this Area
Property History
| Date | Event | Price | List to Sale | Price per Sq Ft |
|---|---|---|---|---|
| 10/28/2025 10/28/25 | Price Changed | $339,900 | -2.9% | $153 / Sq Ft |
| 10/20/2025 10/20/25 | Price Changed | $349,900 | -5.4% | $157 / Sq Ft |
| 09/15/2025 09/15/25 | Price Changed | $369,900 | -1.3% | $166 / Sq Ft |
| 08/24/2025 08/24/25 | For Sale | $374,630 | -- | $169 / Sq Ft |
Source: Georgia MLS
MLS Number: 10590645
- 23 Umber Ln Unit LOT 23
- 19 Umber Ln Unit LOT 25
- 21 Umber Ln Unit LOT 24
- 40 Umber Ln Unit LOT 14
- 6 Umber Ln Unit LOT 1
- Emory Plan at The Retreat at Brown's Ridge - The Retreat at Browns Ridge
- Bramblewood Plan at The Retreat at Brown's Ridge - The Retreat at Browns Ridge
- Sullivan Plan at The Retreat at Brown's Ridge - The Retreat at Browns Ridge
- Springdale Plan at The Retreat at Brown's Ridge - The Retreat at Browns Ridge
- McIntosh Plan at The Retreat at Brown's Ridge - The Retreat at Browns Ridge
- Boxwood Plan at The Retreat at Brown's Ridge - The Retreat at Browns Ridge
- Waterford Plan at The Retreat at Brown's Ridge - The Retreat at Browns Ridge
- 175 Chastain Way
- 123 Chastain Cir
- 38 Remington Way
- 2 Chastain Cir
- 26 Remington Way
- 72 Torero Trail
- 70 Torero Trail
- 21 Thomaston St Unit 5
- 280 Cliffhaven Cir
- 3 Halcyon Ln
- 166 Greison Trail
- 80 Newnan Lakes Blvd
- 138 Greison Trail
- 300 Ashley Park Blvd
- 25 Preserve Dr
- 49 Preserve Dr
- 3 Rockcress Ct
- 15 Cityview Dr
- 18 E Newnan Rd
- 59 Tahoe Dr
- 10 American Ave Unit Junpier
- 10 American Ave Unit Clove
- 7 Burdette Place Unit A
- 101 Ashley Park Dr
- 77 Lakeshore Pkwy
- 414 Jefferson Street Extension
- 110 Field St
- 2019 Newnan Xing Bypass
