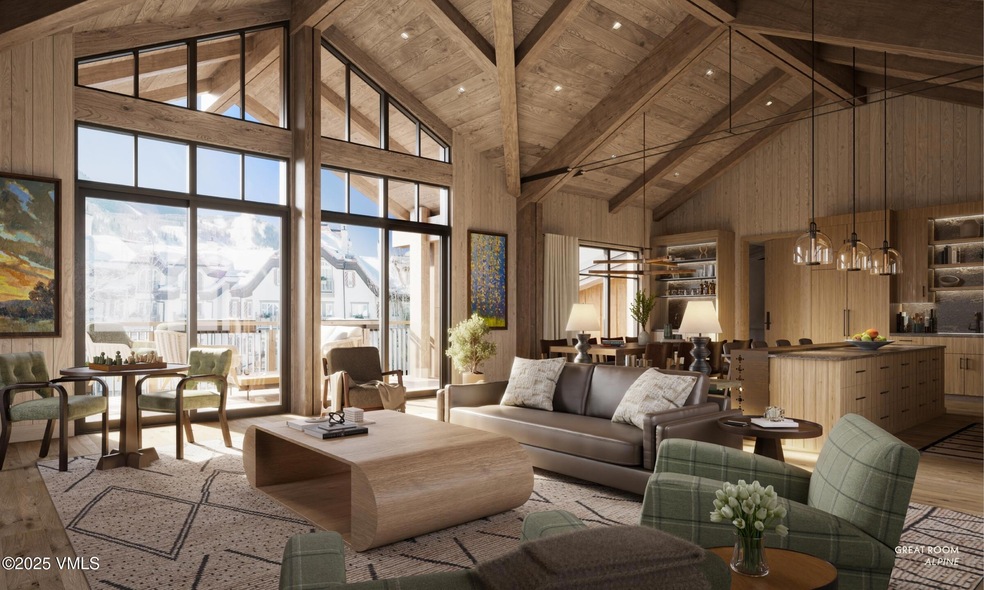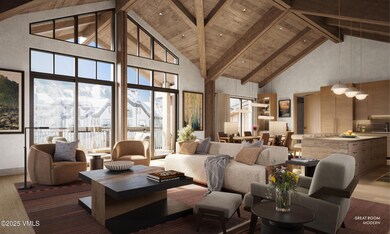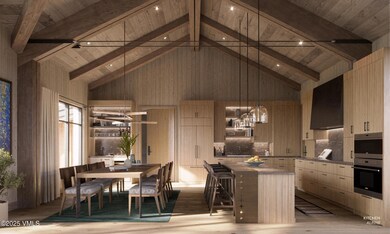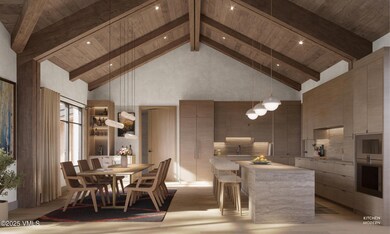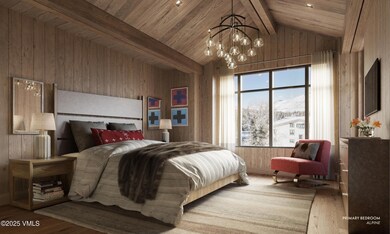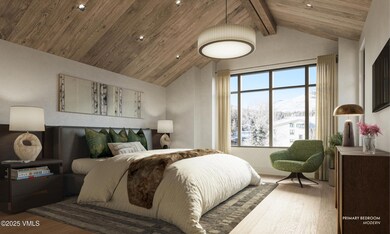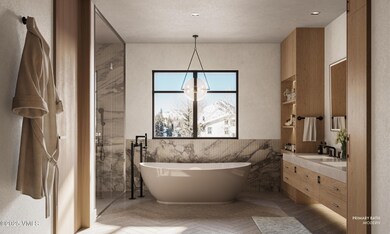Estimated payment $139,476/month
Highlights
- Views of Ski Resort
- Fitness Center
- Fishing
- Golf Course Community
- Heated Driveway
- 5-minute walk to Ford Park
About This Home
Introducing Prima Residences at the Sonnenalp. Four luxurious private residences in Vail Village are paired with the legendary service and amenities of the iconic Sonnenalp Hotel. From ski concierge to spa, from fine dining to poolside relaxation, every moment is effortless. Designed to reflect Vail's rich Bavarian heritage while embracing contemporary elegance, these residences offer a rare opportunity to experience mountain living at its finest - where every detail is crafted with intention, and every comfort is thoughtfully curated.
Spacious, light-filled interiors feature timeless finishes and refined materials, striking the perfect balance between warmth and sophistication. From expansive gathering spaces to private retreats, each home is a sanctuary designed for both relaxation and connection.
Owners enjoy effortless ski access with a private ski locker and ski valet services at Gorsuch Ski Café.
Prima Residences incorporates forward-thinking building practices that promote efficiency and sustainability. With features targeting LEED Gold certification and a net-zero carbon footprint, the residences pair luxurious mountain living with a conscientious approach to design.
Steps from world-class skiing, dining and shopping, Prima Residences at the Sonnenalp offer the perfect blend of amenities and service for discerning owners - in a most enviable location in Vail Village.
Prima Residences embody inspired design and sustainable craftsmanship by Vail-based East West Partners - one of the nation's foremost mountain resort developers, renowned for transformative projects in Vail, Beaver Creek, Bachelor Gulch, and Snowmass. Renderings shown are for illustrative and conceptual purposes only.
Listing Agent
Slifer Smith & Frampton/Four Seasons License #FA40042274 Listed on: 06/27/2025
Property Details
Home Type
- Condominium
HOA Fees
- $9,170 Monthly HOA Fees
Parking
- 2 Car Garage
- Heated Garage
- Heated Driveway
Property Views
- Ski Resort
- City
- Woods
- Mountain
Home Design
- Frame Construction
- Synthetic Roof
- Wood Siding
- Concrete Perimeter Foundation
- Stucco
- Stone
Interior Spaces
- 4,865 Sq Ft Home
- 3-Story Property
- Vaulted Ceiling
- Gas Fireplace
Kitchen
- Built-In Electric Oven
- Cooktop
- Dishwasher
- Wine Cooler
Flooring
- Wood
- Carpet
- Radiant Floor
- Tile
Bedrooms and Bathrooms
- 5 Bedrooms
- Steam Shower
Laundry
- Dryer
- Washer
Outdoor Features
- Balcony
- Deck
Location
- Property is near public transit
- City Lot
Utilities
- Zoned Cooling
- Heating Available
- Internet Available
- Phone Available
- Cable TV Available
Community Details
Overview
- Association fees include common area maintenance, electricity, gas, management, sewer, trash, water
- Prima Residences Subdivision
Amenities
- Clubhouse
Recreation
- Golf Course Community
- Tennis Courts
- Pickleball Courts
- Fitness Center
- Community Pool
- Community Spa
- Fishing
- Trails
Security
- Front Desk in Lobby
- Resident Manager or Management On Site
Map
Home Values in the Area
Average Home Value in this Area
Tax History
| Year | Tax Paid | Tax Assessment Tax Assessment Total Assessment is a certain percentage of the fair market value that is determined by local assessors to be the total taxable value of land and additions on the property. | Land | Improvement |
|---|---|---|---|---|
| 2024 | $5,835 | $122,690 | -- | $122,690 |
| 2023 | $5,835 | $122,690 | $0 | $122,690 |
| 2022 | $5,125 | $99,730 | $0 | $99,730 |
| 2021 | $5,277 | $102,600 | $0 | $102,600 |
| 2020 | $5,056 | $99,630 | $0 | $99,630 |
| 2019 | $5,073 | $99,630 | $0 | $99,630 |
| 2018 | $4,996 | $96,170 | $0 | $96,170 |
| 2017 | $4,972 | $96,170 | $0 | $96,170 |
| 2016 | $5,059 | $98,940 | $0 | $98,940 |
Property History
| Date | Event | Price | List to Sale | Price per Sq Ft |
|---|---|---|---|---|
| 06/27/2025 06/27/25 | For Sale | $25,000,000 | -- | $5,139 / Sq Ft |
Purchase History
| Date | Type | Sale Price | Title Company |
|---|---|---|---|
| Warranty Deed | $740,000 | Stewart Title Of Vail Inc | |
| Warranty Deed | $610,000 | Land Title | |
| Quit Claim Deed | $125,000 | Land Title |
Mortgage History
| Date | Status | Loan Amount | Loan Type |
|---|---|---|---|
| Previous Owner | $488,000 | No Value Available | |
| Previous Owner | $400,000 | No Value Available |
Source: Vail Multi-List Service
MLS Number: 1012194
APN: R009896
- 22 W Meadow Dr Unit 125
- 1 Vail Rd Unit 7105L
- 1 Vail Rd Unit 4103i
- 1 Vail Rd Unit 7105B
- 1 Vail Rd Unit 5101J
- 100 E Meadow Dr Unit 25
- 100 E Meadow Dr Unit 30
- 12 Vail Rd Unit R8
- 16 Vail Rd Unit 402/Weeks 4 & 12
- 16 Vail Rd
- 16 Vail Rd Unit 427
- 16 Vail Rd Unit 318A
- 175 Forest Rd
- 185 Forest Rd
- 126 Forest Rd Unit W
- 100 Vail Rd
- 224 Forest Rd
- 103 Willow Place Unit 302
- 103 Willow Place Unit 301
- 103 Willow Place Unit 203
- 122 W Meadow Dr
- 815 Columbine Rd Unit ID1387665P
- 1040 Vail View Dr Unit Snow Lion 203
- 1880 Meadow Ridge Rd Unit 7
- 2821 Basingdale Blvd
- 41929 Us Highway 6
- 4595 Bighorn Rd
- 282 Elk Ln Unit ID1383669P
- 39263 Us-6
- 2170 Long Spur
- 50 Horizon
- 1993 Cresta Rd
- 91400 Ryan Gulch Rd Unit ID1386159P
- 89410 Ryan Gulch Rd Unit ID1385657P
- 2400 Lodge Pole Cir Unit 302
- 24 Clubhouse Cir
- 101 E Main St Unit 205
- 1121 Dillon Dam Rd
- 163 Burgundy Cir Unit ID1386072P
- 717 Meadow Dr Unit A
