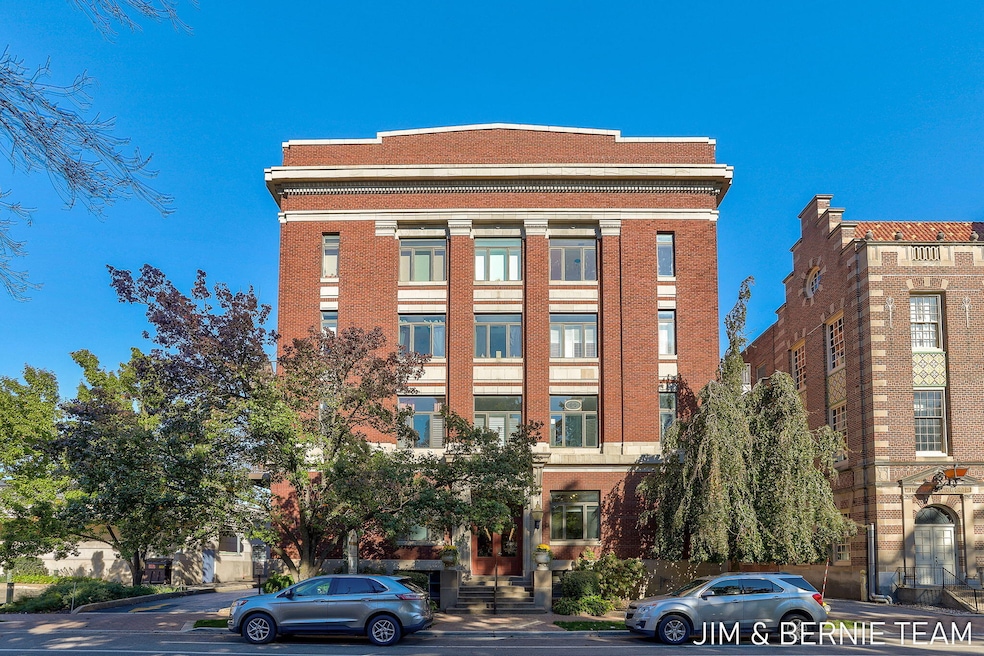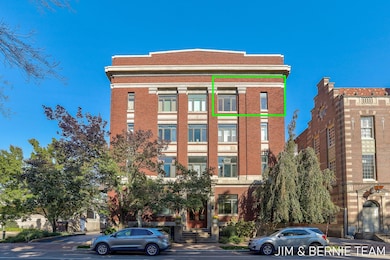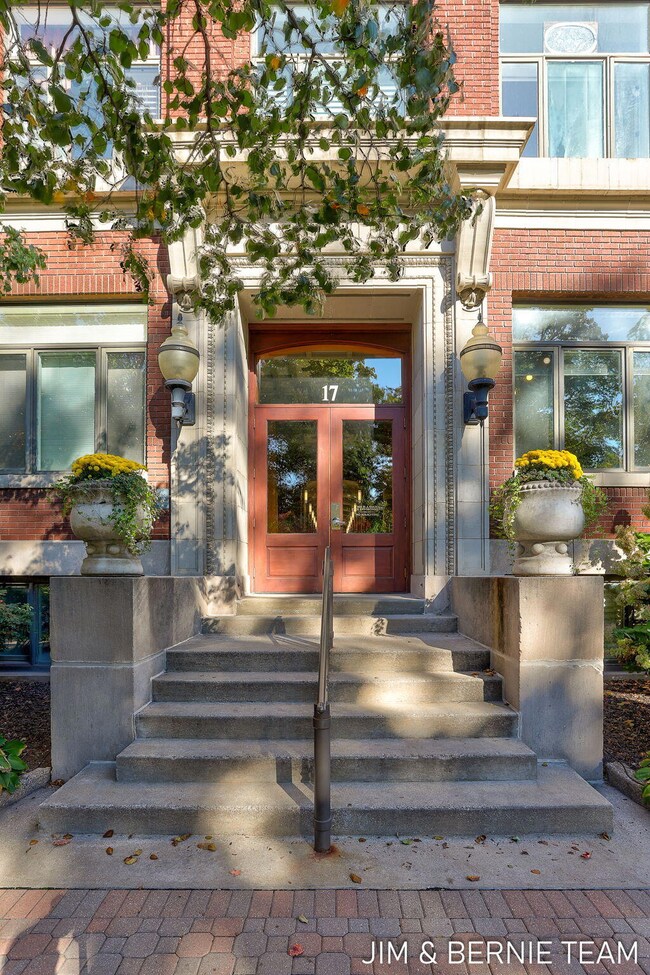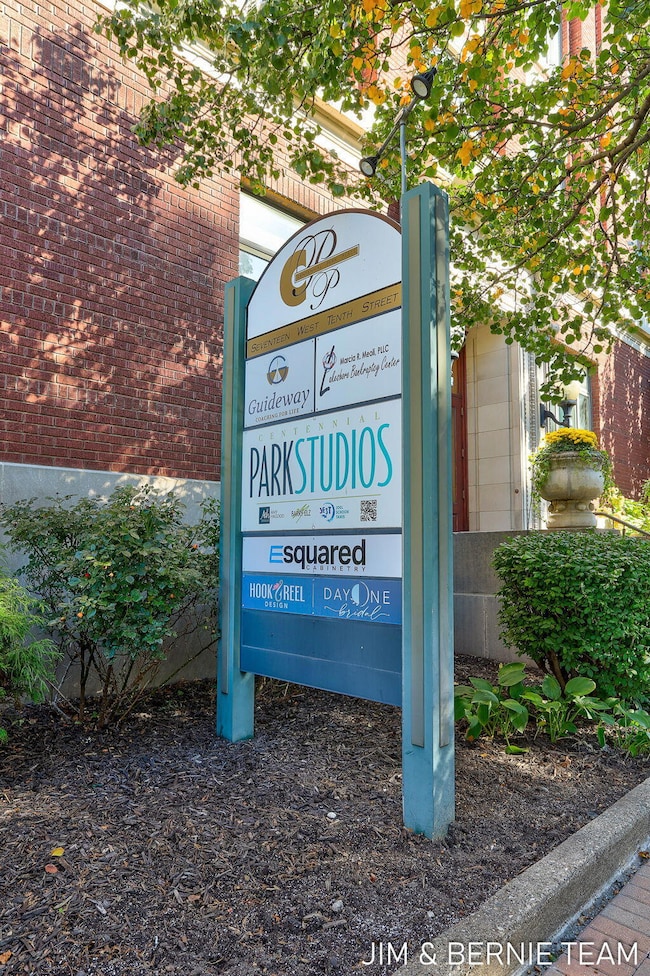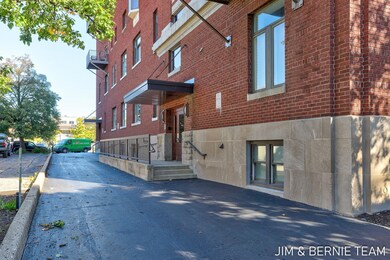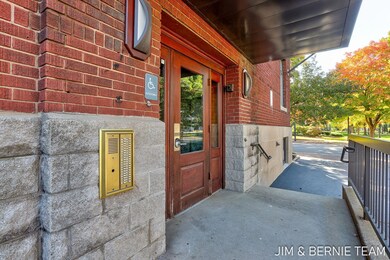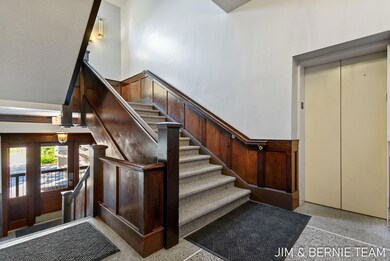17 W 10th St Unit 420 Holland, MI 49423
Downtown Holland NeighborhoodEstimated payment $2,532/month
Highlights
- Wood Flooring
- Living Room
- Dining Room
- Elevator
- Forced Air Heating and Cooling System
- 2-minute walk to Centennial Park
About This Home
Welkom to Downtown Holland Living! Experience the perfect blend of historic charm and modern convenience in this beautiful condo overlooking Centennial Park. With south-facing views, classic arched openings, and exposed brick walls, this home captures the timeless character of downtown Holland. The spacious main living area flows seamlessly into a dining space featuring a wet bar, built-in storage, and a mirrored accent wall that enhances the open feel. The kitchen offers a smart layout with tall cabinetry for plenty of storage. The bedroom continues the charm with another exposed brick wall and a well-organized closet system. Enjoy added convenience with free laundry on each floor, an on-site property manager, and your own assigned parking space. The condo is located just steps from the elevator, and a private basement storage closet is available for purchase. Take in the vibrant atmosphere of Tulip Time right from your windows - or from the front steps of the building - as Dutch Dancers perform in the park below. With City Hall, Herrick Library, the Holland Museum, Park Theatre, restaurants, shops, and churches all just blocks away, this location offers the very best of downtown living. Don't miss your chance to make this piece of Holland history your own!
Listing Agent
Coldwell Banker Woodland Schmidt License #6506041602 Listed on: 10/30/2025

Property Details
Home Type
- Condominium
Est. Annual Taxes
- $3,831
Year Built
- Built in 1998
Lot Details
- Historic Home
HOA Fees
- $215 Monthly HOA Fees
Home Design
- Brick Exterior Construction
- Rubber Roof
Interior Spaces
- 732 Sq Ft Home
- 1-Story Property
- Living Room
- Dining Room
- Basement Fills Entire Space Under The House
- Laundry on main level
Kitchen
- Range
- Microwave
- Dishwasher
Flooring
- Wood
- Ceramic Tile
Bedrooms and Bathrooms
- 1 Main Level Bedroom
- 1 Full Bathroom
Home Security
Utilities
- Forced Air Heating and Cooling System
- Heating System Uses Natural Gas
- High Speed Internet
- Internet Available
- Cable TV Available
Community Details
Overview
- Association fees include water, trash, snow removal, sewer, lawn/yard care, heat
- $200 HOA Transfer Fee
Pet Policy
- Pets Allowed
Additional Features
- Elevator
- Fire Sprinkler System
Map
Home Values in the Area
Average Home Value in this Area
Tax History
| Year | Tax Paid | Tax Assessment Tax Assessment Total Assessment is a certain percentage of the fair market value that is determined by local assessors to be the total taxable value of land and additions on the property. | Land | Improvement |
|---|---|---|---|---|
| 2025 | $3,831 | $163,700 | $0 | $0 |
| 2024 | $3,816 | $148,500 | $0 | $0 |
| 2023 | $3,588 | $94,500 | $0 | $0 |
| 2022 | $3,419 | $79,500 | $0 | $0 |
| 2021 | $3,321 | $77,000 | $0 | $0 |
| 2020 | $3,294 | $70,300 | $0 | $0 |
| 2019 | $3,270 | $71,600 | $0 | $0 |
| 2018 | $3,123 | $71,600 | $0 | $0 |
| 2017 | $3,037 | $71,600 | $0 | $0 |
| 2016 | $3,037 | $61,100 | $0 | $0 |
| 2015 | $2,970 | $54,500 | $0 | $0 |
| 2014 | $2,970 | $63,300 | $0 | $0 |
Property History
| Date | Event | Price | List to Sale | Price per Sq Ft |
|---|---|---|---|---|
| 10/30/2025 10/30/25 | For Sale | $379,900 | -- | $519 / Sq Ft |
Purchase History
| Date | Type | Sale Price | Title Company |
|---|---|---|---|
| Deed | $111,000 | -- | |
| Deed | $107,900 | -- |
Source: MichRIC
MLS Number: 25055771
APN: 70-16-29-329-741
- 50 W 8th St Unit 403
- 52 E 8th St Unit Suite 210
- 159 S River Ave Unit 306
- 159 S River Ave Unit 403
- 159 S River Ave Unit 504
- 159 S River Ave Unit 305
- 159 S River Ave Unit 503
- 159 S River Ave Unit 303
- 159 S River Ave Unit 502
- 159 S River Ave Unit 406
- 116 W 9th St
- 336 College Ave
- 110 Central Ave Unit 108
- 29 E 16th St
- 364 Pine Ave
- 192 W 12th St
- 162 W 14th St
- 13 W 17th St
- 98 W 16th St
- 137 E 15th St
- 60 W 8th St
- 48 E 8th St Unit 210
- 345 S River Ave Unit Lower level
- 51 E 21st St
- 278 E 16th St
- 54 W 35th St
- 505 W 30th St
- 717 E 24th St
- 1195 Cranberry Ct
- 1180 Matt Urban Dr
- 1051 Abbey Ct Unit 5
- 1063 E 16th St Unit 2
- 11978 Zephyr Dr
- 855 Claremont Ct
- 13321 Terri Lyn Ln
- 13308 Riley St
- 3167 132nd Ave Unit 20
- 2900 Millpond Dr W
- 1074 W 32nd St
- 3079 E Springview Dr
