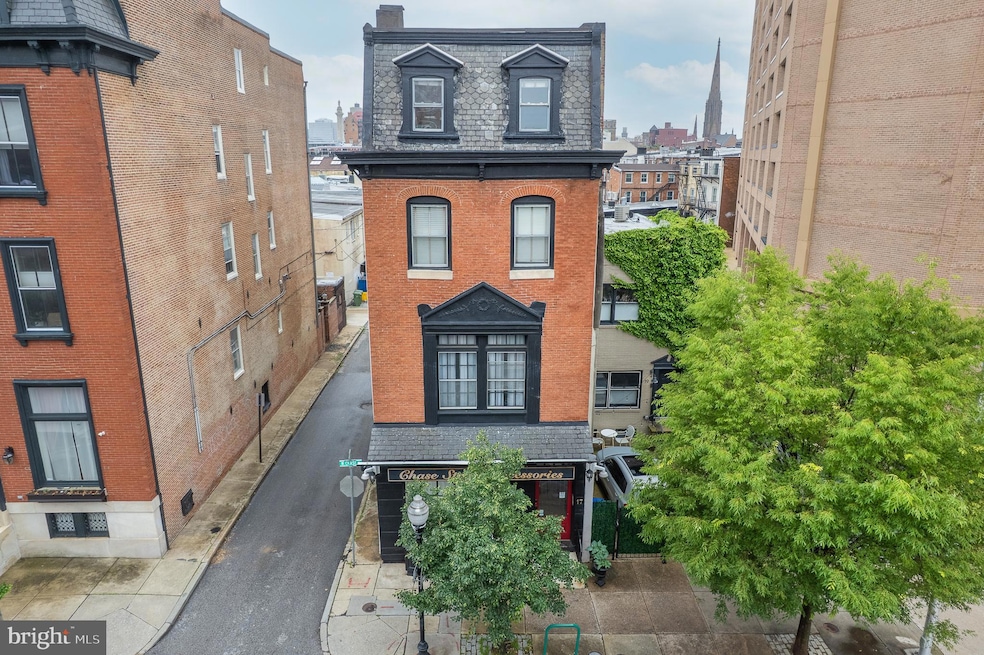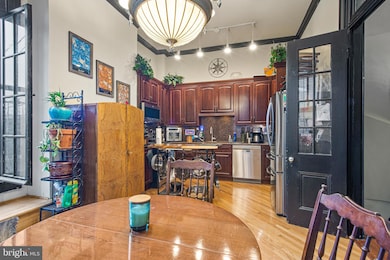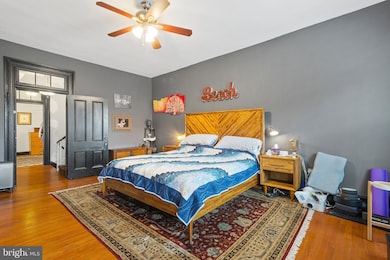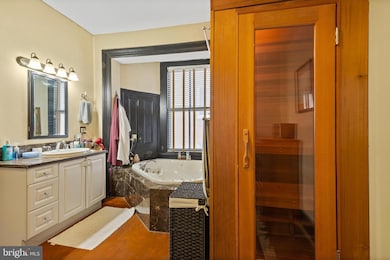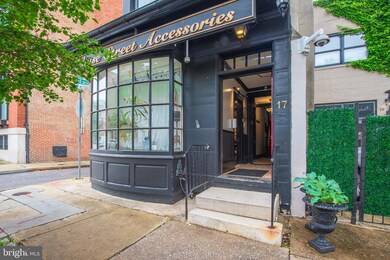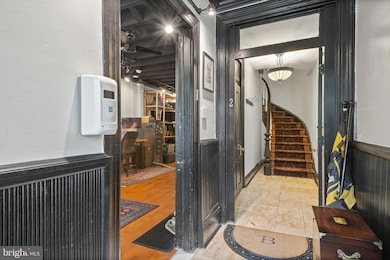
17 W Chase St Baltimore, MD 21201
Mid-Town Belvedere NeighborhoodEstimated payment $4,271/month
Highlights
- Sauna
- Colonial Architecture
- Whirlpool Bathtub
- Curved or Spiral Staircase
- Wood Flooring
- 1 Fireplace
About This Home
Here's an opportunity that will give you the best of both worlds, where you can occupy the top 3 levels, secure an income from the entry level (Commercial Space) or simply restore it to it's former state of a bed 1 bath. Located in the Historical Mt. Vernon area this property was renovated a few years ago, but still possesses some it's original charm of wood floors, fire places, windows, french doors, 12' ceiling with crown mouldings, spiral staircases and the list goes on. The entry level gives access to the commercial area and private entrance to the 2nd level where you'll find an awesome living/sitting area, a half bath, dining area and a kitchen befitting for the chef in your family. You can choose to eat in or take the entertainment outdoors on the deck with family and friends the option is yours. The 3rd level boosts a huge awesome master bedroom, full bath and a room hosting a hot tub, sauna and a custom walk-in closet. There's still more, as the 4th level is home to 2 bedrooms, a full bath, laundry and all the storage you'll need. Parking is to the back however, there's additional secure parking across the road in the garage for a minimal fee. Restaurants, grocery store, gym, thrift boutique, cafe entertainment is at your fingertips for your convenience. This property is well secured with a reliable security system with 9 cameras (no monthly subscription), topped with an intercom system, keyless entry and many more features just for you. Welcome Home!
Townhouse Details
Home Type
- Townhome
Est. Annual Taxes
- $13,870
Year Built
- Built in 1900
Lot Details
- 910 Sq Ft Lot
Parking
- Alley Access
Home Design
- Colonial Architecture
- Brick Exterior Construction
- Brick Foundation
- Rubber Roof
Interior Spaces
- Property has 4 Levels
- Curved or Spiral Staircase
- Brick Wall or Ceiling
- 1 Fireplace
- Dining Area
- Sauna
- Wood Flooring
Kitchen
- Eat-In Kitchen
- Kitchen Island
Bedrooms and Bathrooms
- 3 Bedrooms
- En-Suite Bathroom
- Walk-In Closet
- Whirlpool Bathtub
Partially Finished Basement
- Connecting Stairway
- Side Basement Entry
Utilities
- Forced Air Heating and Cooling System
- Natural Gas Water Heater
Listing and Financial Details
- Tax Lot 019
- Assessor Parcel Number 0311020505 019
Community Details
Overview
- No Home Owners Association
- Mount Vernon Place Historic District Subdivision
Pet Policy
- Pets Allowed
Map
Home Values in the Area
Average Home Value in this Area
Tax History
| Year | Tax Paid | Tax Assessment Tax Assessment Total Assessment is a certain percentage of the fair market value that is determined by local assessors to be the total taxable value of land and additions on the property. | Land | Improvement |
|---|---|---|---|---|
| 2025 | $6,690 | $605,500 | $100,000 | $505,500 |
| 2024 | $6,690 | $587,733 | $0 | $0 |
| 2023 | $6,317 | $569,967 | $0 | $0 |
| 2022 | $6,127 | $552,200 | $100,000 | $452,200 |
| 2021 | $10,856 | $460,000 | $0 | $0 |
| 2020 | $5,503 | $367,800 | $0 | $0 |
| 2019 | $5,977 | $275,600 | $100,000 | $175,600 |
| 2018 | $6,065 | $275,600 | $100,000 | $175,600 |
| 2017 | $6,121 | $275,600 | $0 | $0 |
| 2016 | $8,219 | $362,600 | $0 | $0 |
| 2015 | $8,219 | $318,400 | $0 | $0 |
| 2014 | $8,219 | $274,200 | $0 | $0 |
Property History
| Date | Event | Price | Change | Sq Ft Price |
|---|---|---|---|---|
| 07/20/2025 07/20/25 | Price Changed | $589,999 | -1.7% | $184 / Sq Ft |
| 06/26/2025 06/26/25 | Price Changed | $599,999 | -2.4% | $187 / Sq Ft |
| 06/12/2025 06/12/25 | Price Changed | $614,999 | -6.1% | $192 / Sq Ft |
| 06/04/2025 06/04/25 | Price Changed | $655,000 | -3.0% | $205 / Sq Ft |
| 05/07/2025 05/07/25 | For Sale | $675,000 | +20.0% | $211 / Sq Ft |
| 06/21/2017 06/21/17 | Sold | $562,500 | -2.8% | $176 / Sq Ft |
| 04/07/2017 04/07/17 | Pending | -- | -- | -- |
| 02/28/2017 02/28/17 | Price Changed | $578,933 | -1.7% | $181 / Sq Ft |
| 01/05/2017 01/05/17 | Price Changed | $589,000 | -1.7% | $184 / Sq Ft |
| 11/07/2016 11/07/16 | Price Changed | $599,000 | -2.6% | $187 / Sq Ft |
| 09/09/2016 09/09/16 | For Sale | $615,000 | +55.7% | $192 / Sq Ft |
| 07/31/2012 07/31/12 | Sold | $395,000 | 0.0% | $123 / Sq Ft |
| 05/02/2012 05/02/12 | Pending | -- | -- | -- |
| 04/30/2012 04/30/12 | Off Market | $395,000 | -- | -- |
| 04/26/2012 04/26/12 | For Sale | $399,000 | -- | $125 / Sq Ft |
Purchase History
| Date | Type | Sale Price | Title Company |
|---|---|---|---|
| Deed | $562,500 | Universal Title | |
| Deed | $395,000 | Pro Title Llc | |
| Deed | $297,000 | -- |
Mortgage History
| Date | Status | Loan Amount | Loan Type |
|---|---|---|---|
| Open | $500,241 | VA | |
| Closed | $524,628 | Commercial | |
| Previous Owner | $364,000 | Commercial | |
| Previous Owner | $387,845 | FHA |
About the Listing Agent
Felecia's Other Listings
Source: Bright MLS
MLS Number: MDBA2167188
APN: 0505-019
- 1014 N Charles St Unit 1014-2
- 15 W Biddle St Unit 15C
- 1126 N Charles St
- 1 E Chase St
- 1 E Chase St Unit 403
- 1209 N Charles St Unit 319
- 1209 N Charles St Unit 409
- 1209 N Charles St Unit 209
- 1209 N Charles St Unit 314
- 1101 Saint Paul St Unit 2001
- 1101 Saint Paul St Unit 1410
- 1101 Saint Paul St Unit 2203
- 1101 Saint Paul St Unit 1212
- 1101 Saint Paul St Unit 711
- 1101 Saint Paul St Unit 606
- 1101 Saint Paul St Unit 1812
- 1101 Saint Paul St Unit 301
- 1101 Saint Paul St Unit 710
- 1001 Saint Paul St Unit 11G
- 1001 Saint Paul St Unit 10C
- 10 W Chase St
- 1 E Chase St Unit 507 Belvedere
- 1 E Chase St Unit Floor 5
- 1 E Chase St Unit 401
- 1005 N Charles St Unit 4A
- 1020 Park Ave
- 10 E Chase St
- 10-16 E Chase St
- 1201 N Charles St Unit 1BR
- 11 E Chase St
- 1209 N Charles St Unit 302
- 1010 Saint Paul St
- 210 W Read St Unit 2
- 1209 N Charles St Unit 316
- 1101 Saint Paul St Unit 508
- 1101 Saint Paul St Unit 207
- 1101 Saint Paul St Unit 206
- 1101 Saint Paul St Unit 301
- 838 Park Ave
- 838 Park Ave Unit T
