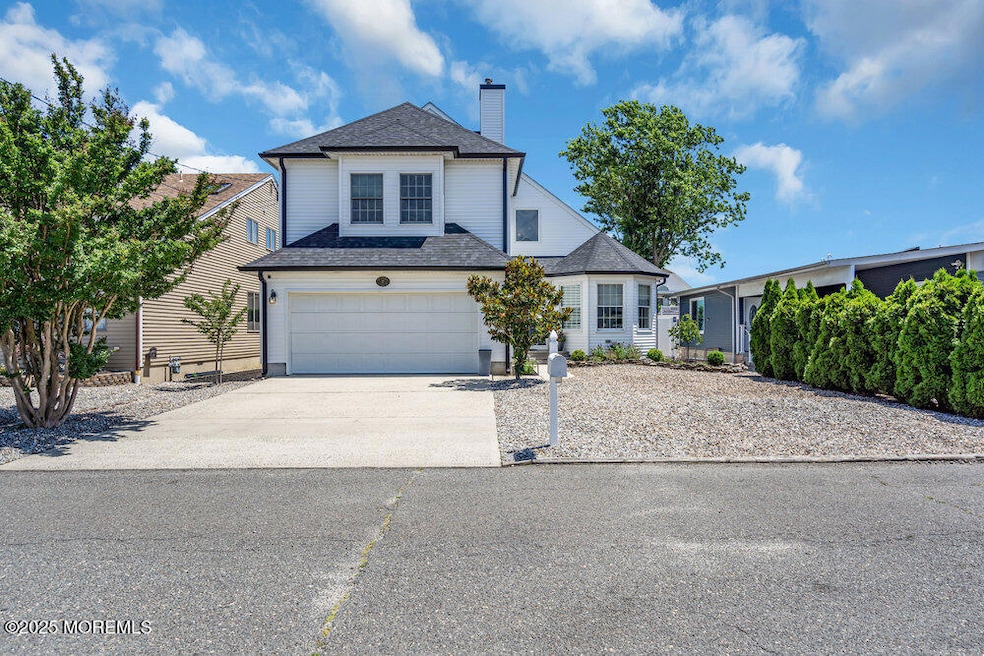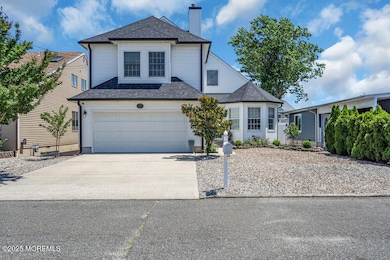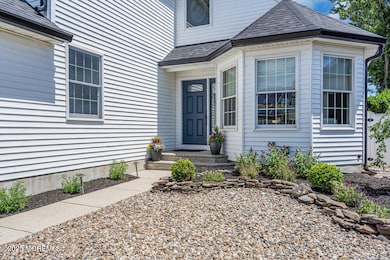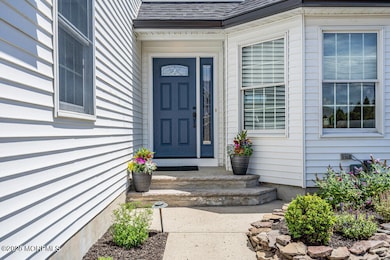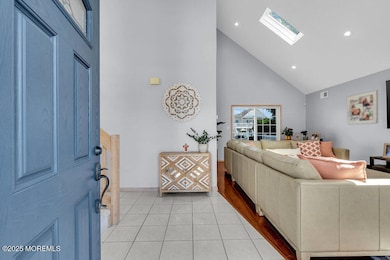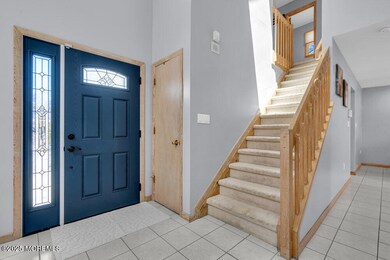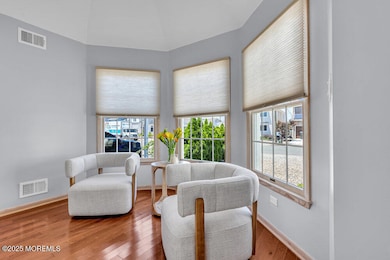
Highlights
- Water Views
- Boat Lift
- Above Ground Pool
- Docks
- Home fronts a lagoon or estuary
- Property near a lagoon
About This Home
As of August 2025Tucked away on a peaceful lagoon in Brick Township, this beautifully maintained three-bedroom home offers the perfect blend of comfort and coastal living. With sunny exposure all day, a spacious deck, dock, and boat lift, it's ideal for those who love being on the water—whether you're fishing, crabbing, or just enjoying the view. Inside, you'll find new appliances, sleek quartz countertops, and an easy, open layout that's move-in ready. It's close to all the best Jersey Shore attractions but feels like a private escape at the end of the day. This home offers a timeless blend of comfort, elegance, and waterfront tranquility—an ideal retreat for those who appreciate quality living by the shore.
Last Agent to Sell the Property
Ward Wight Sotheby's International Realty License #0792204 Listed on: 07/08/2025
Last Buyer's Agent
NON MEMBER MORR
NON MEMBER
Home Details
Home Type
- Single Family
Est. Annual Taxes
- $10,151
Lot Details
- Home fronts a lagoon or estuary
- Fenced
- Oversized Lot
Parking
- 1 Car Direct Access Garage
- Oversized Parking
- Garage Door Opener
- Driveway
- On-Street Parking
- Off-Street Parking
Home Design
- Colonial Architecture
- Shore Colonial Architecture
- Shingle Roof
- Vinyl Siding
Interior Spaces
- 2-Story Property
- Curved or Spiral Staircase
- Ceiling Fan
- Skylights
- Recessed Lighting
- Light Fixtures
- Awning
- Blinds
- Window Screens
- Sliding Doors
- Entrance Foyer
- Living Room
- Dining Room
- Loft
- Water Views
- Pull Down Stairs to Attic
Kitchen
- Eat-In Kitchen
- Breakfast Bar
- Stove
- Dishwasher
- Kitchen Island
Flooring
- Wood
- Wall to Wall Carpet
- Porcelain Tile
- Ceramic Tile
Bedrooms and Bathrooms
- 3 Bedrooms
- Primary bedroom located on second floor
- Walk-In Closet
- Primary Bathroom is a Full Bathroom
- Dual Vanity Sinks in Primary Bathroom
- Primary Bathroom Bathtub Only
- Primary Bathroom includes a Walk-In Shower
Laundry
- Dryer
- Washer
Pool
- Above Ground Pool
- Saltwater Pool
- Pool Equipment Stays
Outdoor Features
- Property near a lagoon
- Bulkhead
- Boat Lift
- Docks
- Deck
Schools
- Osbornville Elementary School
- Lake Riviera Middle School
- Brick Twp. High School
Utilities
- Forced Air Heating and Cooling System
- Heating System Uses Natural Gas
- Natural Gas Water Heater
Community Details
- No Home Owners Association
Listing and Financial Details
- Exclusions: Personal Furniture
- Assessor Parcel Number 07-00210-28-00008
Ownership History
Purchase Details
Home Financials for this Owner
Home Financials are based on the most recent Mortgage that was taken out on this home.Purchase Details
Home Financials for this Owner
Home Financials are based on the most recent Mortgage that was taken out on this home.Similar Homes in the area
Home Values in the Area
Average Home Value in this Area
Purchase History
| Date | Type | Sale Price | Title Company |
|---|---|---|---|
| Deed | $640,000 | Green Label Title | |
| Bargain Sale Deed | $650,000 | -- |
Mortgage History
| Date | Status | Loan Amount | Loan Type |
|---|---|---|---|
| Open | $602,699 | New Conventional | |
| Previous Owner | $314,967 | VA | |
| Previous Owner | $321,772 | VA | |
| Previous Owner | $370,000 | Unknown | |
| Previous Owner | $350,000 | Fannie Mae Freddie Mac |
Property History
| Date | Event | Price | Change | Sq Ft Price |
|---|---|---|---|---|
| 08/22/2025 08/22/25 | Sold | $875,000 | -2.7% | -- |
| 07/28/2025 07/28/25 | Pending | -- | -- | -- |
| 07/14/2025 07/14/25 | Price Changed | $899,000 | -7.8% | -- |
| 07/08/2025 07/08/25 | For Sale | $975,000 | +52.3% | -- |
| 09/08/2021 09/08/21 | Sold | $640,000 | -1.4% | $356 / Sq Ft |
| 06/19/2021 06/19/21 | Pending | -- | -- | -- |
| 06/07/2021 06/07/21 | For Sale | $649,000 | -- | $361 / Sq Ft |
Tax History Compared to Growth
Tax History
| Year | Tax Paid | Tax Assessment Tax Assessment Total Assessment is a certain percentage of the fair market value that is determined by local assessors to be the total taxable value of land and additions on the property. | Land | Improvement |
|---|---|---|---|---|
| 2025 | $10,151 | $393,000 | $231,300 | $161,700 |
| 2024 | $9,648 | $393,000 | $231,300 | $161,700 |
| 2023 | $9,522 | $393,000 | $231,300 | $161,700 |
| 2022 | $9,522 | $393,000 | $231,300 | $161,700 |
| 2021 | $8,478 | $393,000 | $231,300 | $161,700 |
| 2020 | $9,204 | $393,000 | $231,300 | $161,700 |
| 2019 | $9,051 | $393,000 | $231,300 | $161,700 |
| 2018 | $8,843 | $393,000 | $231,300 | $161,700 |
| 2017 | $8,603 | $393,000 | $231,300 | $161,700 |
| 2016 | $8,310 | $393,000 | $231,300 | $161,700 |
| 2015 | $8,086 | $393,000 | $231,300 | $161,700 |
| 2014 | $8,019 | $393,000 | $231,300 | $161,700 |
Agents Affiliated with this Home
-
Tina Cavazzoni

Seller's Agent in 2025
Tina Cavazzoni
Ward Wight Sotheby's International Realty
(732) 917-7300
3 in this area
39 Total Sales
-
N
Buyer's Agent in 2025
NON MEMBER MORR
NON MEMBER
-
Rosemary Connell

Seller's Agent in 2021
Rosemary Connell
Keller Williams Realty Ocean Living
(732) 233-6961
22 in this area
52 Total Sales
-
H
Buyer's Agent in 2021
Hector Torres
RE/MAX
Map
Source: MOREMLS (Monmouth Ocean Regional REALTORS®)
MLS Number: 22520205
APN: 07-00210-28-00008
- 29 W Pampano Dr
- 28 Commodore Dr
- 15 W Granada Dr
- 46 E Coral Dr
- 42 E Pampano Dr
- 109 Monterey Dr
- 3 Toledo Dr
- 8 Navarra Dr
- 69 Catalina Dr
- 131 Valencia Dr
- 54 Cedar Island Dr
- 65 Capri Dr
- 7 Neptune Cir
- 142 Valencia Dr
- 149 Valencia Dr
- 108 Rochester Dr
- 33 Cumberland Dr
- 20 Perry Dr
- 15 Halsey Dr
- 63 Rochester Dr
