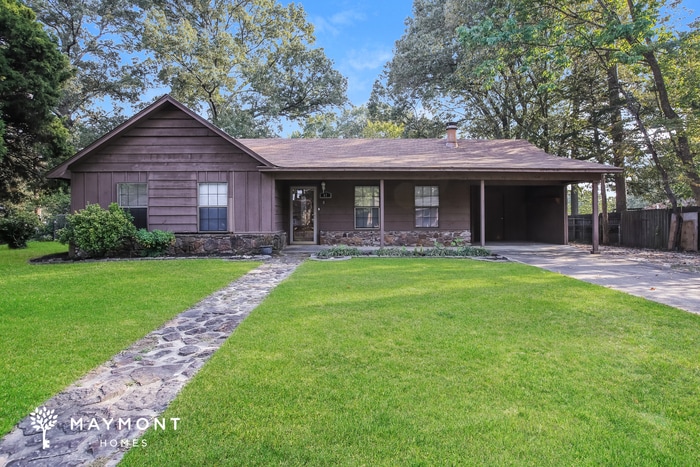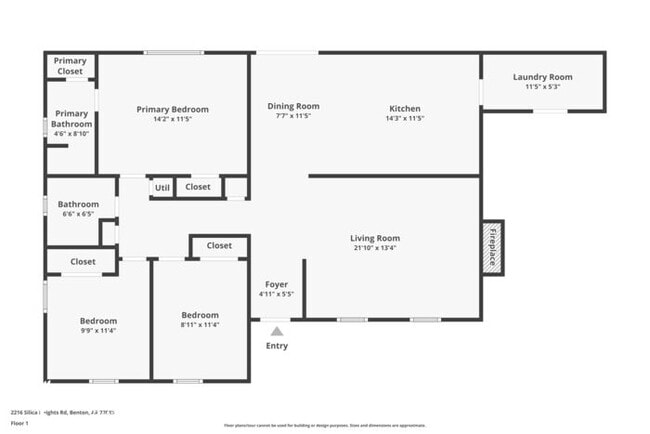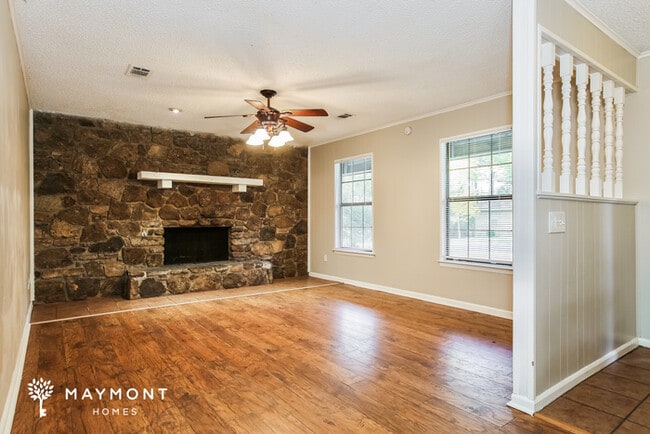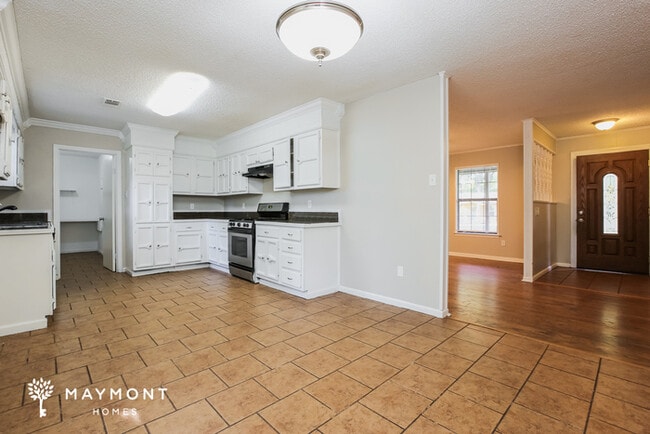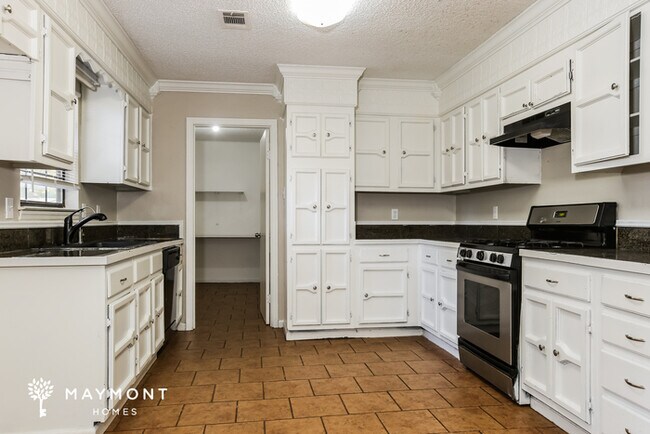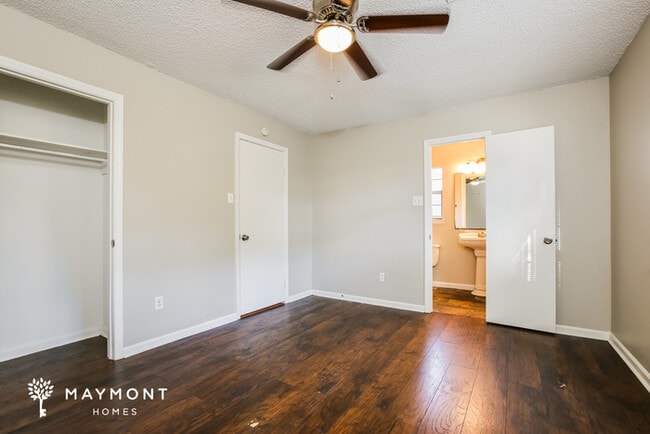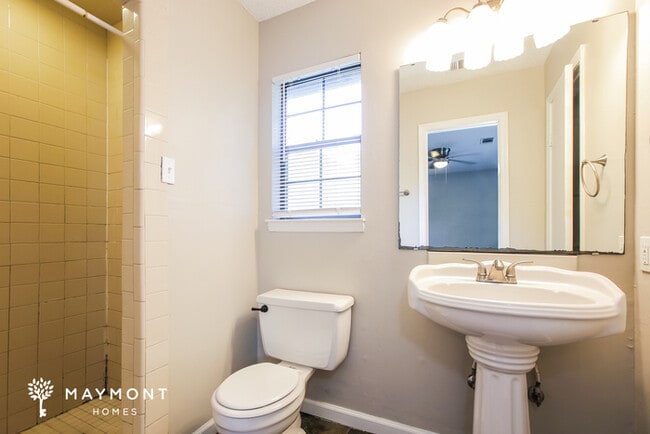17 W Greenbrier Benton, AR 72015
About This Home
COMING SOON
This home is coming soon. Please check to see the estimated availability date.
Monthly Recurring Fees:
$10.95 - Utility Management
Maymont Homes is committed to clear and upfront pricing. In addition to the advertised rent, residents may have monthly fees, including a $10.95 utility management fee, a $25.00 wastewater fee for homes on septic systems, and an amenity fee for homes with smart home technology, valet trash, or other community amenities. This does not include utilities or optional fees, including but not limited to pet fees and renter’s insurance.
Located on E Greenbrier Drive in Benton, this inviting 3-bedroom, 2-bath home offers a blend of warmth, character, and everyday comfort. With a classic exterior and a large front yard framed by mature trees, the home welcomes you into a peaceful setting just minutes from Benton’s shops, dining, and I-30 access, making it easy to reach Little Rock in under 30 minutes.
Inside, rich hardwood flooring extends through the living spaces, complemented by a striking stone accent wall that gives the living room a touch of rustic charm. The open layout flows naturally into the dining area and kitchen, where white cabinetry and stainless steel appliances create a bright and functional cooking space. Tile flooring adds durability and a clean finish to this heart of the home.
The primary suite provides a comfortable retreat, featuring a private bathroom and ample closet storage. Two additional bedrooms share a full hall bath, each designed for versatility and comfort. Thoughtful details throughout, like ceiling fans, updated lighting, and neutral tones—make this home feel both timeless.
Step out back to find a spacious, fully fenced yard with a covered patio, ideal for outdoor relaxation or weekend gatherings. With an attached carport, laundry room, and a convenient single-level layout, this home offers easy living in one of Benton’s most accessible neighborhoods. Apply now and make this home yours!
*Maymont Homes provides residents with convenient solutions, including simplified utility billing and flexible rent payment options. Contact us for more details.
This information is deemed reliable, but not guaranteed. All measurements are approximate. Actual product and home specifications may vary in dimension or detail. Images are for representational purposes only. Some programs and services may not be available in all market areas.
Prices and availability are subject to change without notice. Advertised rent prices do not include the required application fee, the partially refundable reservation fee (due upon application approval), or the mandatory monthly utility management fee (in select market areas.) Residents must maintain renters insurance as specified in their lease. If third-party renters insurance is not provided, residents will be automatically enrolled in our Master Insurance Policy for a fee. Select homes may be located in communities that require a monthly fee for community-specific amenities or services.
For complete details, please contact a company leasing representative. Equal Housing Opportunity.
Estimated availability date is subject to change based on construction timelines and move-out confirmation.
Contact us to schedule a showing.

Map
- 2501 Janet
- 12 Carwin
- 2905 Janet
- 2521 Northshore Dr
- 3027 Sue St
- 2518 Millbrook Dr
- 2409 Oakbrook Dr
- 2523 Delaware Crossing
- 2509 Brookwood
- 3002 Sue St
- 2904 Ann St
- 3323 Stonewall Dr
- 2205 W Lakeview
- 1811 E Lakeview
- 15 Kingston Terrace
- 2014 W Lakeview
- 1703 Dove Dr
- 2928 Palamino Dr
- 2815 Eagle Run
- 18924 Interstate 30 N
- 2906 Tara
- 3153 Stonewall Dr
- 2906 Falcon Ct
- 3011 Congo Rd
- 2600 E Longhills Rd
- 4000 Sandra Ln
- 1016 Watson Place
- 20239 I 30
- 6101 Alcoa Rd
- 4727 Boone Rd
- 2105 Wright
- 2995 Wild Berry Dr
- 522 Bowers Dr
- 303 Hidden Meadows Dr
- 4 Hiland Place
- 6 Hiland Place
- 8 Hiland Place
- 10A Hiland Place
- 4005 Doler Cove
- 1907 Highway 5 N
