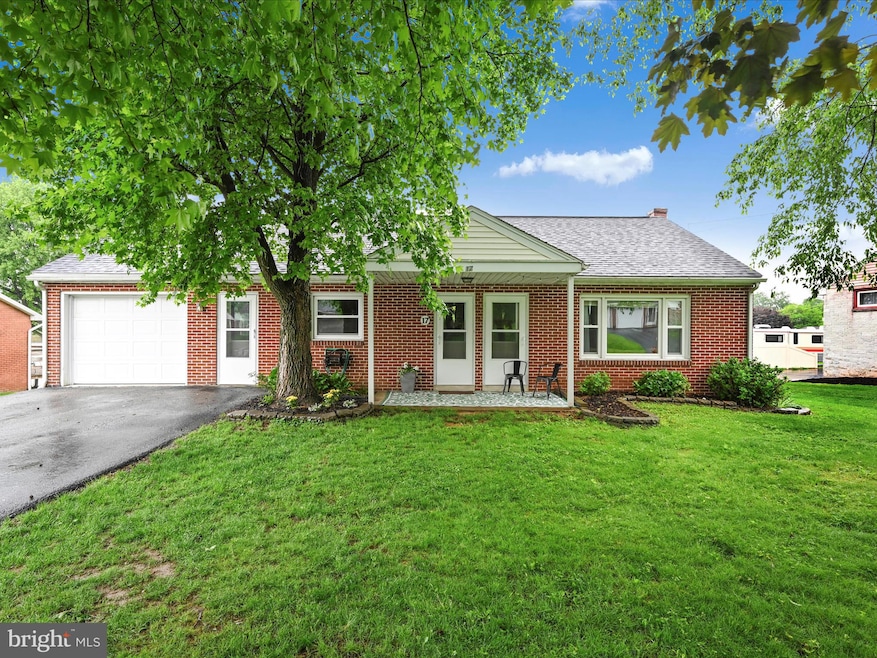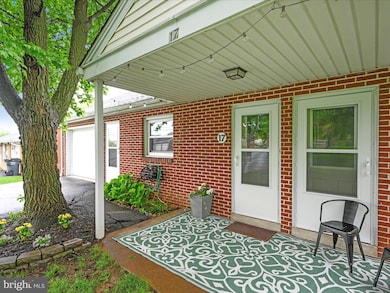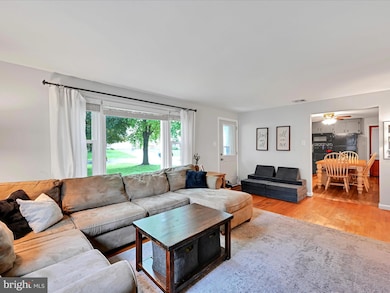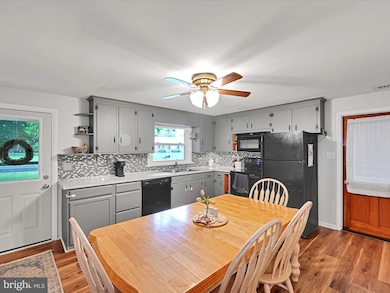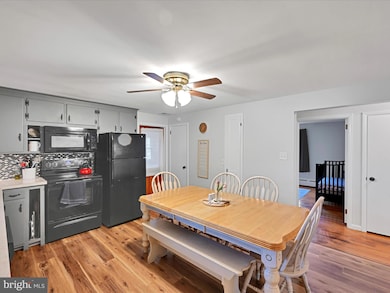
17 W Penn Grant Rd Willow Street, PA 17584
Highlights
- Rambler Architecture
- No HOA
- Central Air
- Pequea Elementary School Rated A-
- 1 Car Attached Garage
- Radiator
About This Home
As of July 2025Willow Street Gem! This adorable home could be just "the one". This single-story home features timeless full brick exterior and the quaint covered front patio will beckon you to sit and sip a cup of coffee. Inside you'll find original HW floors, large windows and an easy 2 bedroom layout to enjoy. Convenient one-car garage with Laundry and a full basement provides nice "bonus" space. Rear yard is perfect for play or gardening...or both! Maintenance is a snap as Owners have invested in new mechanicals including Central A/C ('18), Roof ('20), Windows ('24), Hot Water Heater ('24) and Furnace ('25). This home offers true value.
Offer is in hand: OFFER DEADLINE OF 5/17/25 @ 7pm has been set by the Sellers
Last Agent to Sell the Property
Realty ONE Group Unlimited License #RM425193 Listed on: 05/15/2025

Home Details
Home Type
- Single Family
Est. Annual Taxes
- $3,576
Year Built
- Built in 1959
Lot Details
- 10,019 Sq Ft Lot
- Property is zoned R-2 HIGH DENSITY
Parking
- 1 Car Attached Garage
- 4 Driveway Spaces
- Front Facing Garage
Home Design
- Rambler Architecture
- Brick Exterior Construction
- Permanent Foundation
Interior Spaces
- 1,008 Sq Ft Home
- Property has 1 Level
- Basement Fills Entire Space Under The House
Bedrooms and Bathrooms
- 2 Main Level Bedrooms
- 1 Full Bathroom
Utilities
- Central Air
- Radiator
- Heating System Uses Oil
- Electric Water Heater
Community Details
- No Home Owners Association
- Willow Street Subdivision
Listing and Financial Details
- Assessor Parcel Number 510-60676-0-0000
Ownership History
Purchase Details
Home Financials for this Owner
Home Financials are based on the most recent Mortgage that was taken out on this home.Purchase Details
Home Financials for this Owner
Home Financials are based on the most recent Mortgage that was taken out on this home.Purchase Details
Home Financials for this Owner
Home Financials are based on the most recent Mortgage that was taken out on this home.Purchase Details
Home Financials for this Owner
Home Financials are based on the most recent Mortgage that was taken out on this home.Similar Homes in Willow Street, PA
Home Values in the Area
Average Home Value in this Area
Purchase History
| Date | Type | Sale Price | Title Company |
|---|---|---|---|
| Deed | $302,000 | None Listed On Document | |
| Deed | $168,900 | Regal Abstract Lancaster | |
| Deed | $147,340 | None Available | |
| Deed | $92,000 | -- |
Mortgage History
| Date | Status | Loan Amount | Loan Type |
|---|---|---|---|
| Previous Owner | $4,088 | Unknown | |
| Previous Owner | $170,606 | New Conventional | |
| Previous Owner | $145,382 | FHA | |
| Previous Owner | $126,543 | No Value Available |
Property History
| Date | Event | Price | Change | Sq Ft Price |
|---|---|---|---|---|
| 07/07/2025 07/07/25 | Sold | $302,000 | +9.9% | $300 / Sq Ft |
| 05/17/2025 05/17/25 | Pending | -- | -- | -- |
| 05/15/2025 05/15/25 | For Sale | $274,900 | +62.8% | $273 / Sq Ft |
| 11/16/2018 11/16/18 | Sold | $168,900 | +4.3% | $168 / Sq Ft |
| 10/04/2018 10/04/18 | Pending | -- | -- | -- |
| 10/03/2018 10/03/18 | For Sale | $161,900 | -- | $161 / Sq Ft |
Tax History Compared to Growth
Tax History
| Year | Tax Paid | Tax Assessment Tax Assessment Total Assessment is a certain percentage of the fair market value that is determined by local assessors to be the total taxable value of land and additions on the property. | Land | Improvement |
|---|---|---|---|---|
| 2025 | $3,564 | $159,000 | $54,400 | $104,600 |
| 2024 | $3,564 | $159,000 | $54,400 | $104,600 |
| 2023 | $3,564 | $159,000 | $54,400 | $104,600 |
| 2022 | $3,498 | $159,000 | $54,400 | $104,600 |
| 2021 | $3,412 | $159,000 | $54,400 | $104,600 |
| 2020 | $3,412 | $159,000 | $54,400 | $104,600 |
| 2019 | $3,320 | $159,000 | $54,400 | $104,600 |
| 2018 | $3,902 | $159,000 | $54,400 | $104,600 |
| 2017 | $2,757 | $110,700 | $31,900 | $78,800 |
| 2016 | $2,757 | $110,700 | $31,900 | $78,800 |
| 2015 | $624 | $110,700 | $31,900 | $78,800 |
| 2014 | $1,831 | $110,700 | $31,900 | $78,800 |
Agents Affiliated with this Home
-
Mike Julian

Seller's Agent in 2025
Mike Julian
Realty ONE Group Unlimited
(717) 449-0522
5 in this area
149 Total Sales
-
Joel Leaman

Buyer's Agent in 2025
Joel Leaman
Berkshire Hathaway HomeServices Homesale Realty
(717) 560-8496
2 in this area
92 Total Sales
-
Chuck Honabach

Seller's Agent in 2018
Chuck Honabach
Realty ONE Group Unlimited
(717) 413-6210
2 in this area
220 Total Sales
Map
Source: Bright MLS
MLS Number: PALA2069452
APN: 510-60676-0-0000
- 5 Southside Dr
- 112 Woodlawn Dr
- 2822 Willow Street Pike N
- 332 Edgemont Dr
- 13 Mylin Ave
- 1 Cobblestone Dr
- 1 W Kendig Rd
- 133 Sprecher Rd
- 986 W Penn Grant Rd
- 7 Dogwood Ln
- 739 Village Rd
- 749 Village Rd
- 900 Skip Ln Unit CALDWELL
- 900 Skip Ln Unit SAVANNAH
- 900 Skip Ln Unit MANCHESTER
- 900 Skip Ln Unit COVINGTON
- 220 Parkside Place
- 3 Newswanger Rd
- 218 Parkside Place
- 406 Wendover Way
