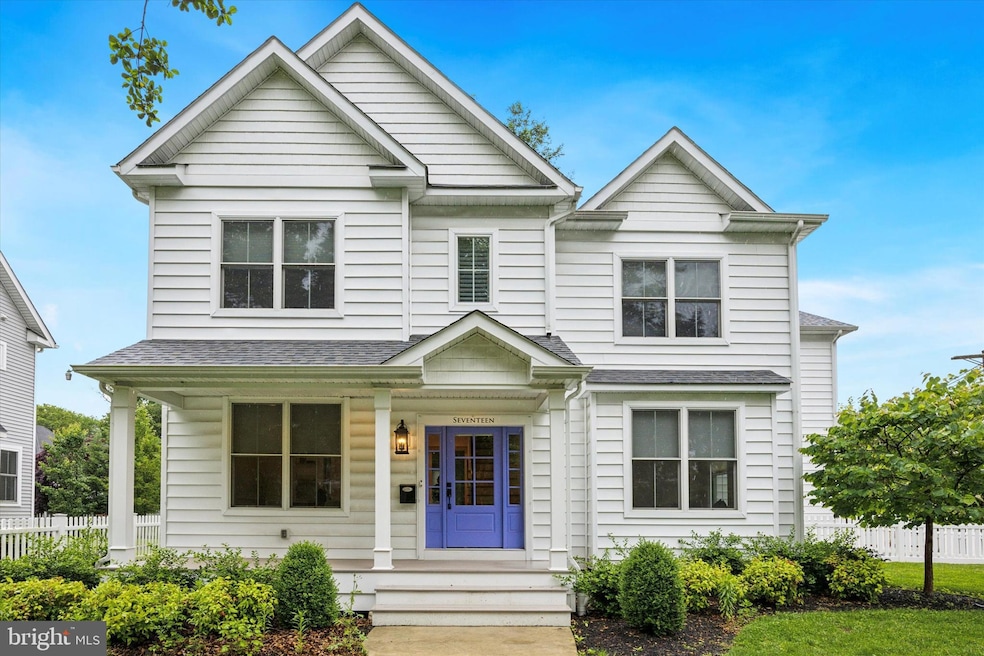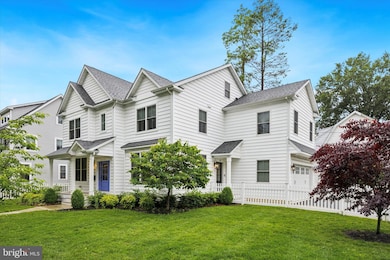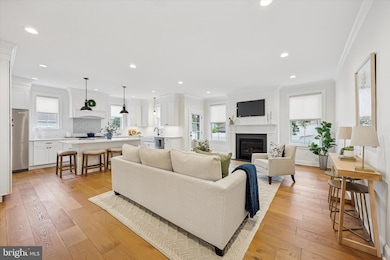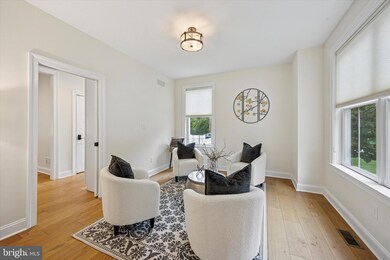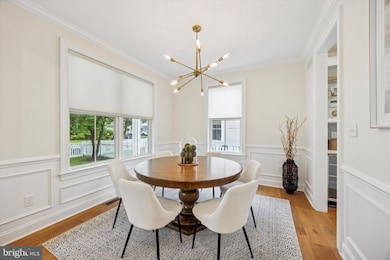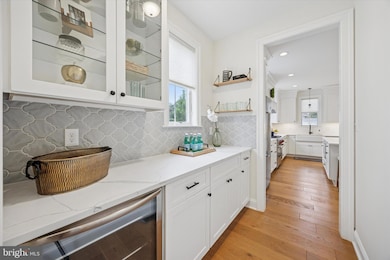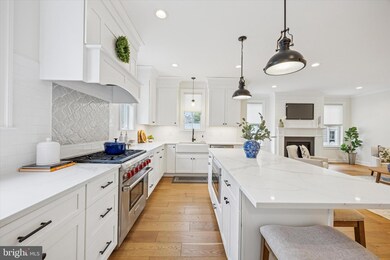
17 W Redman Ave Haddonfield, NJ 08033
Estimated payment $12,218/month
Highlights
- Colonial Architecture
- Recreation Room
- Great Room
- Haddonfield Memorial High School Rated A+
- Attic
- Combination Kitchen and Living
About This Home
This gorgeous center hall Colonial offers amazing flexibility and space. Designed for both style and function, its open, sunlit layout is perfect for entertaining, featuring interchangeable spaces to suit your needs.
The heart of the home is the open living room and chef’s kitchen, complete with a gas fireplace, gracious island, farmhouse sink overlooking the fenced backyard, and a 6-burner Wolf range with a custom tile inlay. A butler’s pantry with a wine fridge leads into the tasteful dining room with custom woodwork. Across the hall, an office with pocket doors provides privacy, and can double as a playroom or formal living room. A mudroom with built-in storage connects to the attached oversized garage and last but not least, the hallway powder room completes this floor.
Upstairs, the wide hallway with two custom shelves leads to a serene primary suite with a walk-in closet and spa-like bath. There are two large bedrooms that share a fun Jack-and-Jill bathroom, and a third ensuite bedroom is on this floor. The second floor is capped off but a convenient laundry room that finishes out this level.
Next is the finished third floor which adds additional versatility, offering two rooms with large closets and a full bathroom—ideal for extra bedrooms, for extended family visits, a home office, or an au pair suite.
The lower level is a haven for relaxation and recreation, featuring a room perfect for movie nights or a home gym, a full bathroom and a spacious finished rec room offering endless possibilities for a larger family room and an indoor play space.
Multi-zoned HVAC ensures year-round comfort. Outside, the fully fenced yard features an irrigation system, and sidewalks that line both sides of the corner lot.
Unbeatable location—just steps from the PATCO for an easy Philadelphia commute and a short walk to Elizabeth Haddon Elementary and (quick to HMS and HMHS), local cafes, restaurants, and shops.
Home Details
Home Type
- Single Family
Est. Annual Taxes
- $30,639
Year Built
- Built in 2020
Lot Details
- Lot Dimensions are 75.00 x 0.00
- Sprinkler System
- Property is zoned R5
Parking
- 2 Car Attached Garage
- Oversized Parking
- Garage Door Opener
- Driveway
Home Design
- Colonial Architecture
- Craftsman Architecture
- Traditional Architecture
- Permanent Foundation
- Poured Concrete
- Frame Construction
Interior Spaces
- Property has 3 Levels
- Crown Molding
- Mud Room
- Great Room
- Family Room Off Kitchen
- Combination Kitchen and Living
- Dining Room
- Den
- Recreation Room
- Storage Room
- Laundry Room
- Finished Basement
- Basement Fills Entire Space Under The House
- Attic
Kitchen
- Butlers Pantry
- Gas Oven or Range
- Built-In Microwave
- Stainless Steel Appliances
- Kitchen Island
Bedrooms and Bathrooms
- 6 Bedrooms
Utilities
- Forced Air Heating and Cooling System
- Natural Gas Water Heater
Community Details
- No Home Owners Association
- Elizabeth Haddon Subdivision
Listing and Financial Details
- Tax Lot 00008 03
- Assessor Parcel Number 17-00127-00008 03
Map
Home Values in the Area
Average Home Value in this Area
Tax History
| Year | Tax Paid | Tax Assessment Tax Assessment Total Assessment is a certain percentage of the fair market value that is determined by local assessors to be the total taxable value of land and additions on the property. | Land | Improvement |
|---|---|---|---|---|
| 2024 | $27,688 | $948,300 | $266,400 | $681,900 |
| 2023 | $27,688 | $868,500 | $266,400 | $602,100 |
| 2022 | $27,471 | $868,500 | $266,400 | $602,100 |
| 2021 | $27,332 | $868,500 | $266,400 | $602,100 |
| 2020 | $8,341 | $266,900 | $266,400 | $500 |
Property History
| Date | Event | Price | Change | Sq Ft Price |
|---|---|---|---|---|
| 06/10/2025 06/10/25 | Pending | -- | -- | -- |
| 05/29/2025 05/29/25 | For Sale | $1,750,000 | +9.4% | $399 / Sq Ft |
| 06/23/2023 06/23/23 | Sold | $1,600,000 | 0.0% | $365 / Sq Ft |
| 03/24/2023 03/24/23 | Pending | -- | -- | -- |
| 03/23/2023 03/23/23 | For Sale | $1,600,000 | +20.8% | $365 / Sq Ft |
| 05/02/2022 05/02/22 | Sold | $1,325,000 | +15.2% | $343 / Sq Ft |
| 02/26/2022 02/26/22 | Pending | -- | -- | -- |
| 02/24/2022 02/24/22 | For Sale | $1,150,000 | +24.3% | $298 / Sq Ft |
| 06/29/2020 06/29/20 | Sold | $925,000 | -7.0% | $239 / Sq Ft |
| 05/28/2020 05/28/20 | Pending | -- | -- | -- |
| 05/21/2020 05/21/20 | Price Changed | $995,000 | -9.5% | $257 / Sq Ft |
| 03/13/2020 03/13/20 | For Sale | $1,100,000 | -- | $285 / Sq Ft |
Purchase History
| Date | Type | Sale Price | Title Company |
|---|---|---|---|
| Deed | $1,325,000 | American Land Title | |
| Deed | $925,000 | City Abstract | |
| Bargain Sale Deed | $250,000 | Surety Title Company | |
| Deed | $318,500 | Surety Title Co |
Mortgage History
| Date | Status | Loan Amount | Loan Type |
|---|---|---|---|
| Previous Owner | $540,000 | New Conventional | |
| Previous Owner | $714,310 | New Conventional | |
| Previous Owner | $669,100 | Commercial |
Similar Homes in Haddonfield, NJ
Source: Bright MLS
MLS Number: NJCD2092336
APN: 17-00127-0000-00008-03
- 116 Rhoads Ave
- 404 N Haddon Ave Unit 404
- 144 Ardmore Ave
- 148 Ardmore Ave
- 159 Wayne Ave
- 233 Merion Ave
- 120 Kings Hwy W
- 116 Peyton Ave
- 208 Hazel Ave
- 236 Ardmore Ave
- 404 Grove St
- 400 Maple Ave
- 427 Hopkins Ln
- 425 Maple Ave
- 2 Evergreen Ln
- 311 Rhoads Ave
- 614 Radnor Ave
- 611 Radnor Ave
- 127 Fowler Ave
- 130 Centre St
