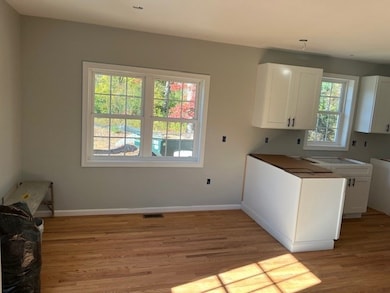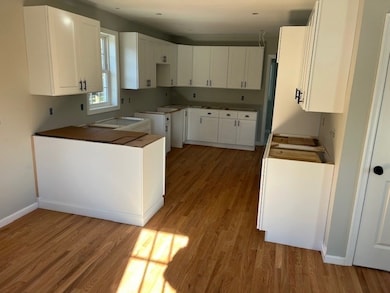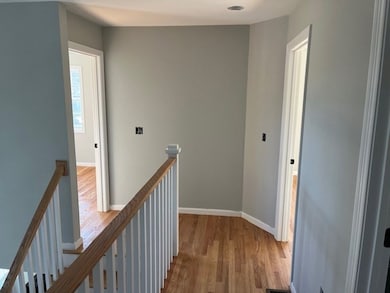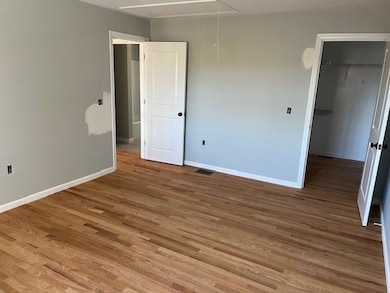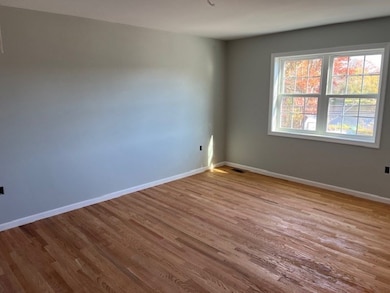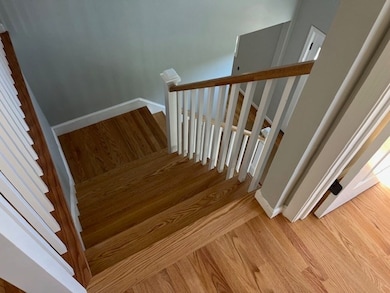17 W Shore Rd Holbrook, MA 02343
Estimated payment $4,119/month
Highlights
- Medical Services
- Colonial Architecture
- Property is near public transit
- Lake View
- Landscaped Professionally
- Wooded Lot
About This Home
Nestled on a secluded corner lot across from Lake Holbrook, this brand new stunning colonial style home perfectly blends modern luxury and timeless charm; here you can enjoy the picturesque views of the rising sun. Step inside and be dazzled by the main living area, as it impresses with its clean lines, and hardwood floors, that flow throughout. The kitchen is stunning with sophisticated cabinetry and granite countertops. The first-floor bath has the added convenience of serving as the laundry room. Up the grand staircase you will find the three bedrooms, the main bedroom includes a generous walk-in closet while the two other bedrooms have ample storage space. All three bedrooms will enjoy the striking spa like bathroom. The basement has plenty of space to finish and accommodate your home fitness equipment, while still being expansive enough to store seasonal/ bulk items. Back outside get ready to make this yard your own, this flat double lot can easily become your weekend retreat.
Home Details
Home Type
- Single Family
Est. Annual Taxes
- $8,500
Year Built
- Built in 2025
Lot Details
- 10,193 Sq Ft Lot
- Landscaped Professionally
- Corner Lot
- Level Lot
- Cleared Lot
- Wooded Lot
- Property is zoned R3
Property Views
- Lake
- Scenic Vista
Home Design
- Colonial Architecture
- Frame Construction
- Blown-In Insulation
- Foam Insulation
- Shingle Roof
- Concrete Perimeter Foundation
Interior Spaces
- 1,536 Sq Ft Home
- Recessed Lighting
- Light Fixtures
- Insulated Windows
- Insulated Doors
- Attic Access Panel
Kitchen
- Oven
- Range
- Microwave
- ENERGY STAR Qualified Refrigerator
- ENERGY STAR Qualified Dishwasher
- Stainless Steel Appliances
- Solid Surface Countertops
- Disposal
Flooring
- Wood
- Ceramic Tile
Bedrooms and Bathrooms
- 3 Bedrooms
- Primary bedroom located on second floor
- Walk-In Closet
- Double Vanity
- Bathtub with Shower
Laundry
- Laundry Room
- Washer and Electric Dryer Hookup
Unfinished Basement
- Basement Fills Entire Space Under The House
- Block Basement Construction
Parking
- 2 Car Parking Spaces
- Driveway
- Paved Parking
- Open Parking
- Off-Street Parking
Eco-Friendly Details
- ENERGY STAR Qualified Equipment for Heating
- Energy-Efficient Thermostat
Outdoor Features
- Bulkhead
- Rain Gutters
Location
- Property is near public transit
- Property is near schools
Schools
- Jfk Elementary School
- HMHS Middle School
- HMHS High School
Utilities
- Cooling System Powered By Renewable Energy
- 1 Cooling Zone
- 1 Heating Zone
- Heat Pump System
- 200+ Amp Service
- Electric Water Heater
- Cable TV Available
Listing and Financial Details
- Home warranty included in the sale of the property
- Tax Lot 15&16
- Assessor Parcel Number 33015000 33016000,107575
Community Details
Overview
- No Home Owners Association
- Near Conservation Area
Amenities
- Medical Services
- Shops
- Coin Laundry
Recreation
- Park
- Jogging Path
Map
Home Values in the Area
Average Home Value in this Area
Tax History
| Year | Tax Paid | Tax Assessment Tax Assessment Total Assessment is a certain percentage of the fair market value that is determined by local assessors to be the total taxable value of land and additions on the property. | Land | Improvement |
|---|---|---|---|---|
| 2025 | $1,339 | $101,600 | $101,600 | $0 |
| 2024 | $1,364 | $101,500 | $101,500 | $0 |
| 2023 | $1,420 | $92,300 | $92,300 | $0 |
| 2022 | $2,749 | $166,700 | $83,900 | $82,800 |
| 2021 | $2,664 | $154,700 | $76,100 | $78,600 |
| 2020 | $3,152 | $171,600 | $73,800 | $97,800 |
| 2019 | $3,086 | $158,600 | $69,100 | $89,500 |
| 2018 | $3,109 | $150,400 | $64,000 | $86,400 |
| 2017 | $2,955 | $141,400 | $58,100 | $83,300 |
| 2016 | $2,716 | $138,300 | $56,600 | $81,700 |
| 2015 | $2,517 | $131,900 | $54,100 | $77,800 |
| 2014 | $2,403 | $128,000 | $54,100 | $73,900 |
Property History
| Date | Event | Price | List to Sale | Price per Sq Ft |
|---|---|---|---|---|
| 11/25/2025 11/25/25 | Pending | -- | -- | -- |
| 11/01/2025 11/01/25 | For Sale | $645,900 | -- | $421 / Sq Ft |
Purchase History
| Date | Type | Sale Price | Title Company |
|---|---|---|---|
| Quit Claim Deed | $150,000 | None Available | |
| Quit Claim Deed | $150,000 | None Available | |
| Foreclosure Deed | $100,000 | None Available | |
| Foreclosure Deed | $100,000 | None Available | |
| Foreclosure Deed | $100,000 | None Available | |
| Foreclosure Deed | $255,000 | None Available | |
| Foreclosure Deed | $255,000 | None Available | |
| Foreclosure Deed | $255,000 | None Available | |
| Quit Claim Deed | $210,000 | None Available | |
| Quit Claim Deed | $210,000 | None Available | |
| Quit Claim Deed | $210,000 | None Available | |
| Quit Claim Deed | $140,000 | None Available | |
| Quit Claim Deed | $140,000 | None Available | |
| Deed | $29,100 | -- |
Mortgage History
| Date | Status | Loan Amount | Loan Type |
|---|---|---|---|
| Open | $477,000 | Purchase Money Mortgage | |
| Closed | $477,000 | Purchase Money Mortgage | |
| Previous Owner | $579,500 | New Conventional | |
| Previous Owner | $339,000 | New Conventional | |
| Previous Owner | $26,725 | No Value Available |
Source: MLS Property Information Network (MLS PIN)
MLS Number: 73446602
APN: HOLB-000033-000000-000016
- 27 Ell Rd
- 25 Valley Rd
- 40 Overlook Rd
- 63 Juniper Rd
- 13 Mayflower Rd
- 14 Fern Rd
- 28 Border Rd
- 55 Border Rd
- 45 King Rd
- 58 Woodlawn Rd
- 43 Toscano Way Unit 43
- 375 S Franklin St Unit 1
- 0 Payson Ave
- 9 Madison Ave
- 15 Payson Ave
- 7 Oakwood Ave
- 5 Patterson Ave E
- 346 South St
- 181 S Franklin St Unit 102
- 152 S Franklin St

