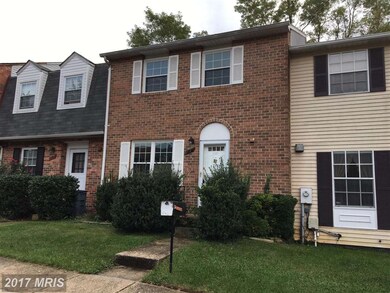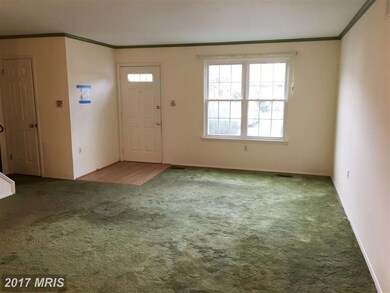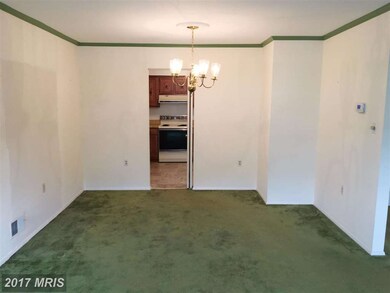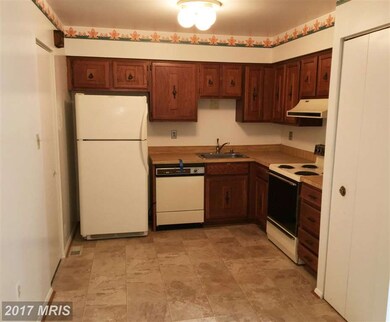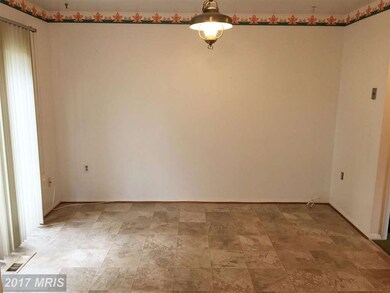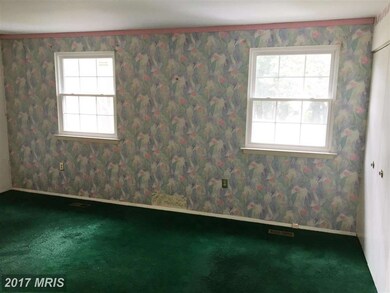
17 Walden Mill Way Catonsville, MD 21228
Highlights
- Colonial Architecture
- Brick Front
- Ceiling Fan
- Cooling Available
- Combination Kitchen and Dining Room
- Heat Pump System
About This Home
As of November 2022Brick townhouse in Village Oaks. Home has an open floor plan, spacious rooms, 2 full baths and finished basement with plenty of living space and storage. Walking distance to community park and conveniently located near shopping, dining and commuter routes!
Last Agent to Sell the Property
Michael Sloan
Keller Williams Crossroads Listed on: 10/23/2017

Co-Listed By
Pat Hiban
Keller Williams Crossroads
Townhouse Details
Home Type
- Townhome
Est. Annual Taxes
- $2,402
Year Built
- Built in 1981
Lot Details
- 1,969 Sq Ft Lot
- Two or More Common Walls
HOA Fees
- $42 Monthly HOA Fees
Parking
- On-Street Parking
Home Design
- Colonial Architecture
- Brick Front
Interior Spaces
- 1,360 Sq Ft Home
- Property has 3 Levels
- Ceiling Fan
- Combination Kitchen and Dining Room
Bedrooms and Bathrooms
- 2 Bedrooms
- 2 Full Bathrooms
Improved Basement
- Basement Fills Entire Space Under The House
- Connecting Stairway
- Rear Basement Entry
Schools
- Johnnycake Elementary School
- Southwest Academy Middle School
- Woodlawn High Center For Pre-Eng. Res.
Utilities
- Cooling Available
- Heat Pump System
- Electric Water Heater
Community Details
- Village Oaks Subdivision
Listing and Financial Details
- Tax Lot 100
- Assessor Parcel Number 04011800010442
Ownership History
Purchase Details
Home Financials for this Owner
Home Financials are based on the most recent Mortgage that was taken out on this home.Purchase Details
Home Financials for this Owner
Home Financials are based on the most recent Mortgage that was taken out on this home.Purchase Details
Purchase Details
Home Financials for this Owner
Home Financials are based on the most recent Mortgage that was taken out on this home.Purchase Details
Home Financials for this Owner
Home Financials are based on the most recent Mortgage that was taken out on this home.Purchase Details
Purchase Details
Similar Homes in the area
Home Values in the Area
Average Home Value in this Area
Purchase History
| Date | Type | Sale Price | Title Company |
|---|---|---|---|
| Deed | $250,000 | Passport Title | |
| Deed | $176,000 | Crown Title Corp | |
| Trustee Deed | $194,000 | None Available | |
| Deed | -- | -- | |
| Deed | -- | -- | |
| Deed | -- | -- | |
| Deed | -- | -- | |
| Deed | -- | -- | |
| Deed | $69,800 | -- |
Mortgage History
| Date | Status | Loan Amount | Loan Type |
|---|---|---|---|
| Open | $200,000 | New Conventional | |
| Previous Owner | $132,000 | New Conventional | |
| Previous Owner | $343,500 | Reverse Mortgage Home Equity Conversion Mortgage | |
| Previous Owner | $343,500 | Reverse Mortgage Home Equity Conversion Mortgage |
Property History
| Date | Event | Price | Change | Sq Ft Price |
|---|---|---|---|---|
| 11/07/2022 11/07/22 | Sold | $250,000 | -3.5% | $147 / Sq Ft |
| 09/30/2022 09/30/22 | For Sale | $259,000 | +47.2% | $152 / Sq Ft |
| 12/28/2017 12/28/17 | Sold | $176,000 | 0.0% | $129 / Sq Ft |
| 11/08/2017 11/08/17 | Pending | -- | -- | -- |
| 10/23/2017 10/23/17 | For Sale | $176,000 | -- | $129 / Sq Ft |
Tax History Compared to Growth
Tax History
| Year | Tax Paid | Tax Assessment Tax Assessment Total Assessment is a certain percentage of the fair market value that is determined by local assessors to be the total taxable value of land and additions on the property. | Land | Improvement |
|---|---|---|---|---|
| 2025 | $3,153 | $240,133 | -- | -- |
| 2024 | $3,153 | $215,900 | $65,000 | $150,900 |
| 2023 | $1,538 | $213,533 | $0 | $0 |
| 2022 | $3,126 | $211,167 | $0 | $0 |
| 2021 | $2,901 | $208,800 | $65,000 | $143,800 |
| 2020 | $2,901 | $195,100 | $0 | $0 |
| 2019 | $2,663 | $181,400 | $0 | $0 |
| 2018 | $2,581 | $167,700 | $51,000 | $116,700 |
| 2017 | $2,420 | $165,967 | $0 | $0 |
| 2016 | -- | $164,233 | $0 | $0 |
| 2015 | $1,856 | $162,500 | $0 | $0 |
| 2014 | $1,856 | $162,500 | $0 | $0 |
Agents Affiliated with this Home
-

Seller's Agent in 2022
Siu Wong
Global One
(240) 472-2965
1 in this area
17 Total Sales
-

Buyer's Agent in 2022
Cidra Alabrash
VYBE Realty
(443) 810-0413
1 in this area
14 Total Sales
-
M
Seller's Agent in 2017
Michael Sloan
Keller Williams Crossroads
-
P
Seller Co-Listing Agent in 2017
Pat Hiban
Keller Williams Crossroads
Map
Source: Bright MLS
MLS Number: 1003156289
APN: 01-1800010442
- 22 Turk Garth
- 1108 Handy Ave
- 615 Winters Ln
- 1111 Cummings Ave
- 1019 Cummings Ave
- 901 Vanderwood Rd
- 1013 Cummings Ave
- 6105 Burnt Oak Rd
- 5926 Old Frederick Rd
- 914 Vanderwood Rd
- 910 Prestwood Rd
- 920 Vanderwood Rd
- 206 Winters Ln
- 6112 Deerbrook Rd
- 19 Dunbar Ave
- 343 N Beaumont Ave
- 177 Winters Ln
- 15 Shipley Ave
- 1007 Marksworth Rd
- 325 N Beaumont Ave

