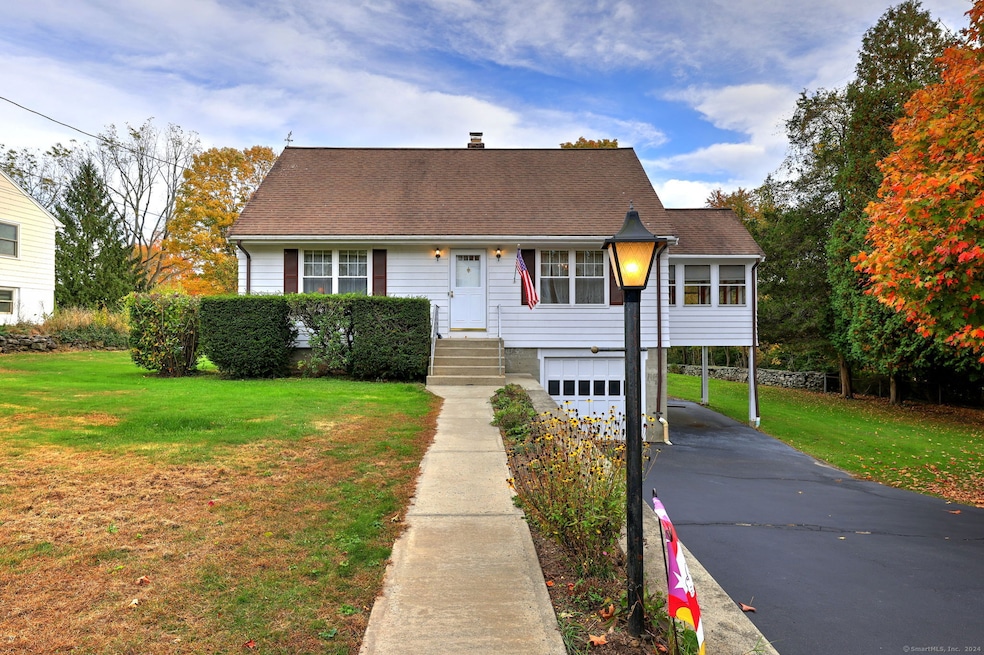
17 Ward Place Trumbull, CT 06611
Trumbull Center NeighborhoodHighlights
- Cape Cod Architecture
- Property is near public transit
- Thermal Windows
- Middlebrook School Rated A
- Sitting Room
- Enclosed patio or porch
About This Home
As of December 2024Finally, the Home you have been looking for tucked away at the end of a peaceful cul-de-sac & steps from Trumbull Center & walking trails. This Cozy Cape has Central Air, 3-bedrooms 1 on the main floor & A Full Bath on each floor, Hardwood floors throughout the home. 1 car under the home garage plus a carport under the enclosed 11X12 Sunporch, Kitchen updated in 2006 has Granite countertops & beautiful Cabinets, Stone floor, Dishwasher, Stove, Refrigerator, & A stack Washer & Dryer. All new wiring, plumbing, Central Air, & Roof replaced in 2006. The dry basement has another Washer/Dryer, freezer, workbench, storage shelves, & walkout to the 1 Car garage. The Oil Tank is 5 years old & Hot water heater is 1 1/2, furnace is about 18, beautiful level yard and storage shed. The Home is move in ready & waiting for you.
Last Agent to Sell the Property
Coldwell Banker Realty License #RES.0791043 Listed on: 10/18/2024

Home Details
Home Type
- Single Family
Est. Annual Taxes
- $8,539
Year Built
- Built in 1954
Home Design
- Cape Cod Architecture
- Concrete Foundation
- Frame Construction
- Asphalt Shingled Roof
- Wood Siding
- Shingle Siding
Interior Spaces
- 1,400 Sq Ft Home
- Thermal Windows
- Sitting Room
- Storm Doors
Kitchen
- Oven or Range
- Electric Range
- Microwave
- Dishwasher
Bedrooms and Bathrooms
- 3 Bedrooms
- 2 Full Bathrooms
Laundry
- Laundry on lower level
- Electric Dryer
- Washer
Basement
- Basement Fills Entire Space Under The House
- Interior Basement Entry
- Garage Access
- Basement Storage
Parking
- 1 Car Garage
- Automatic Garage Door Opener
- Private Driveway
Outdoor Features
- Enclosed patio or porch
- Shed
- Rain Gutters
Location
- Property is near public transit
- Property is near shops
Utilities
- Central Air
- Heating System Uses Oil
- Oil Water Heater
- Fuel Tank Located in Basement
- Cable TV Available
Additional Features
- Grab Bar In Bathroom
- 0.47 Acre Lot
Community Details
- Public Transportation
Listing and Financial Details
- Exclusions: See Inclusion Exclusion Sheet
- Assessor Parcel Number 396745
Ownership History
Purchase Details
Home Financials for this Owner
Home Financials are based on the most recent Mortgage that was taken out on this home.Purchase Details
Similar Homes in the area
Home Values in the Area
Average Home Value in this Area
Purchase History
| Date | Type | Sale Price | Title Company |
|---|---|---|---|
| Warranty Deed | $500,000 | None Available | |
| Warranty Deed | $500,000 | None Available | |
| Quit Claim Deed | -- | -- | |
| Quit Claim Deed | -- | -- |
Mortgage History
| Date | Status | Loan Amount | Loan Type |
|---|---|---|---|
| Open | $425,000 | Purchase Money Mortgage | |
| Closed | $425,000 | Purchase Money Mortgage |
Property History
| Date | Event | Price | Change | Sq Ft Price |
|---|---|---|---|---|
| 12/20/2024 12/20/24 | Sold | $500,000 | -2.9% | $357 / Sq Ft |
| 10/18/2024 10/18/24 | For Sale | $515,000 | -- | $368 / Sq Ft |
Tax History Compared to Growth
Tax History
| Year | Tax Paid | Tax Assessment Tax Assessment Total Assessment is a certain percentage of the fair market value that is determined by local assessors to be the total taxable value of land and additions on the property. | Land | Improvement |
|---|---|---|---|---|
| 2025 | $8,779 | $237,790 | $131,320 | $106,470 |
| 2024 | $8,539 | $237,790 | $131,320 | $106,470 |
| 2023 | $8,401 | $237,790 | $131,320 | $106,470 |
| 2022 | $8,267 | $237,790 | $131,320 | $106,470 |
| 2021 | $8,304 | $227,220 | $119,420 | $107,800 |
| 2020 | $8,146 | $227,220 | $119,420 | $107,800 |
| 2018 | $7,945 | $227,220 | $119,420 | $107,800 |
| 2017 | $7,785 | $227,220 | $119,420 | $107,800 |
| 2016 | $7,628 | $227,220 | $119,420 | $107,800 |
| 2015 | $7,774 | $228,900 | $125,200 | $103,700 |
| 2014 | $7,607 | $228,900 | $125,200 | $103,700 |
Agents Affiliated with this Home
-
W
Seller's Agent in 2024
William J Feller
Coldwell Banker Realty
-
C
Buyer's Agent in 2024
Chelsea Curran
Real Broker CT, LLC
Map
Source: SmartMLS
MLS Number: 24054746
APN: TRUM-000008G-000000-000128
- 33 Rexview Cir
- 11 Arden Rd
- 31 Pequonnock Rd
- 26 Pequonnock Rd
- 12 Sunset Ave
- 58 Inca Dr
- Lot 31 Valley View Rd
- 19 Woodlawn Dr
- 91 Lounsbury Rd
- 34 Wesley Dr
- 8 Bailey St
- 41 White Birch Dr
- 7 Locust St
- 19 Washington St
- 12 Sunnycrest Rd
- 49 Locust St
- 19 Twitchgrass Rd
- 10 Twitchgrass Rd
- 26 Lincoln St
- 82 Crown St
