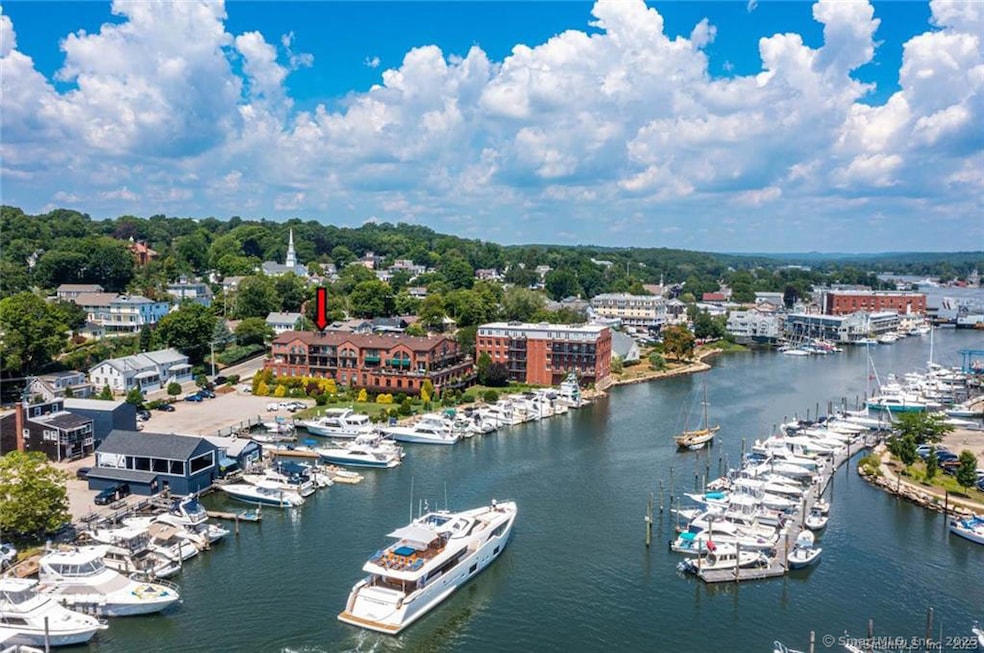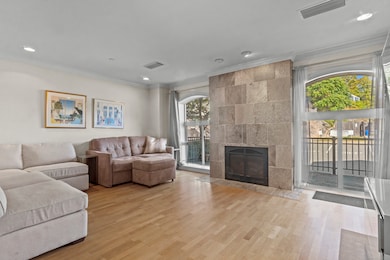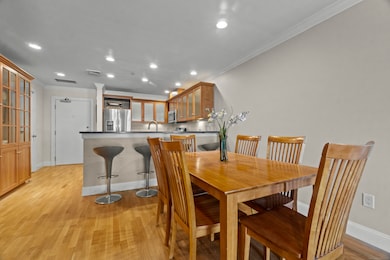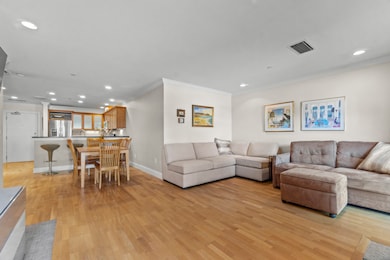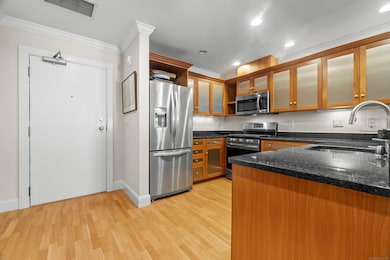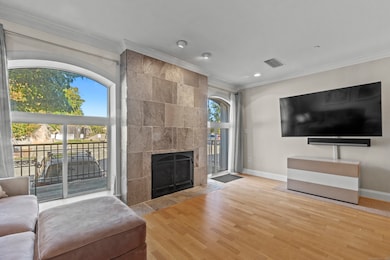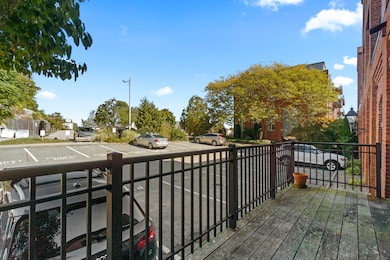17 Water St Unit A-10 Mystic, CT 06355
Mystic Historic District NeighborhoodEstimated payment $4,194/month
Highlights
- Open Floorplan
- Ranch Style House
- Walking Distance to Water
- Deck
- 1 Fireplace
- Laundry Room
About This Home
The living is easy in this upscale and beautifully renovated one bedroom condo in an elevator-serviced historic luxury building located on the Mystic River. Private Deck for Alfresco Dining and Entertaining Outdoors. Feeling Nautical? Take a lawn chair out to the beautiful shared front lawn and watch all the river traffic go by. Condo boasts private parking space in covered and heated garage, storage locker, hardwood floors, granite counters, floor to ceiling slate gas fireplace, upscale kitchen appliances including a French-door refrigerator, and a bedroom and ample closet space. Washer and dryer in walk-in Pantry Closet. Literally steps from some of Mystic's most popular eating establishments: The Oyster Club, The Treehouse, Sift Bake Shop and other unique restaurants. All that Mystic has to offer is in within your reach!
Listing Agent
William Pitt Sotheby's Int'l Brokerage Phone: (860) 912-9903 License #REB.0788601 Listed on: 10/15/2025

Property Details
Home Type
- Condominium
Est. Annual Taxes
- $5,674
Year Built
- Built in 2002
HOA Fees
- $288 Monthly HOA Fees
Home Design
- Ranch Style House
- Brick Exterior Construction
- Masonry Siding
Interior Spaces
- 790 Sq Ft Home
- Open Floorplan
- 1 Fireplace
Kitchen
- Gas Cooktop
- Microwave
- Dishwasher
Bedrooms and Bathrooms
- 1 Bedroom
- 1 Full Bathroom
Laundry
- Laundry Room
- Laundry on main level
- Dryer
- Washer
Parking
- 1 Car Garage
- Parking Deck
- Guest Parking
- Visitor Parking
Outdoor Features
- Walking Distance to Water
- Deck
Location
- Property is near shops
Schools
- Fitch Senior High School
Utilities
- Central Air
- Heat Pump System
- Heating System Uses Propane
- Propane Water Heater
- Fuel Tank Located in Ground
- Cable TV Available
Listing and Financial Details
- Assessor Parcel Number 2313579
Community Details
Overview
- Association fees include grounds maintenance, trash pickup, snow removal, property management, insurance
- 13 Units
- Property managed by Coastal Funding Co. LLC
Pet Policy
- Pets Allowed with Restrictions
Amenities
- Elevator
Map
Home Values in the Area
Average Home Value in this Area
Tax History
| Year | Tax Paid | Tax Assessment Tax Assessment Total Assessment is a certain percentage of the fair market value that is determined by local assessors to be the total taxable value of land and additions on the property. | Land | Improvement |
|---|---|---|---|---|
| 2025 | $5,674 | $208,460 | $62,538 | $145,922 |
| 2024 | $5,271 | $208,460 | $62,538 | $145,922 |
| 2023 | $5,067 | $208,460 | $0 | $208,460 |
| 2022 | $4,956 | $208,460 | $0 | $208,460 |
| 2021 | $4,596 | $163,170 | $0 | $163,170 |
| 2020 | $4,559 | $163,170 | $0 | $163,170 |
| 2019 | $4,362 | $163,170 | $0 | $163,170 |
| 2018 | $4,309 | $163,170 | $0 | $163,170 |
| 2017 | $4,229 | $163,170 | $0 | $163,170 |
| 2016 | $5,616 | $233,590 | $0 | $233,590 |
| 2015 | $5,429 | $233,590 | $0 | $233,590 |
| 2014 | $5,300 | $233,590 | $0 | $233,590 |
Property History
| Date | Event | Price | List to Sale | Price per Sq Ft | Prior Sale |
|---|---|---|---|---|---|
| 10/15/2025 10/15/25 | For Rent | $3,500 | 0.0% | -- | |
| 10/15/2025 10/15/25 | For Sale | $650,000 | +89.8% | $823 / Sq Ft | |
| 12/03/2018 12/03/18 | Sold | $342,500 | -6.2% | $434 / Sq Ft | View Prior Sale |
| 10/29/2018 10/29/18 | Pending | -- | -- | -- | |
| 06/04/2018 06/04/18 | Price Changed | $365,000 | -2.7% | $462 / Sq Ft | |
| 03/28/2018 03/28/18 | For Sale | $375,000 | +8.7% | $475 / Sq Ft | |
| 09/21/2017 09/21/17 | Sold | $345,000 | -3.9% | $437 / Sq Ft | View Prior Sale |
| 08/25/2017 08/25/17 | Pending | -- | -- | -- | |
| 08/14/2017 08/14/17 | Price Changed | $359,000 | -2.9% | $454 / Sq Ft | |
| 07/07/2017 07/07/17 | For Sale | $369,900 | -- | $468 / Sq Ft |
Purchase History
| Date | Type | Sale Price | Title Company |
|---|---|---|---|
| Warranty Deed | $342,500 | -- | |
| Warranty Deed | $345,000 | -- | |
| Warranty Deed | $440,000 | -- | |
| Warranty Deed | $340,000 | -- |
Mortgage History
| Date | Status | Loan Amount | Loan Type |
|---|---|---|---|
| Previous Owner | $280,000 | No Value Available | |
| Previous Owner | $290,000 | Purchase Money Mortgage | |
| Previous Owner | $272,000 | Purchase Money Mortgage | |
| Previous Owner | $68,000 | No Value Available |
Source: SmartMLS
MLS Number: 24130529
APN: GROT-002619-001830-006046-A000010
- 19 Ashby St
- 3 Water St Unit 301
- 3 Water St Unit 305
- 60 Willow St Unit 305
- 60 Willow St Unit 205
- 3 Stanton Place
- 7 Gravel St Unit 1
- 32 E Main St
- 190 Library St
- 5 Park Place
- 17 Roosevelt Ave
- 147 Pequot Ave
- 435 High St Unit 31
- 435 High St Unit 30
- 435 High St Unit 58
- 435 High St Unit 26
- 44 Williams Ave
- 255 Capstan Ave
- 9 Kingfisher Way
- 6 Kingfisher Way
- 20 Jackson Ave Unit 1
- 17 Willow St Unit 2
- 44 Williams Ave Unit PH
- 44 Williams Ave Unit Penthouse
- 8 Hill Ave
- 27 Gled Hill St
- 424 Pequot Ave
- 24 Warren Ave
- 42 Warren Ave
- 405 Noank Ledyard Rd
- 12 Little Gull Ln
- 103 Pequotsepos Rd
- 270 Elm St Unit 2
- 257 Elm St
- 198 Dartmouth Dr
- 51 Front St Unit 3rd Floor
- 5 Pearl St Unit 1
- 5 Pearl St Unit 3
- 118 Oslo St
- 46 Park Ave Unit 46
