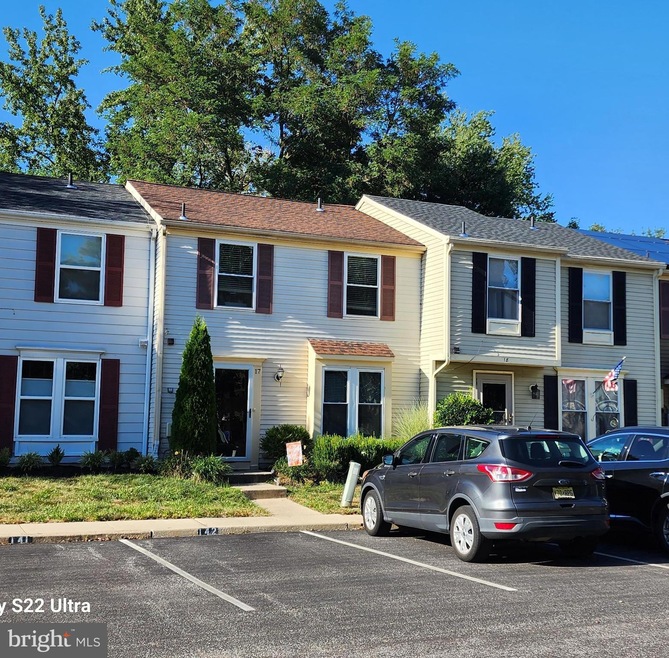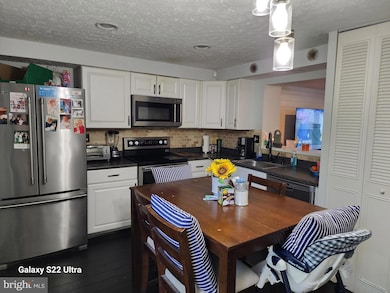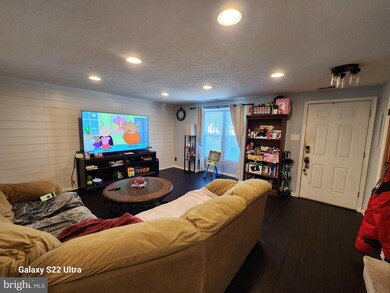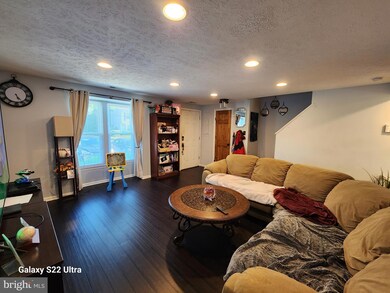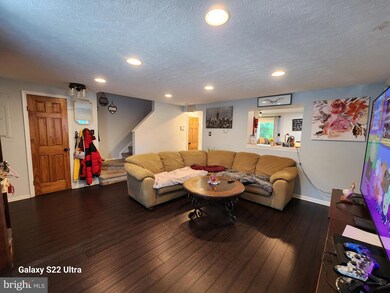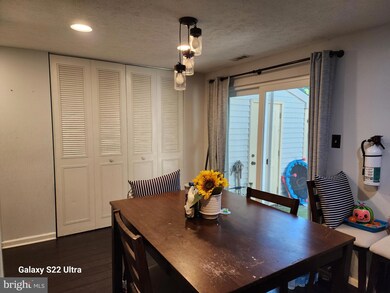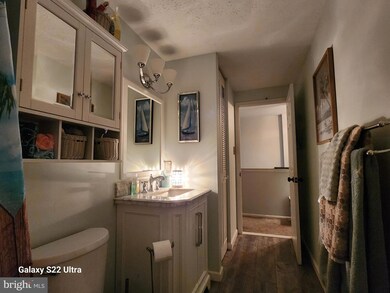
17 Waterview Ct Marlton, NJ 08053
Kings Grant NeighborhoodHighlights
- Beach
- Open Floorplan
- Creek or Stream View
- Cherokee High School Rated A-
- Lake Privileges
- Traditional Architecture
About This Home
As of October 2023Make your home in the desirable area of Kings Grant, an amenity-filled community. This charming townhouse has an open floor plan with 3 bedrooms, 1.5 baths and hardwood flooring throughout a first floor featuring a shiplap accent wall. Upstairs has 3 bedrooms, a full bathroom and attic entrance for storage. The eat in Kitchen comes with Stainless Steel Appliances, a pantry and a laundry area included Washer and Dryer. The slider gives you access to your very own patio surrounded by greenery and a small stream view out back. As a property owner here in Lakeview, you have access to the activities available to all Kings Grant residents. All this in a home within walking distance of the community pool, hiking/biking trails, lake, fishing, boating, playgrounds, tennis and basketball courts, pickleball, a clubhouse and more. This can all be yours so schedule your showing now.
Last Agent to Sell the Property
RealtyMark Properties License #2297649 Listed on: 09/02/2023

Townhouse Details
Home Type
- Townhome
Est. Annual Taxes
- $5,102
Year Built
- Built in 1985
Lot Details
- 1,600 Sq Ft Lot
- Lot Dimensions are 20.00 x 80.00
- Property is in good condition
HOA Fees
Home Design
- Traditional Architecture
- Slab Foundation
- Frame Construction
- Asphalt Roof
- Aluminum Siding
Interior Spaces
- 1,126 Sq Ft Home
- Property has 2 Levels
- Open Floorplan
- Crown Molding
- Ceiling Fan
- Recessed Lighting
- Window Treatments
- Creek or Stream Views
- Attic
Kitchen
- Eat-In Kitchen
- Electric Oven or Range
- Microwave
- Dishwasher
- Stainless Steel Appliances
Flooring
- Wood
- Carpet
- Ceramic Tile
Bedrooms and Bathrooms
- 3 Bedrooms
Laundry
- Laundry on main level
- Dryer
- Washer
Parking
- Parking Lot
- 2 Assigned Parking Spaces
Eco-Friendly Details
- Energy-Efficient Appliances
- Energy-Efficient Windows
Outdoor Features
- Lake Privileges
Schools
- Richard L. Rice Elementary School
- Marlton Middle Middle School
- Cherokee High School
Utilities
- Forced Air Heating and Cooling System
- 200+ Amp Service
- Electric Water Heater
Listing and Financial Details
- Tax Lot 00017
- Assessor Parcel Number 13-00051 45-00017
Community Details
Overview
- Association fees include common area maintenance, lawn maintenance, pool(s), recreation facility
- Kings Grant HOA
- Kgosa Condos
- Kings Grant Subdivision
Recreation
- Beach
- Tennis Courts
- Community Basketball Court
- Volleyball Courts
- Community Playground
- Community Pool
- Jogging Path
Pet Policy
- Pets Allowed
Ownership History
Purchase Details
Home Financials for this Owner
Home Financials are based on the most recent Mortgage that was taken out on this home.Purchase Details
Purchase Details
Home Financials for this Owner
Home Financials are based on the most recent Mortgage that was taken out on this home.Purchase Details
Home Financials for this Owner
Home Financials are based on the most recent Mortgage that was taken out on this home.Purchase Details
Home Financials for this Owner
Home Financials are based on the most recent Mortgage that was taken out on this home.Purchase Details
Purchase Details
Purchase Details
Home Financials for this Owner
Home Financials are based on the most recent Mortgage that was taken out on this home.Purchase Details
Home Financials for this Owner
Home Financials are based on the most recent Mortgage that was taken out on this home.Purchase Details
Purchase Details
Home Financials for this Owner
Home Financials are based on the most recent Mortgage that was taken out on this home.Purchase Details
Similar Homes in Marlton, NJ
Home Values in the Area
Average Home Value in this Area
Purchase History
| Date | Type | Sale Price | Title Company |
|---|---|---|---|
| Deed | $270,000 | Foundation Title | |
| Deed | -- | Magee Dianne C | |
| Bargain Sale Deed | $220,000 | Surety Title Company | |
| Deed | $168,000 | Freedom Title & Abstract Co | |
| Deed | $145,000 | National Title Agency | |
| Bargain Sale Deed | $125,000 | Land Title Services | |
| Sheriffs Deed | -- | None Available | |
| Bargain Sale Deed | $179,900 | Weichert Title Agency | |
| Bargain Sale Deed | $131,900 | Commonwealth Land Title Ins | |
| Bargain Sale Deed | $125,500 | Commonwealth Land Title Ins | |
| Bargain Sale Deed | $95,900 | -- | |
| Deed | $86,500 | Independence Abstract & Titl |
Mortgage History
| Date | Status | Loan Amount | Loan Type |
|---|---|---|---|
| Closed | $10,000 | No Value Available | |
| Open | $261,900 | New Conventional | |
| Previous Owner | $142,800 | New Conventional | |
| Previous Owner | $141,324 | FHA | |
| Previous Owner | $20,000 | Stand Alone Second | |
| Previous Owner | $142,000 | Stand Alone First | |
| Previous Owner | $10,000 | Unknown | |
| Previous Owner | $130,560 | FHA | |
| Previous Owner | $90,900 | No Value Available |
Property History
| Date | Event | Price | Change | Sq Ft Price |
|---|---|---|---|---|
| 10/13/2023 10/13/23 | Sold | $270,000 | -1.8% | $240 / Sq Ft |
| 09/07/2023 09/07/23 | Pending | -- | -- | -- |
| 09/02/2023 09/02/23 | For Sale | $274,900 | +25.0% | $244 / Sq Ft |
| 06/25/2021 06/25/21 | Sold | $220,000 | +8.4% | $195 / Sq Ft |
| 05/11/2021 05/11/21 | Pending | -- | -- | -- |
| 05/07/2021 05/07/21 | For Sale | $202,900 | +20.8% | $180 / Sq Ft |
| 10/27/2017 10/27/17 | Sold | $168,000 | -6.7% | $149 / Sq Ft |
| 09/19/2017 09/19/17 | Pending | -- | -- | -- |
| 08/20/2017 08/20/17 | For Sale | $180,000 | -- | $160 / Sq Ft |
Tax History Compared to Growth
Tax History
| Year | Tax Paid | Tax Assessment Tax Assessment Total Assessment is a certain percentage of the fair market value that is determined by local assessors to be the total taxable value of land and additions on the property. | Land | Improvement |
|---|---|---|---|---|
| 2025 | $5,679 | $166,300 | $70,000 | $96,300 |
| 2024 | $5,343 | $166,300 | $70,000 | $96,300 |
| 2023 | $5,343 | $166,300 | $70,000 | $96,300 |
| 2022 | $5,104 | $166,300 | $70,000 | $96,300 |
| 2021 | $4,984 | $166,300 | $70,000 | $96,300 |
| 2020 | $4,919 | $166,300 | $70,000 | $96,300 |
| 2019 | $4,879 | $166,300 | $70,000 | $96,300 |
| 2018 | $4,811 | $166,300 | $70,000 | $96,300 |
| 2017 | $4,755 | $166,300 | $70,000 | $96,300 |
| 2016 | $4,638 | $166,300 | $70,000 | $96,300 |
| 2015 | $4,557 | $166,300 | $70,000 | $96,300 |
| 2014 | $4,427 | $166,300 | $70,000 | $96,300 |
Agents Affiliated with this Home
-
Shaun Lawrence
S
Seller's Agent in 2023
Shaun Lawrence
RealtyMark Properties
(856) 322-0200
1 in this area
2 Total Sales
-
Dante Casella
D
Buyer's Agent in 2023
Dante Casella
EXP Realty, LLC
(866) 201-6210
9 in this area
127 Total Sales
-
Lynn Thomson

Seller's Agent in 2021
Lynn Thomson
Compass New Jersey, LLC - Moorestown
(856) 304-6423
8 in this area
49 Total Sales
-
Lori MacHenry

Buyer's Agent in 2021
Lori MacHenry
Weichert Corporate
(609) 410-6142
5 in this area
70 Total Sales
-
Michelle Carite

Buyer Co-Listing Agent in 2021
Michelle Carite
Weichert Corporate
(609) 923-2735
2 in this area
221 Total Sales
-
Devin Dinofa

Seller's Agent in 2017
Devin Dinofa
Keller Williams Realty - Moorestown
(856) 577-2694
5 in this area
517 Total Sales
Map
Source: Bright MLS
MLS Number: NJBL2052594
APN: 13-00051-45-00017
- 17 Cranberry Ct Unit 113
- 27 Teaberry Ct Unit 27
- 130 Five Crown Royal
- 12 Adams Ct
- 13 Chelsea Ct
- 361 Woodlake Dr
- 84 Woodlake Dr Unit 84
- 195 Woodlake Dr Unit 192
- 319 Woodlake Dr Unit 34
- 24 Dorchester Cir
- 7 Georgian Ct
- 329 Woodlake Dr
- 15 Lady Diana Cir
- 5 Prince Charles Ct
- 35 Summit Ct Unit 235A
- 26 Augusta Ct
- 4 Provincetown Dr
- 63 Grand Banks Cir Unit 63
- 18 Provincetown Dr Unit 18
- 21 Partridge Ct
