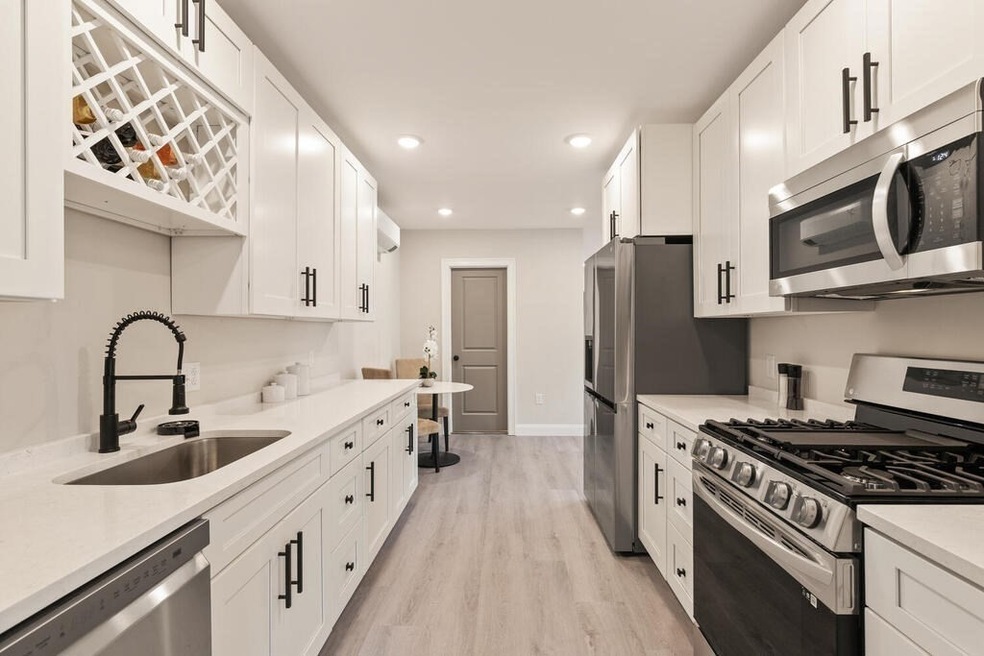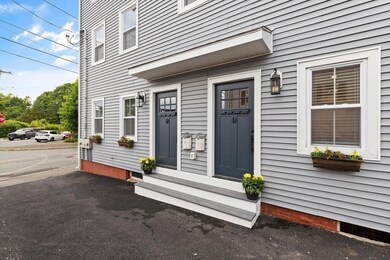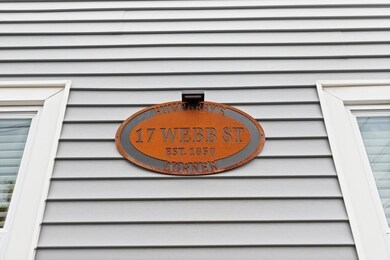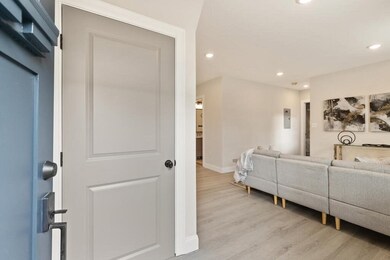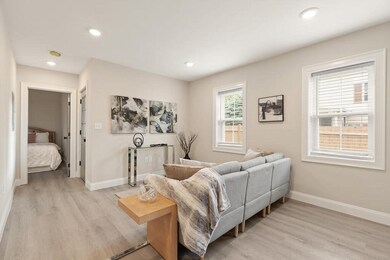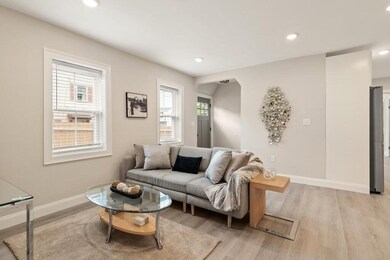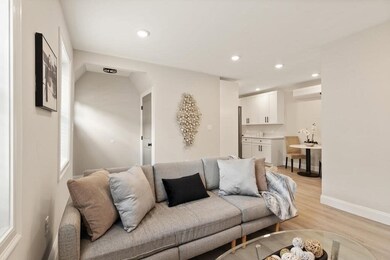
17 Webb St Unit 1 Salem, MA 01970
Derby Street NeighborhoodHighlights
- Waterfront
- Jogging Path
- Ductless Heating Or Cooling System
- Open Floorplan
- Walking Distance to Water
- Patio
About This Home
As of October 2023Welcome to Humphrey's Corner Condominium! This beautiful 2 bedroom open floor plan condo features LG Smart stainless appliances, gas stove with air fryer, quartz countertops and washer dryer hookup in-unit. One assigned parking spot, Beacon Hill style paver patio in rear. Close to all Salem has to offer: dining, shopping, entertainment and the beach!
Last Agent to Sell the Property
Julianna Tache
Tache Real Estate, Inc. Listed on: 06/09/2023
Property Details
Home Type
- Condominium
Year Built
- Built in 1820
Home Design
- Garden Home
- Frame Construction
- Shingle Roof
Interior Spaces
- 930 Sq Ft Home
- 1-Story Property
- Open Floorplan
- Laminate Flooring
- Laundry on main level
- Basement
Kitchen
- Range
- Microwave
- Dishwasher
Bedrooms and Bathrooms
- 2 Bedrooms
- 1 Full Bathroom
Parking
- 1 Car Parking Space
- Paved Parking
- Open Parking
Outdoor Features
- Walking Distance to Water
- Patio
Utilities
- Ductless Heating Or Cooling System
- 3 Cooling Zones
- 3 Heating Zones
- Heating Available
Additional Features
- Waterfront
- Property is near schools
Listing and Financial Details
- Assessor Parcel Number 2137956
Community Details
Overview
- Property has a Home Owners Association
- Association fees include water, sewer, insurance, ground maintenance, snow removal
- 2 Units
- Humphrey's Corner Community
Amenities
- Common Area
- Shops
Recreation
- Park
- Jogging Path
- Bike Trail
Pet Policy
- Pets Allowed
Similar Homes in Salem, MA
Home Values in the Area
Average Home Value in this Area
Property History
| Date | Event | Price | Change | Sq Ft Price |
|---|---|---|---|---|
| 08/01/2025 08/01/25 | For Sale | $509,000 | 0.0% | $547 / Sq Ft |
| 07/31/2025 07/31/25 | Off Market | $509,000 | -- | -- |
| 07/21/2025 07/21/25 | Price Changed | $509,000 | -1.1% | $547 / Sq Ft |
| 06/25/2025 06/25/25 | Price Changed | $514,900 | -0.8% | $554 / Sq Ft |
| 06/13/2025 06/13/25 | Price Changed | $519,000 | -1.9% | $558 / Sq Ft |
| 05/22/2025 05/22/25 | For Sale | $529,000 | +26.0% | $569 / Sq Ft |
| 10/04/2023 10/04/23 | Sold | $420,000 | -4.3% | $452 / Sq Ft |
| 08/08/2023 08/08/23 | Pending | -- | -- | -- |
| 08/03/2023 08/03/23 | Price Changed | $439,000 | -2.2% | $472 / Sq Ft |
| 07/29/2023 07/29/23 | For Sale | $449,000 | 0.0% | $483 / Sq Ft |
| 07/25/2023 07/25/23 | Pending | -- | -- | -- |
| 06/09/2023 06/09/23 | For Sale | $449,000 | -- | $483 / Sq Ft |
Tax History Compared to Growth
Agents Affiliated with this Home
-
Matt O'Hara
M
Seller's Agent in 2025
Matt O'Hara
Blair Capital, LLC
(617) 413-3027
1 in this area
4 Total Sales
-
J
Seller's Agent in 2023
Julianna Tache
Tache Real Estate, Inc.
Map
Source: MLS Property Information Network (MLS PIN)
MLS Number: 73122933
- 24 Webb St
- 48 Essex St Unit 7
- 14 Forrester St Unit 2
- 4 Boardman St Unit 2
- 8 Briggs St
- 131 Derby St Unit 3F
- 67 Essex St Unit 2
- 67 Essex St Unit 1
- 81 Essex St Unit 1
- 7 Curtis St Unit 1
- 26 Winter St
- 30 Settlers Way Unit 30
- 8-8.5 Herbert St
- 27 E Collins St
- 89 Bridge St Unit 1
- 93-95 Bridge St Unit 1
- 225 Derby St Unit 608
- 61 Memorial Dr
- 35 Northey St
- 12 Planters St
