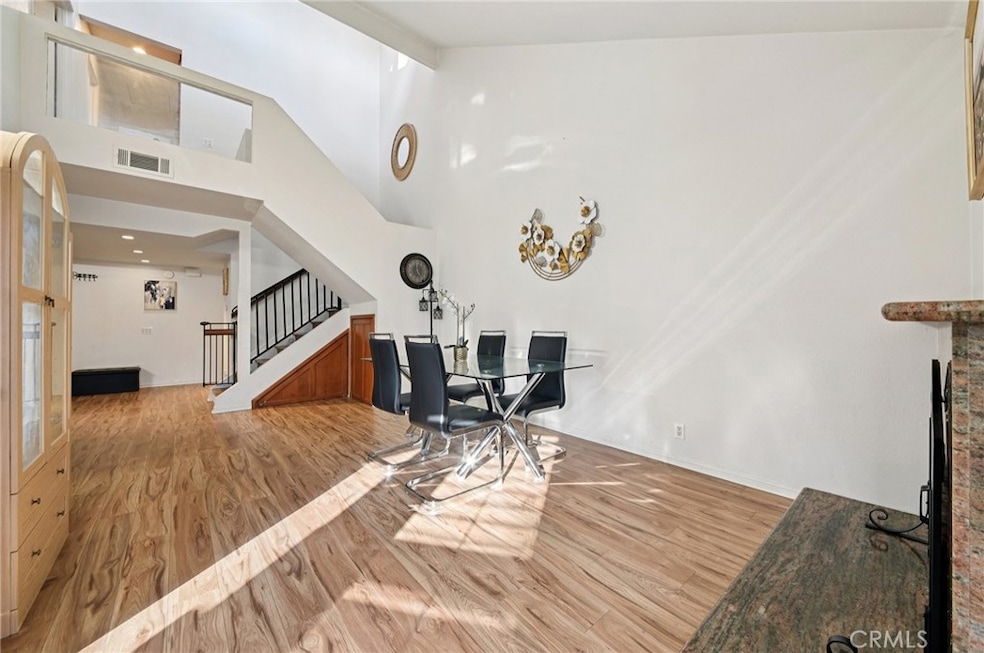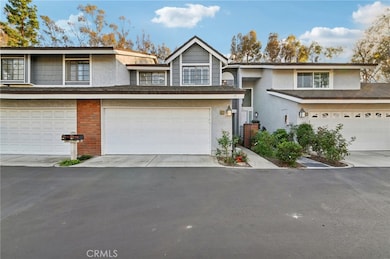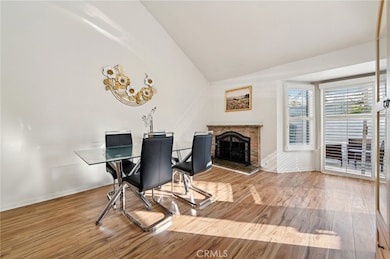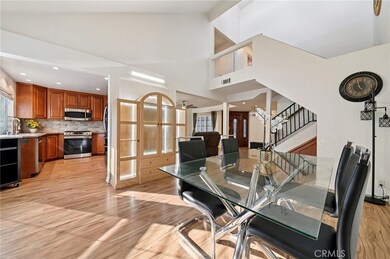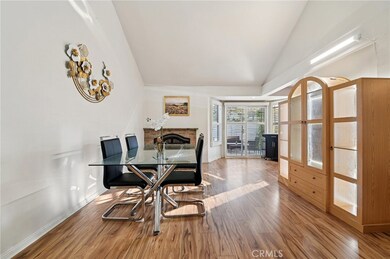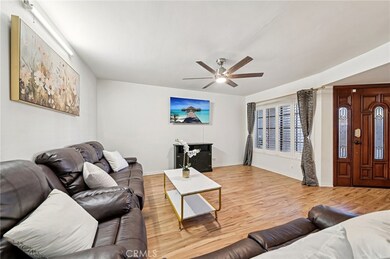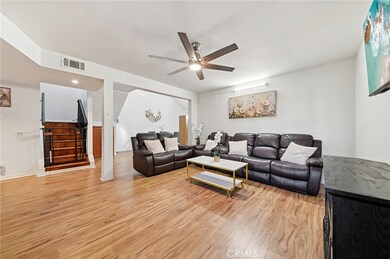17 Weepingwood Unit 121 Irvine, CA 92614
Woodbridge NeighborhoodEstimated payment $7,912/month
Highlights
- Boathouse
- Fishing
- RV Parking in Community
- Meadow Park School Rated A
- No Units Above
- 1-minute walk to Clearbrook Park
About This Home
Welcome to this stunningly upgraded two-story townhouse, ideally located in the highly sought-after Woodbridge Village community! Spanning 1,573 sq. ft., this home features 3 bedrooms and 2.5 bathrooms designed for comfort and convenience. With no one above or below and a serene greenbelt view, it provides both privacy and tranquility. Step inside to a bright, open floor plan with soaring vaulted ceilings, hardwood flooring, and expansive windows throughout the home, all enhanced with planter shutters, adding charm and greenery to every room. The gourmet kitchen is a chef’s delight, featuring rich wood cabinetry, granite countertops, stainless steel appliances, a 4-burner stove, tile backsplash, recessed lighting, and a charming garden window. The kitchen flows seamlessly into the dining and living areas, which open through sliding glass doors to a private backyard retreat—perfect for entertaining and enjoying the Southern California lifestyle. Downstairs includes a convenient powder room for guests. Upstairs, the spacious primary suite boasts a remodeled bath with granite vanity and spa-inspired soaking jetted tub, while two additional bedrooms share a beautifully updated bathroom with walk-in shower, granite vanity, and tile flooring. Additional highlights include direct access to a two-car garage and in-home laundry. Woodbridge Village residents enjoy resort-style amenities: 22 pools, 24 tennis courts, pickleball, volleyball, spas, beach lagoons, lakes, playgrounds, walking trails, and more—including opportunities for biking, fishing, boating, and watersports. The home is within walking distance to award-winning schools and just minutes from shopping, dining, UCI, and John Wayne Airport. Don’t miss this rare chance to live in one of Irvine’s most desirable communities!
Listing Agent
Erica Tang
Redfin Brokerage Phone: 949-244-1465 License #02063872 Listed on: 10/01/2025

Property Details
Home Type
- Condominium
Est. Annual Taxes
- $10,203
Year Built
- Built in 1981
Lot Details
- No Units Above
- No Units Located Below
- Two or More Common Walls
- Wood Fence
HOA Fees
Parking
- 2 Car Direct Access Garage
- Parking Available
- Front Facing Garage
- Single Garage Door
- Garage Door Opener
Property Views
- Woods
- Park or Greenbelt
Home Design
- Entry on the 1st floor
- Turnkey
- Slab Foundation
- Shingle Roof
Interior Spaces
- 1,573 Sq Ft Home
- 2-Story Property
- Wired For Data
- Two Story Ceilings
- Ceiling Fan
- Recessed Lighting
- Gas Fireplace
- Plantation Shutters
- Window Screens
- Sliding Doors
- Living Room
- Dining Room with Fireplace
- Wood Flooring
- Attic
Kitchen
- Self-Cleaning Convection Oven
- Gas Oven
- Gas Range
- Free-Standing Range
- Microwave
- Water Line To Refrigerator
- Dishwasher
- ENERGY STAR Qualified Appliances
- Granite Countertops
- Utility Sink
- Disposal
Bedrooms and Bathrooms
- 3 Bedrooms
- All Upper Level Bedrooms
- Primary Bedroom Suite
- Mirrored Closets Doors
- Granite Bathroom Countertops
- Bidet
- Hydromassage or Jetted Bathtub
- Bathtub with Shower
- Multiple Shower Heads
- Walk-in Shower
- Exhaust Fan In Bathroom
- Closet In Bathroom
Laundry
- Laundry Room
- Laundry in Garage
- Washer and Electric Dryer Hookup
Home Security
Outdoor Features
- Patio
- Exterior Lighting
- Rain Gutters
Location
- Urban Location
Schools
- Meadow Park Elementary School
- South Lake Middle School
- Woodbridge High School
Utilities
- Central Heating and Cooling System
- Private Water Source
- Central Water Heater
- Water Purifier
- Water Softener
- Private Sewer
- Phone Available
- Cable TV Available
Listing and Financial Details
- Earthquake Insurance Required
- Tax Lot 3
- Tax Tract Number 10345
- Assessor Parcel Number 93850121
- Seller Considering Concessions
Community Details
Overview
- Front Yard Maintenance
- Master Insurance
- 300 Units
- Parkview Association, Phone Number (949) 786-1800
- Woodbridge Association
- Optimum Property Management HOA
- Parkview Subdivision
- Maintained Community
- RV Parking in Community
- Community Lake
Amenities
- Outdoor Cooking Area
- Community Fire Pit
- Community Barbecue Grill
- Picnic Area
- Sauna
- Clubhouse
- Banquet Facilities
- Billiard Room
- Meeting Room
- Card Room
- Recreation Room
Recreation
- Boathouse
- Boat Dock
- Tennis Courts
- Pickleball Courts
- Sport Court
- Ping Pong Table
- Community Playground
- Community Pool
- Community Spa
- Fishing
- Park
- Dog Park
- Water Sports
- Hiking Trails
- Jogging Track
- Bike Trail
Pet Policy
- Pets Allowed with Restrictions
Security
- Resident Manager or Management On Site
- Carbon Monoxide Detectors
- Fire and Smoke Detector
Map
Home Values in the Area
Average Home Value in this Area
Tax History
| Year | Tax Paid | Tax Assessment Tax Assessment Total Assessment is a certain percentage of the fair market value that is determined by local assessors to be the total taxable value of land and additions on the property. | Land | Improvement |
|---|---|---|---|---|
| 2025 | $10,203 | $972,774 | $810,865 | $161,909 |
| 2024 | $10,203 | $953,700 | $794,965 | $158,735 |
| 2023 | $9,945 | $935,000 | $791,844 | $143,156 |
| 2022 | $7,417 | $701,025 | $569,911 | $131,114 |
| 2021 | $7,251 | $687,280 | $558,736 | $128,544 |
| 2020 | $7,209 | $680,233 | $553,007 | $127,226 |
| 2019 | $7,049 | $666,896 | $542,164 | $124,732 |
| 2018 | $6,922 | $653,820 | $531,533 | $122,287 |
| 2017 | $6,793 | $641,000 | $521,110 | $119,890 |
| 2016 | $5,871 | $570,000 | $439,908 | $130,092 |
| 2015 | $5,870 | $570,000 | $439,908 | $130,092 |
| 2014 | $5,570 | $541,000 | $410,908 | $130,092 |
Property History
| Date | Event | Price | List to Sale | Price per Sq Ft | Prior Sale |
|---|---|---|---|---|---|
| 10/22/2025 10/22/25 | Price Changed | $1,250,000 | -2.3% | $795 / Sq Ft | |
| 10/01/2025 10/01/25 | For Sale | $1,280,000 | +34.7% | $814 / Sq Ft | |
| 02/24/2023 02/24/23 | Sold | $950,000 | 0.0% | $604 / Sq Ft | View Prior Sale |
| 01/27/2023 01/27/23 | Pending | -- | -- | -- | |
| 01/19/2023 01/19/23 | Price Changed | $949,999 | -5.0% | $604 / Sq Ft | |
| 11/30/2022 11/30/22 | For Sale | $1,000,000 | +56.0% | $636 / Sq Ft | |
| 08/18/2016 08/18/16 | Sold | $641,000 | +0.9% | $408 / Sq Ft | View Prior Sale |
| 07/09/2016 07/09/16 | Pending | -- | -- | -- | |
| 06/24/2016 06/24/16 | For Sale | $635,000 | -- | $404 / Sq Ft |
Purchase History
| Date | Type | Sale Price | Title Company |
|---|---|---|---|
| Grant Deed | $935,000 | Lawyers Title | |
| Interfamily Deed Transfer | -- | None Available | |
| Interfamily Deed Transfer | -- | Ticor Title | |
| Grant Deed | $641,000 | Ticor Title | |
| Grant Deed | $505,000 | Fidelity National Title | |
| Interfamily Deed Transfer | -- | Commonwealth Land Title Co | |
| Grant Deed | $189,500 | United Title Company |
Mortgage History
| Date | Status | Loan Amount | Loan Type |
|---|---|---|---|
| Open | $902,500 | New Conventional | |
| Previous Owner | $629,389 | FHA | |
| Previous Owner | $400,000 | New Conventional | |
| Previous Owner | $187,000 | No Value Available | |
| Previous Owner | $170,550 | No Value Available | |
| Closed | $79,750 | No Value Available |
Source: California Regional Multiple Listing Service (CRMLS)
MLS Number: OC25227774
APN: 938-501-21
- 92 Clearbrook Unit 34
- 46 Echo Run Unit 16
- 49 Thicket Unit 36
- 63 Thicket Unit 43
- 21 Greenbough Unit 124
- 67 Greenbough Unit 150
- 15 Waterway
- 11 Rockrose Way
- 7 Satinwood Way
- 26 Claret Unit 40
- 26 Seton Rd
- 20 Wintermist
- 4682 Sierra Tree Ln
- 5 Fox Hollow
- 1 Smokestone
- 17292 Candleberry
- 74 Havenwood Unit 41
- 40 Havenwood
- 3871 Hendrix St
- 22 Silkleaf
- 83 Weepingwood Unit 35
- 83 Weepingwood
- 134 Clearbrook
- 62 Echo Run Unit 23
- 7 Thicket
- 30 Racing Wind
- 60 Willow Tree Ln
- 15 Waterway Unit 15
- 9 Earlymorn
- 4922 Hemlock
- 4971 Hemlock
- 119 Rockwood Unit 56
- 3 Southsand
- 40 Timber Run Unit 114
- 17542 Cottonwood
- 66 Seton Rd
- 17301 Peach
- 54 Gillman St
- 5146 Maple
- 5146 Maple Unit 5146 Maple Irvine CA
