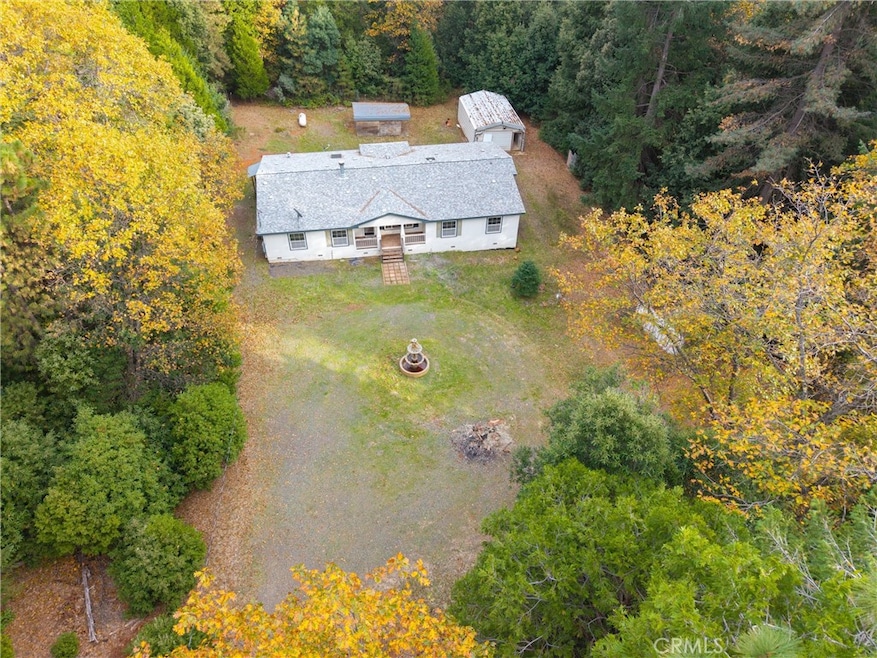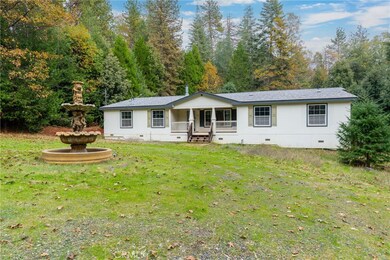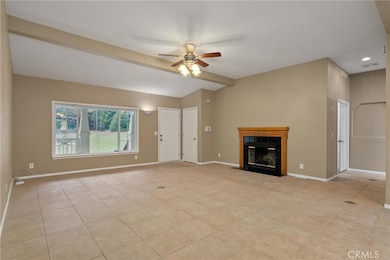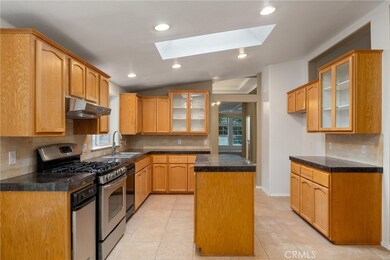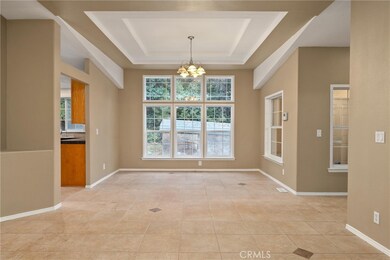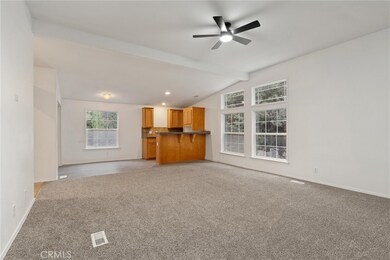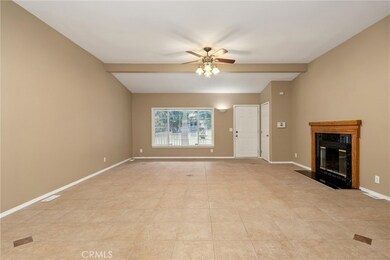17 Weiss Hill Rd Oroville, CA 95966
Estimated payment $2,502/month
Highlights
- 5.8 Acre Lot
- Secluded Lot
- Private Yard
- Mountain View
- Wooded Lot
- No HOA
About This Home
Spacious 2,453 Sq. Ft. Home on 5.8 Acres in the Foothills. Looking for peace and privacy? This beautifully updated 2003 manufactured home offers the perfect foothill retreat. Set on 5.8 acres behind its own private entry gates, the property combines open space, modern updates, and all the comforts of home. Inside, you’ll find a bright, open living room with high ceilings and a wood-burning fireplace, creating a warm, welcoming atmosphere. The formal dining area features a trayed ceiling, while the spacious kitchen is well-equipped with granite countertops, stainless steel appliances, center island, tiled flooring, skylight, and a walk-in pantry. A separate laundry room adds convenience, and the large family room is perfect for entertaining, complete with a built-in bar, bar sink, space for mini fridge, microwave, and ample cabinetry with a tiled backsplash. The home’s layout offers privacy with two generous bedrooms and a full guest bath on one end, and a spacious primary suite on the other. The primary bedroom features a walk-in closet and a luxurious en suite bath with dual sinks, soaking tub, separate shower, and an additional large closet. Don't forget, an oversized one-car garage, large dog kennel, fresh interior paint, new carpet and vinyl flooring, updated lighting fixtures, and new toilets. If you’re seeking quiet, comfort, and room to roam this home checks every box. Move-in ready and waiting for its next owner!
Listing Agent
eXp Realty of California, Inc. Brokerage Email: Brittney@AllisonResidential.com License #02104248 Listed on: 11/13/2025

Property Details
Home Type
- Manufactured Home With Land
Year Built
- Built in 2003
Lot Details
- 5.8 Acre Lot
- No Common Walls
- Secluded Lot
- Lot Has A Rolling Slope
- Wooded Lot
- Private Yard
Parking
- 1 Car Garage
Home Design
- Entry on the 1st floor
Interior Spaces
- 2,453 Sq Ft Home
- 1-Story Property
- Family Room
- Living Room with Fireplace
- Mountain Views
- Laundry Room
Bedrooms and Bathrooms
- 3 Main Level Bedrooms
- 2 Full Bathrooms
Utilities
- Central Heating and Cooling System
- Well
- Septic Type Unknown
Community Details
- No Home Owners Association
- Mountainous Community
Listing and Financial Details
- Assessor Parcel Number 073140002000
- Seller Considering Concessions
Map
Home Values in the Area
Average Home Value in this Area
Property History
| Date | Event | Price | List to Sale | Price per Sq Ft | Prior Sale |
|---|---|---|---|---|---|
| 11/13/2025 11/13/25 | For Sale | $399,000 | +4.9% | $163 / Sq Ft | |
| 10/28/2020 10/28/20 | Sold | $380,500 | -1.0% | $155 / Sq Ft | View Prior Sale |
| 08/31/2020 08/31/20 | Pending | -- | -- | -- | |
| 08/18/2020 08/18/20 | For Sale | $384,500 | -- | $157 / Sq Ft |
Source: California Regional Multiple Listing Service (CRMLS)
MLS Number: SN25260051
- 3353 Forbestown Rd
- 0 Provenza Dr
- 8914 Idlewood Cir
- 8883 Idlewood Cir
- 43 April Ct
- 17865 Ponderosa Way
- 19138 New York Flat Rd
- 30 White Fir Ln
- 72 Handel St
- 0 Black Tail Rd
- 55 Buckeye Dr
- 24 Broken Springs Rd
- 0 Powell Ridge Rd Unit 24-2292
- 8679 Hilory Way
- 138 Big Fir Rd
- 17711 Pamlo Way
- 0 Starziak Ln
- 176 Bandit Ln
- 0 Black Bart Rd
- 17719 Leal Ln
- 10142 La Porte Rd
- 559 Silver Leaf Dr
- 6 Apica Ave
- 170 Westelle Dr
- 116 Westelle Dr
- 39 Midway Dr
- 3515 Orange Ave Unit 2
- 3471 Stauss Ave
- 2431 Las Plumas Ave
- 1775 Boynton Ave
- 3014 El Noble Ave
- 2151 Oro Bangor Hwy
- 3025 Myers St
- 1915 Fort Wayne St
- 135 Tuscany Dr
- 95 Tuscany Dr
- 1980 Fogg Ave Unit 3
- 11 Hemstalk Ct
- 341 Table Mountain Blvd Unit 4
- 100 Jay Blue Dr
