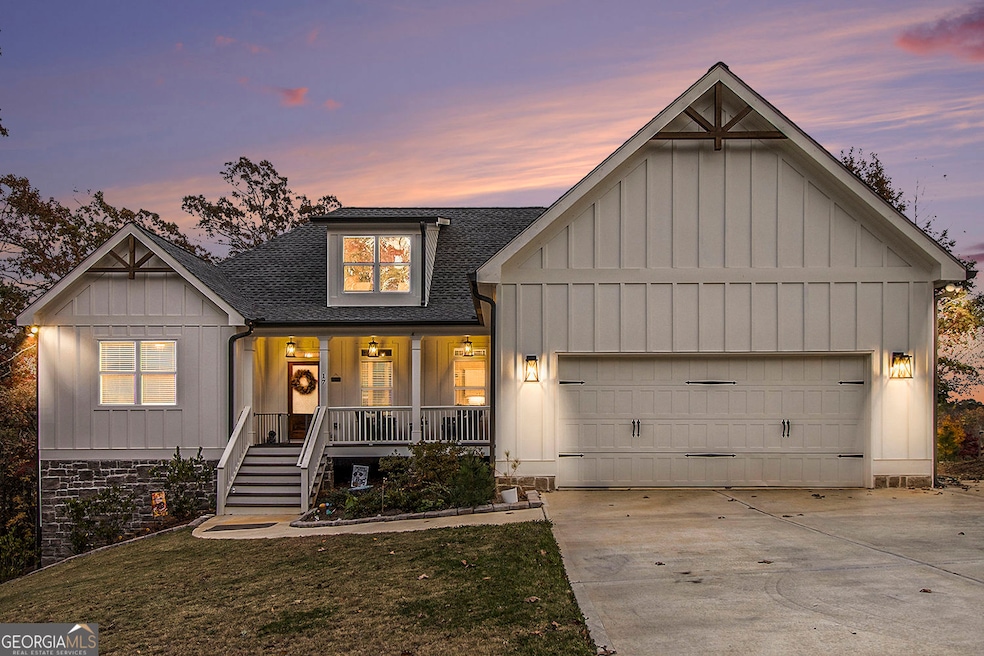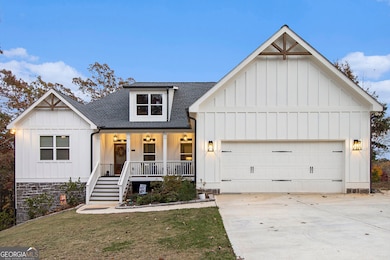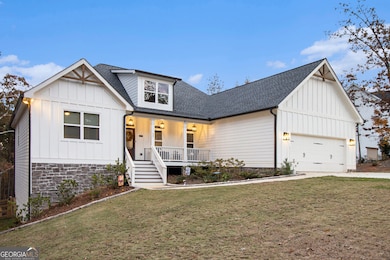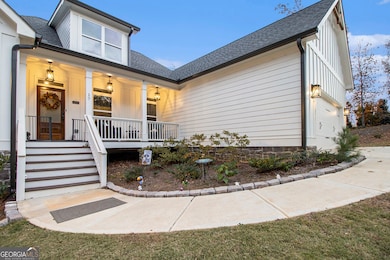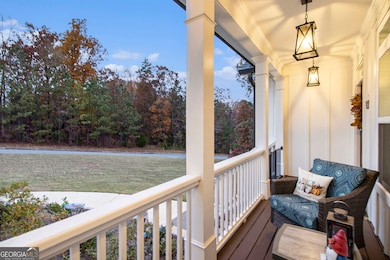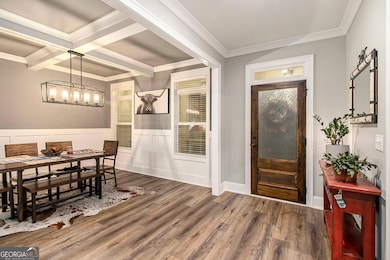17 Wendover Dr Cartersville, GA 30120
Estimated payment $2,976/month
Highlights
- New Construction
- Freestanding Bathtub
- Ranch Style House
- 1.18 Acre Lot
- Vaulted Ceiling
- Wood Flooring
About This Home
Welcome to this stunning, like-new modern farmhouse in desirable Cartersville, Georgia! This beautifully designed ranch-style home offers timeless appeal and modern comfort throughout. Step inside to find hardwood floors flowing across the main level, soaring ceilings, and abundant natural light. The open-concept family room features a dramatic vaulted ceiling and a cozy fireplace that anchors the space. The chef's kitchen is a true showpiece, boasting white shaker cabinets, a designer tile backsplash, quartz and leathered granite countertops, and a stainless steel suite of appliances. The dining room impresses with coffered ceilings and elegant finishes, perfect for gatherings and entertaining. The split-bedroom floor plan offers ideal functionality, with three spacious secondary bedrooms on one side-each with tall ceilings-and a beautifully appointed full bath featuring dual vanities, tile floors, and a custom tile shower. The private owner's suite on the opposite side of the home showcases high tray ceilings with beam accents and a luxurious spa-style bath complete with a freestanding soaking tub, frameless glass tile shower, dual vanities, and an expansive walk-in closet. The massive unfinished walk-out basement provides endless potential-it's already equipped with HVAC, ductwork, and insulation, ready to finish or use as an incredible storage area. Outdoor living is just as impressive with a covered back deck overlooking a private, fenced backyard, complete with an outbuilding for extra storage. The front of the home welcomes guests with a classic rocking-chair front porch, while the long driveway and two-car garage provide plenty of parking. This property truly blends modern luxury with farmhouse charm-move-in ready and waiting to become your forever home!
Home Details
Home Type
- Single Family
Est. Annual Taxes
- $972
Year Built
- Built in 2024 | New Construction
Lot Details
- 1.18 Acre Lot
- Cul-De-Sac
- Cleared Lot
- Grass Covered Lot
HOA Fees
- $29 Monthly HOA Fees
Home Design
- Ranch Style House
- Slab Foundation
- Composition Roof
- Concrete Siding
Interior Spaces
- Tray Ceiling
- Vaulted Ceiling
- Ceiling Fan
- Family Room with Fireplace
- Combination Dining and Living Room
- Unfinished Basement
- Basement Fills Entire Space Under The House
- Fire and Smoke Detector
Kitchen
- Breakfast Bar
- Double Oven
- Microwave
- Dishwasher
- Kitchen Island
Flooring
- Wood
- Carpet
Bedrooms and Bathrooms
- 4 Main Level Bedrooms
- Walk-In Closet
- 2 Full Bathrooms
- Freestanding Bathtub
- Soaking Tub
Laundry
- Laundry in Mud Room
- Laundry Room
Parking
- 2 Car Garage
- Garage Door Opener
Eco-Friendly Details
- Energy-Efficient Windows
- Energy-Efficient Insulation
Schools
- Kingston Elementary School
- Cass Middle School
- Cass High School
Utilities
- Central Heating and Cooling System
- Underground Utilities
- 220 Volts
- Gas Water Heater
- Septic Tank
- Phone Available
- Cable TV Available
Community Details
- $450 Initiation Fee
- Association fees include ground maintenance
- Griffin Manor Subdivision
Listing and Financial Details
- Tax Lot 33
Map
Home Values in the Area
Average Home Value in this Area
Tax History
| Year | Tax Paid | Tax Assessment Tax Assessment Total Assessment is a certain percentage of the fair market value that is determined by local assessors to be the total taxable value of land and additions on the property. | Land | Improvement |
|---|---|---|---|---|
| 2025 | $5,273 | $219,250 | $44,792 | $174,458 |
| 2024 | $5,273 | $204,934 | $40,000 | $164,934 |
| 2023 | $4,980 | $40,000 | $40,000 | $0 |
| 2022 | $289 | $20,000 | $20,000 | $0 |
| 2021 | $534 | $20,000 | $20,000 | $0 |
| 2020 | $440 | $16,000 | $16,000 | $0 |
| 2019 | $333 | $12,000 | $12,000 | $0 |
| 2018 | $401 | $7,200 | $7,200 | $0 |
| 2017 | $202 | $7,200 | $7,200 | $0 |
Property History
| Date | Event | Price | List to Sale | Price per Sq Ft | Prior Sale |
|---|---|---|---|---|---|
| 11/12/2025 11/12/25 | For Sale | $540,000 | +2.4% | $131 / Sq Ft | |
| 03/15/2024 03/15/24 | Sold | $527,530 | +1.5% | $255 / Sq Ft | View Prior Sale |
| 12/29/2023 12/29/23 | Pending | -- | -- | -- | |
| 07/13/2023 07/13/23 | For Sale | $519,900 | -- | $251 / Sq Ft |
Purchase History
| Date | Type | Sale Price | Title Company |
|---|---|---|---|
| Warranty Deed | $527,530 | -- | |
| Warranty Deed | $110,000 | -- | |
| Limited Warranty Deed | $800,000 | -- |
Mortgage History
| Date | Status | Loan Amount | Loan Type |
|---|---|---|---|
| Previous Owner | $517,974 | New Conventional | |
| Previous Owner | $393,000 | New Conventional |
Source: Georgia MLS
MLS Number: 10642691
APN: 0047A-0002-027
- 25 Shoreline Dr
- 25 Fireside Ct NW
- 20 Branson Mill Dr NW
- 40 Branson Mill Dr NW
- 0 Griffin Rd NW Unit 5007-PARCEL 1
- 0 Griffin Rd NW Unit 5007-PARCEL 8
- 0 Griffin Rd NW Unit 5007-PARCEL 6
- 0 Griffin Rd NW Unit 5007-PARCEL 2
- 0 Griffin Rd NW Unit 5007-PARCEL 4
- 0 Griffin Rd NW Unit 5007-PARCEL 3
- 0 Griffin Rd NW Unit 5007 10577578
- 0 Griffin Rd NW Unit 5007-PARCEL 7
- Tract3 Law Rd NW
- Tract4 Law Rd NW
- 18 Farmer Rd NW
- 400 Kitchens Mountain Rd NW
- 31 Griffin Mill Dr NW
- 24 Griffin Mill Dr NW
- 4002 Joe Frank Harris Pkwy NW
- 15 Cobblestone Dr NW
- 11 Cobblestone Dr NW Unit ID1234799P
- 11 Cobblestone Dr NW
- 34 Johnston Row NW
- 40 Glenabbey Dr NW
- 154 Andria Way NW
- 1317 Cassville Rd NW
- 13 Rosebury Ct NW
- 39 Glenmaura Way NW
- 95 Moss Way
- 108 Howard Ave NW
- 61 Howard Ave NW
- 16 Cottage Trace NW
- 13 Samuel Way NW
- 42 Arnold Rd NW
- 116 Cypress Point
- 133 Innis Brk Cir
- 221 Long Is Dr
- 221 Long Island Dr
- 113 Dudley Way
- 119 Dudley Way
