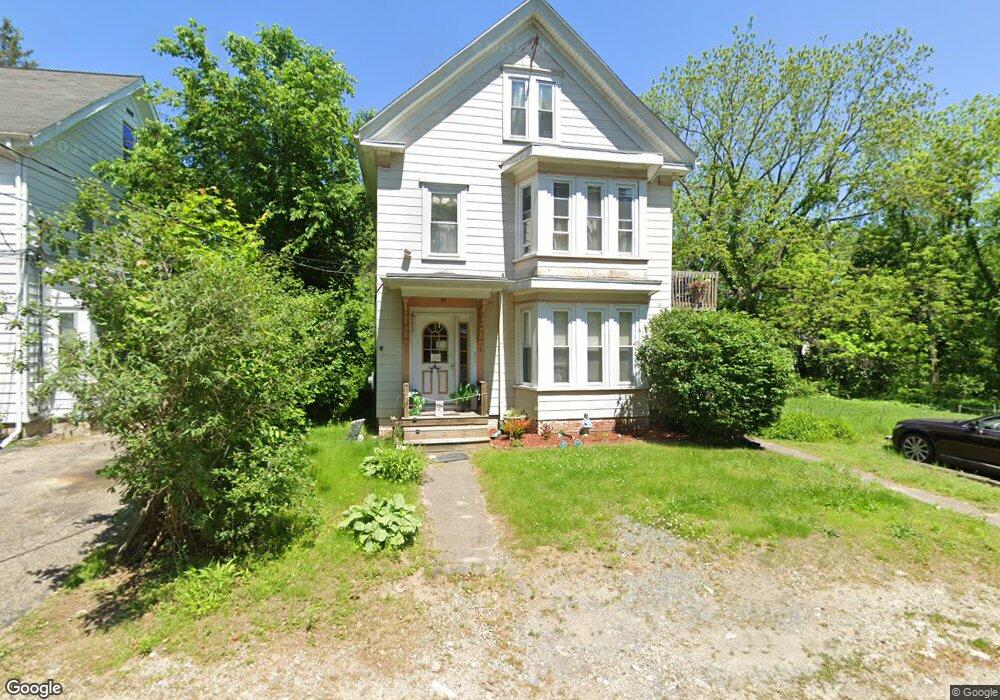17 West St West Bridgewater, MA 02379
Estimated Value: $544,329 - $644,000
3
Beds
3
Baths
2,087
Sq Ft
$283/Sq Ft
Est. Value
About This Home
This home is located at 17 West St, West Bridgewater, MA 02379 and is currently estimated at $591,582, approximately $283 per square foot. 17 West St is a home located in Plymouth County with nearby schools including Spring Street Elementary School, Howard Elementary School, and Rose L. MacDonald Elementary School.
Ownership History
Date
Name
Owned For
Owner Type
Purchase Details
Closed on
May 23, 2023
Sold by
Cosme-Newman Mariline
Bought by
Cosme-Newman Mariline and Vargas Alexander K
Current Estimated Value
Home Financials for this Owner
Home Financials are based on the most recent Mortgage that was taken out on this home.
Original Mortgage
$120,000
Outstanding Balance
$116,535
Interest Rate
6.39%
Mortgage Type
New Conventional
Estimated Equity
$475,047
Purchase Details
Closed on
Apr 7, 2023
Sold by
Newman Jeffrey N
Bought by
Cosme-Newman Mariline
Home Financials for this Owner
Home Financials are based on the most recent Mortgage that was taken out on this home.
Original Mortgage
$120,000
Outstanding Balance
$116,535
Interest Rate
6.39%
Mortgage Type
New Conventional
Estimated Equity
$475,047
Purchase Details
Closed on
Jul 28, 2000
Sold by
Matukas John D and Matukas Consolacion T
Bought by
Newman Jeffrey N
Purchase Details
Closed on
Mar 14, 2000
Sold by
Rubeski Sophie E Est and Rubeski
Bought by
Matukas John D and Matukas Consolacion T
Create a Home Valuation Report for This Property
The Home Valuation Report is an in-depth analysis detailing your home's value as well as a comparison with similar homes in the area
Home Values in the Area
Average Home Value in this Area
Purchase History
| Date | Buyer | Sale Price | Title Company |
|---|---|---|---|
| Cosme-Newman Mariline | -- | None Available | |
| Cosme-Newman Mariline | -- | None Available | |
| Cosme-Newman Mariline | -- | None Available | |
| Cosme-Newman Mariline | -- | None Available | |
| Newman Jeffrey N | $169,900 | -- | |
| Newman Jeffrey N | $169,900 | -- | |
| Matukas John D | $80,000 | -- | |
| Matukas John D | $80,000 | -- |
Source: Public Records
Mortgage History
| Date | Status | Borrower | Loan Amount |
|---|---|---|---|
| Open | Cosme-Newman Mariline | $120,000 | |
| Closed | Cosme-Newman Mariline | $120,000 | |
| Previous Owner | Matukas John D | $65,000 | |
| Previous Owner | Matukas John D | $198,400 | |
| Previous Owner | Matukas John D | $170,841 |
Source: Public Records
Tax History Compared to Growth
Tax History
| Year | Tax Paid | Tax Assessment Tax Assessment Total Assessment is a certain percentage of the fair market value that is determined by local assessors to be the total taxable value of land and additions on the property. | Land | Improvement |
|---|---|---|---|---|
| 2025 | $6,350 | $464,500 | $203,700 | $260,800 |
| 2024 | $6,073 | $428,600 | $184,600 | $244,000 |
| 2023 | $5,621 | $365,700 | $159,900 | $205,800 |
| 2022 | $5,236 | $322,800 | $150,400 | $172,400 |
| 2021 | $5,394 | $322,800 | $150,400 | $172,400 |
| 2020 | $5,284 | $322,800 | $150,400 | $172,400 |
| 2019 | $5,167 | $312,600 | $150,400 | $162,200 |
| 2018 | $4,632 | $294,200 | $142,800 | $151,400 |
| 2017 | $4,835 | $272,700 | $129,400 | $143,300 |
| 2016 | $4,745 | $263,600 | $120,300 | $143,300 |
| 2015 | $4,753 | $266,900 | $120,300 | $146,600 |
| 2014 | $4,401 | $266,900 | $120,300 | $146,600 |
Source: Public Records
Map
Nearby Homes
- 288 Crescent St
- 282 Crescent St
- 279 Crescent St
- 260 Crescent St
- 66 Prospect St
- 323 S Elm St
- 227 S Elm Lot2
- 122 N Elm St
- 10 Charles St
- 29 Ellis Ave
- 37 Metacomet Rd Unit 37
- 58 Metacomet Rd Unit 17
- 44 Metacomet Rd Unit 44
- 20 Metacomet Rd Unit 20
- 281 Spring St
- The Meadow View B Plan at Cochesett Estates
- 16 Metacomet Rd Unit 16
- The Liverpool Plan at Cochesett Estates
- The Woolton Plan at Cochesett Estates
- Meadow View A Plan at Cochesett Estates
- 25 West St
- 29 West St
- 20 West St
- 33 West St
- 408 Crescent St
- 420 Crescent St
- 445 W Center St
- 445 W Center St Unit b2
- 445 W Center St Unit B1
- 445 W Center St Unit A1
- 445 W Center St Unit A2
- 445 W Center St Unit c2
- 43 West St
- 401 W Center St Unit E07
- 401 W Center St Unit F8
- 401 W Center St Unit F7
- 401 W Center St Unit F6
- 401 W Center St Unit F5
- 401 W Center St Unit F4
- 401 W Center St Unit F3
