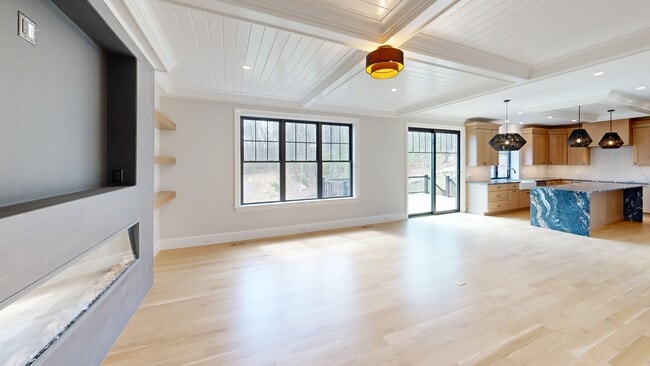
17 Whisper Way Hopkinton, MA 01748
Estimated payment $14,963/month
Highlights
- Golf Course Community
- Medical Services
- Colonial Architecture
- Elmwood Elementary School Rated A
- Home Theater
- Landscaped Professionally
About This Home
Whisper Way unveils its newly furnished model home, now complete and ready for immediate occupancy. This sophisticated new construction showcases every possible upgrade, high-end finish details, a stunning designer kitchen with furniture grade cabinetry, leathered granite, Sub-Zero and Wolf appliances. A desirable first-floor ensuite bedroom offers comfort for guests or multigenerational living, while the open layout provides seamless flow for both everyday living and entertaining. Surrounded by more than 200 acres of protected open space and miles of walking trails, offering a rare sense of privacy and tranquility. The expansive backyard is a blank canvas for a pool, patio, outdoor kitchen, and gardens creating your own private oasis. An additional acre of land is available for purchase, offering flexibility to expand or enhance your estate. Combining refined design, top-tier craftsmanship, this residence defines Whisper Way as one of Hopkinton’s premier neighborhoods.
Home Details
Home Type
- Single Family
Est. Annual Taxes
- $15,102
Year Built
- Built in 2025
Lot Details
- 1.23 Acre Lot
- Landscaped Professionally
- Sloped Lot
- Sprinkler System
- Property is zoned OSLP
Parking
- 3 Car Attached Garage
- Garage Door Opener
- Shared Driveway
- Open Parking
- Off-Street Parking
Home Design
- Colonial Architecture
- Contemporary Architecture
- Farmhouse Style Home
- Frame Construction
- Spray Foam Insulation
- Blown Fiberglass Insulation
- Shingle Roof
- Concrete Perimeter Foundation
Interior Spaces
- Wet Bar
- Crown Molding
- Wainscoting
- Coffered Ceiling
- Tray Ceiling
- Ceiling Fan
- Recessed Lighting
- Decorative Lighting
- Light Fixtures
- Insulated Windows
- French Doors
- Sliding Doors
- Insulated Doors
- Mud Room
- Family Room with Fireplace
- Home Theater
- Utility Room with Study Area
Kitchen
- Breakfast Area or Nook
- Walk-In Pantry
- Oven
- Range with Range Hood
- Microwave
- Dishwasher
- Wine Refrigerator
- Wolf Appliances
- Stainless Steel Appliances
- Kitchen Island
- Solid Surface Countertops
Flooring
- Wood
- Ceramic Tile
- Vinyl
Bedrooms and Bathrooms
- 5 Bedrooms
- Primary bedroom located on second floor
- Dual Closets
- Walk-In Closet
- Double Vanity
- Soaking Tub
- Bathtub with Shower
- Separate Shower
Laundry
- Laundry on upper level
- Sink Near Laundry
- Washer and Electric Dryer Hookup
Finished Basement
- Walk-Out Basement
- Basement Fills Entire Space Under The House
- Block Basement Construction
Outdoor Features
- Deck
- Rain Gutters
- Porch
Schools
- Mrthn Elementary School
- Hopkinton Middle School
- Hopkinton High School
Utilities
- Forced Air Heating and Cooling System
- 5 Cooling Zones
- 5 Heating Zones
- Heating System Uses Propane
- Electric Water Heater
- Private Sewer
Additional Features
- Energy-Efficient Thermostat
- Property is near schools
Listing and Financial Details
- Assessor Parcel Number M:0U14 B:0028 L:C,5161083
Community Details
Overview
- No Home Owners Association
- Whisper Way Subdivision
Amenities
- Medical Services
- Shops
Recreation
- Golf Course Community
- Jogging Path
Map
Home Values in the Area
Average Home Value in this Area
Tax History
| Year | Tax Paid | Tax Assessment Tax Assessment Total Assessment is a certain percentage of the fair market value that is determined by local assessors to be the total taxable value of land and additions on the property. | Land | Improvement |
|---|---|---|---|---|
| 2025 | $15,102 | $1,065,000 | $481,500 | $583,500 |
| 2024 | $3,464 | $237,100 | $237,100 | $0 |
| 2023 | $3,293 | $208,300 | $208,300 | $0 |
| 2022 | $3,229 | $189,600 | $189,600 | $0 |
Property History
| Date | Event | Price | Change | Sq Ft Price |
|---|---|---|---|---|
| 01/23/2025 01/23/25 | For Sale | $2,595,000 | -- | $486 / Sq Ft |
About the Listing Agent

My journey into real estate commenced in 2001, following a successful decade-long career as an interior designer. Coming from a family immersed in the construction industry, homes, building, and remodeling are integral parts of my DNA. Transitioning into real estate felt like a natural progression, allowing me to leverage my creativity and keen eye for design to provide unparalleled service to my clients. Meticulous attention to detail and organizational prowess are attributes that clients
Trina's Other Listings
Source: MLS Property Information Network (MLS PIN)
MLS Number: 73328648
APN: HOPK M:0U14 B:0028 L:C
- 10 Apple Tree Hill Rd
- 5 Constitution Ct
- 100 Main St Unit 2
- 4 Summit Way Unit 1
- 158 Hayden Rowe St Unit 2
- 13 Breakneck Hill Rd Unit 1
- 35 Magnolia Dr Unit 35
- 85 E Main St Unit 85
- 29 Aspen Way
- 7 Locust Ln
- 5 Woodview Way
- 1 Homestead Blvd
- 6 Lincoln St
- 14 Heartwood Way
- 1-2 Ashland Woods Ln
- 2 Arrowhead Ln
- 32 Ruggles St Unit 4
- 64 South St Unit 3
- 64 South St Unit 2
- 18 South St Unit 3





