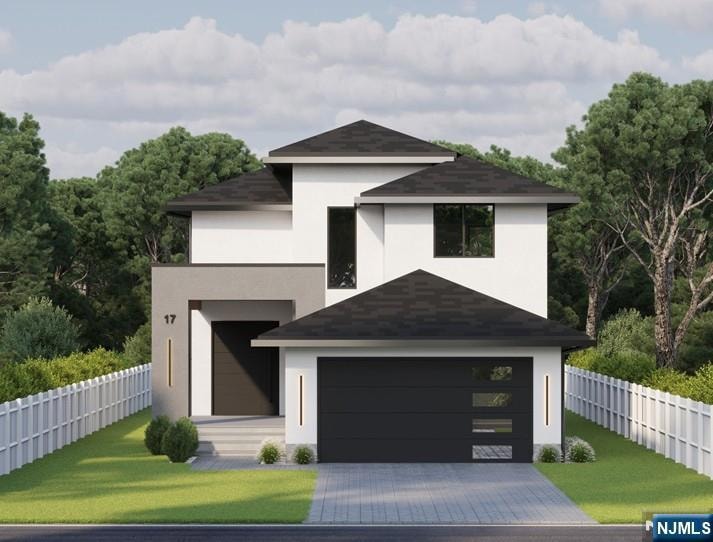17 Wight Place Tenafly, NJ 07670
Estimated payment $13,350/month
Highlights
- New Construction
- Views to the East
- En-Suite Primary Bedroom
- Tenafly Middle School Rated A+
- Freestanding Bathtub
- Central Air
About This Home
Custom new construction by local, luxury builders TanDor Development! This stunning 6-bedroom, 5-bath home offers luxurious living space with a modern transitional design and an open floor plan. The main level features soaring 10ft ceilings, a grand pivot entry door, chefs kitchen with solid wood cabinetry, oversized island, quartz counters and hidden under-cabinet lighting. The family room centers around a sleek 40in gas fireplace, while a first-floor bedroom/office and full bath provide flexibility. Upstairs, the primary suite boasts a spa-like bath with double vanity, freestanding soaking tub, and oversized shower. Three additional bedrooms include an ensuite and Jack & Jill layout, plus a convenient second-floor laundry. The finished basement offers a recreation room, bedroom with full bath, home theater/gym, bar rough-in, and ample storage. Exterior highlights include two-tone stucco or Hardie siding, Sierra Pacific windows, a heated 2-car garage with EV wiring, fully landscaped yard with irrigation, outdoor speakers, and a stone patio ready for entertaining. Smart-ready amenities include CAT6 wiring, central vacuum, radiant heated bathroom floors, and a 200 Amp transfer switch for whole-home generator hookup.
Home Details
Home Type
- Single Family
Lot Details
- 7,280 Sq Ft Lot
- Rectangular Lot
Parking
- 2 Car Garage
Home Design
- New Construction
Interior Spaces
- Gas Fireplace
- Views to the East
- Finished Basement
Bedrooms and Bathrooms
- 6 Bedrooms
- En-Suite Primary Bedroom
- 5 Full Bathrooms
- Freestanding Bathtub
- Soaking Tub
Schools
- Call Boe Elementary And Middle School
- Call Boe High School
Utilities
- Central Air
- Heating System Uses Natural Gas
- Radiant Heating System
Listing and Financial Details
- Legal Lot and Block 10 / 210
Map
Home Values in the Area
Average Home Value in this Area
Tax History
| Year | Tax Paid | Tax Assessment Tax Assessment Total Assessment is a certain percentage of the fair market value that is determined by local assessors to be the total taxable value of land and additions on the property. | Land | Improvement |
|---|---|---|---|---|
| 2025 | $12,270 | $431,900 | $298,000 | $133,900 |
| 2024 | $11,972 | $431,900 | $298,000 | $133,900 |
| 2023 | $11,683 | $431,900 | $298,000 | $133,900 |
| 2022 | $11,683 | $431,900 | $298,000 | $133,900 |
| 2021 | $11,476 | $431,900 | $298,000 | $133,900 |
| 2020 | $11,307 | $431,900 | $298,000 | $133,900 |
| 2019 | $11,108 | $431,900 | $298,000 | $133,900 |
| 2018 | $10,936 | $431,900 | $298,000 | $133,900 |
| 2017 | $10,897 | $431,900 | $298,000 | $133,900 |
| 2016 | $10,681 | $431,900 | $298,000 | $133,900 |
| 2015 | $10,443 | $431,900 | $298,000 | $133,900 |
| 2014 | $10,249 | $431,900 | $298,000 | $133,900 |
Property History
| Date | Event | Price | List to Sale | Price per Sq Ft |
|---|---|---|---|---|
| 01/04/2026 01/04/26 | Pending | -- | -- | -- |
| 08/21/2025 08/21/25 | For Sale | $2,400,000 | -- | -- |
Purchase History
| Date | Type | Sale Price | Title Company |
|---|---|---|---|
| Deed | $842,910 | Carnegie Title | |
| Deed | $842,910 | Carnegie Title |
Source: New Jersey MLS
MLS Number: 25029966
APN: 61-00210-0000-00010
- 118 Sunset Ln
- 121 Lylewood Dr
- 368 Knickerbocker Rd
- 302 W Clinton Ave
- 170 Hickory Ave
- 20 Dojean Ct
- 136 Stonegate Trail Unit 37
- 119 Stonegate Trail
- 69 Sussex Rd
- 241 E Main St Unit 1D
- 248 E Clinton Ave
- 168 4th St
- 174 Pleasant Ave
- 181 Phelps Ave
- 136 Elm St
- 15 Dunn Place
- 196 Merritt Ave
- 40 5th St
- 292 Magnolia Ave
- 14 Hudson St
Ask me questions while you tour the home.







