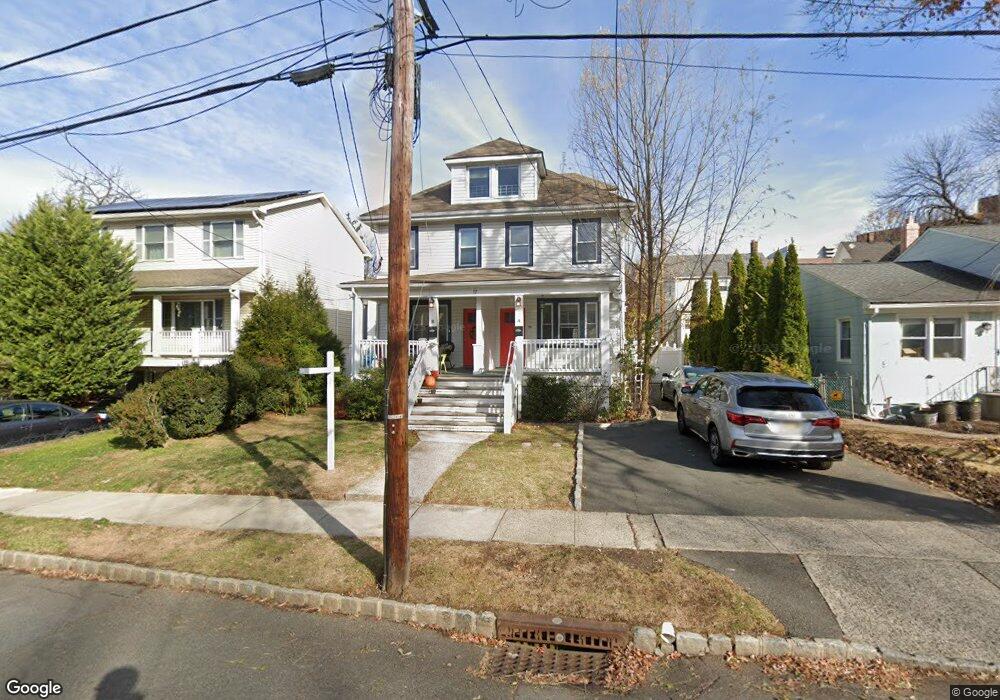17 William St Unit B Summit, NJ 07901
Estimated Value: $978,000 - $1,323,000
4
Beds
2
Baths
--
Sq Ft
--
Built
About This Home
This home is located at 17 William St Unit B, Summit, NJ 07901 and is currently estimated at $1,123,557. 17 William St Unit B is a home located in Union County with nearby schools including L C Johnson Summit Middle School, Summit Sr High School, and Oak Knoll School of the Holy Child.
Create a Home Valuation Report for This Property
The Home Valuation Report is an in-depth analysis detailing your home's value as well as a comparison with similar homes in the area
Home Values in the Area
Average Home Value in this Area
Map
Nearby Homes
- 62 Mountain Ave
- 24 Franklin Place
- 1 Irving Place
- 29 Ashwood Ave
- 40 Prospect St
- 67 Tulip St
- 61 Tulip St
- 133 Summit Ave Unit 16A
- 14 Euclid Ave Unit 102
- 23 Euclid Ave
- 68 New England Ave Unit 18
- 34 Ascot Way
- 28 Shunpike Rd
- 28 Morris Ave Unit DD
- 6 Lorraine Rd
- 37-39 Edison Dr
- 14 Skylark Rd
- 60 Fernwood Rd
- 39 Huntley Rd
- 154 Woodland Ave
- 17 William St
- 17 William St Unit 2
- 15 William St
- 19 William St
- 11 William St
- 218 Morris Ave
- 21 William St
- 220 Morris Ave Unit 222
- 214 Morris Ave Unit 216
- 214 Morris Ave
- 14-16 William St
- 16 William St
- 14 William St Unit 16
- 214-216 Morris Ave
- 224 Morris Ave
- 224 Morris Ave Unit B
- 224 Morris Ave Unit A
- 9 William St
- 18 William St
- 18 William St Unit 2
Your Personal Tour Guide
Ask me questions while you tour the home.
