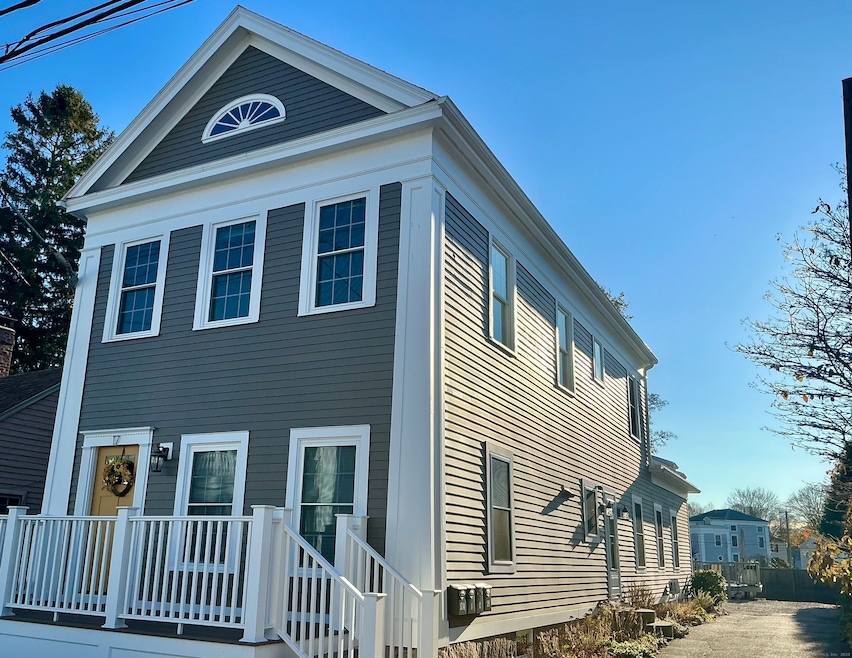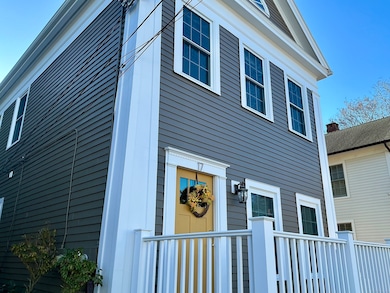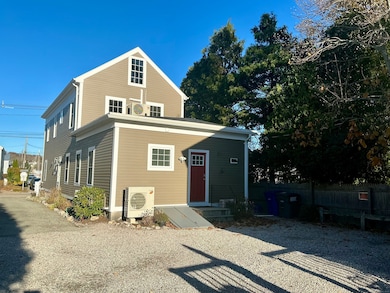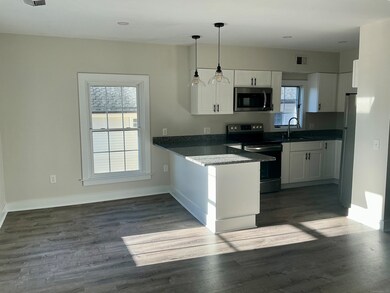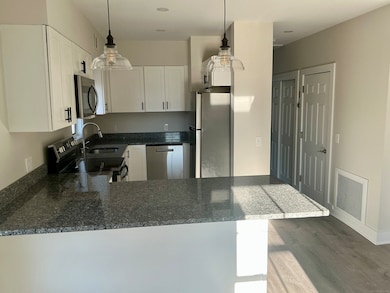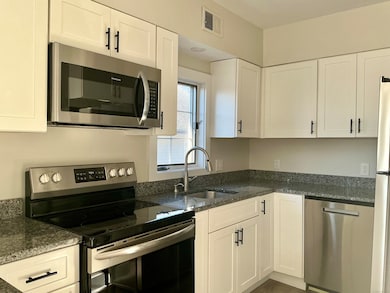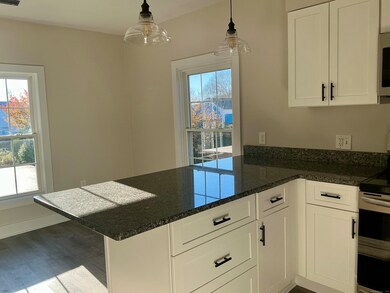17 Willow St Unit 2 Mystic, CT 06355
Mystic NeighborhoodHighlights
- The property is located in a historic district
- Walking Distance to Water
- Ceiling Fan
- Stonington Middle School Rated A-
- Central Air
- 5-minute walk to Mystic River Park
About This Home
Beautifully updated second-floor, two-bedroom, one-bath apartment located in the heart of downtown Mystic. This inviting rental features an open floor plan that seamlessly connects the living, dining, and kitchen areas creating a spacious and welcoming atmosphere. The modern kitchen is appointed with granite countertops and updated cabinetry that offer both style and functionality. Central heating and cooling offer year-round comfort. Step out your door for access to the water, shops, and restaurants that make downtown Mystic such a vibrant community. Adding to its appeal, this apartment includes coveted off-street parking which is a rare find in this desirable area. With its ideal location, thoughtful updates, and modern amenities, this rental offers the perfect opportunity to experience Mystic's charm and convenience in one of its most sought-after neighborhoods.
Listing Agent
William Pitt Sotheby's Int'l Brokerage Phone: (860) 574-5470 License #REB.0789221 Listed on: 11/14/2025

Property Details
Home Type
- Apartment
Year Built
- Built in 1867
Home Design
- Clap Board Siding
Interior Spaces
- 954 Sq Ft Home
- Ceiling Fan
- Basement Fills Entire Space Under The House
Kitchen
- Electric Range
- Dishwasher
Bedrooms and Bathrooms
- 2 Bedrooms
- 1 Full Bathroom
Laundry
- Dryer
- Washer
Parking
- 1 Parking Space
- Shared Driveway
Outdoor Features
- Walking Distance to Water
- Exterior Lighting
- Rain Gutters
Schools
- Deans Mill Elementary School
- Mystic Middle School
- Stonington High School
Utilities
- Central Air
- Electric Water Heater
Additional Features
- 5,663 Sq Ft Lot
- The property is located in a historic district
Listing and Financial Details
- Assessor Parcel Number 2074354
Community Details
Pet Policy
- No Pets Allowed
Additional Features
- 3 Units
- Laundry Facilities
Map
Source: SmartMLS
MLS Number: 24139715
- 32 E Main St
- 40 Holmes St
- 3 Stanton Place
- 7 Gravel St Unit 1
- 22 W Main St Unit 3
- 3 Water St
- 60 Willow St Unit 305
- 60 Willow St Unit 205
- 5 Park Place
- 17 Water St Unit A-10
- 19 Ashby St
- 28 Rossie St
- 44 Williams Ave
- 38 Rossie St
- 9 Kingfisher Way
- 6 Kingfisher Way
- 14 Cutter Dr
- 435 High St Unit 31
- 435 High St Unit 4
- 435 High St Unit 30
- 20 Jackson Ave Unit 1
- 17 Water St Unit A-10
- 8 Hill Ave
- 44 Williams Ave Unit Penthouse
- 44 Williams Ave Unit PH
- 7 Conrad St
- 27 Gled Hill St
- 424 Pequot Ave
- 103 Pequotsepos Rd
- 405 Noank Ledyard Rd
- 46 Park Ave Unit 46
- 50 Perkins Farm Dr
- 50 Perkins Farm Dr Unit 120 - The Vineyard
- 50 Perkins Farm Dr Unit 115 - Sag Harbor
- 50 Perkins Farm Dr Unit 402 - Newport Pentho
- 50 Perkins Farm Dr Unit 202 - The Mystic
- 50 Perkins Farm Dr Unit 105 - Southhampton
- 50 Perkins Farm Dr Unit 102-The Cape
- 12 Little Gull Ln
- 270 Elm St Unit 2
