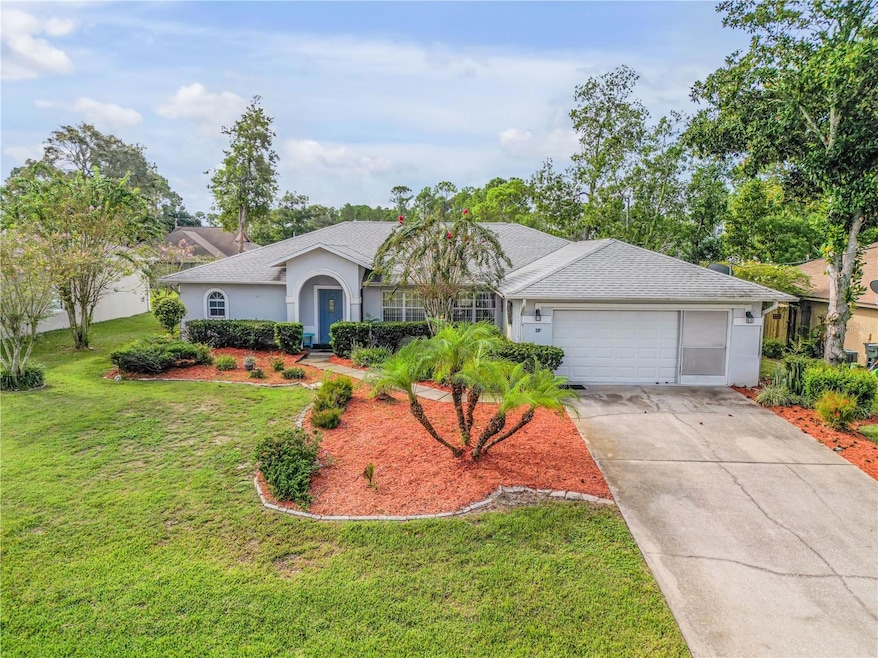
17 Wood Haven Dr Palm Coast, FL 32164
Highlights
- Open Floorplan
- Ranch Style House
- Mature Landscaping
- Vaulted Ceiling
- No HOA
- Enclosed patio or porch
About This Home
As of June 2024One or more photo(s) has been virtually staged. Welcome to your dream canvas in a prime location! This solidly built 1994 home, offers a spacious layout with three bedrooms and two bathrooms, thoughtfully designed in a split-plan arrangement to maximize comfort and privacy. Step inside and envision the possibilities in the generous kitchen/living room area, complete with a separate dining room and a formal living room—perfect for hosting gatherings or enjoying quiet evenings in. While a few cosmetic updates will bring out its true potential, this home is a blank slate awaiting your personal touch. Ideal for buyers with a vision who want to tailor their living space to their unique tastes. Relax and unwind in style on the screened-in back patio, overlooking the lush backyard oasis. Prime location—just minutes away from everything you could possibly desire. With a new Advent hospital around the corner, a great selection of popular restaurants, unbeatable shopping destinations, and entertainment options, you'll find convenience at every turn. Pristine beaches are just a stone's throw away, offering endless opportunities for relaxation and recreation. Don't miss out on this incredible opportunity; schedule your viewing today and make this home yours before it's gone! Immersive 3D walkthrough tour available online.
Last Agent to Sell the Property
Shellie Silva
REDFIN CORPORATION Brokerage Phone: 407-708-9747 License #674731 Listed on: 05/10/2024

Home Details
Home Type
- Single Family
Est. Annual Taxes
- $539
Year Built
- Built in 1994
Lot Details
- 10,019 Sq Ft Lot
- North Facing Home
- Vinyl Fence
- Mature Landscaping
- Level Lot
Parking
- 2 Car Attached Garage
- Driveway
Home Design
- Ranch Style House
- Florida Architecture
- Slab Foundation
- Shingle Roof
- Block Exterior
- Stucco
Interior Spaces
- 1,746 Sq Ft Home
- Open Floorplan
- Vaulted Ceiling
- Ceiling Fan
- Sliding Doors
- Laundry in Garage
Kitchen
- Eat-In Kitchen
- Range
- Microwave
- Dishwasher
Flooring
- Carpet
- Ceramic Tile
Bedrooms and Bathrooms
- 3 Bedrooms
- Split Bedroom Floorplan
- Walk-In Closet
- 2 Full Bathrooms
Outdoor Features
- Enclosed patio or porch
Utilities
- Central Heating and Cooling System
- Cable TV Available
Community Details
- No Home Owners Association
- Palm Coast Sec 27 Blk 58 & 59 Subdivision
Listing and Financial Details
- Visit Down Payment Resource Website
- Legal Lot and Block 12 / 38
- Assessor Parcel Number 07-11-31-7027-00380-0120
Ownership History
Purchase Details
Home Financials for this Owner
Home Financials are based on the most recent Mortgage that was taken out on this home.Purchase Details
Purchase Details
Purchase Details
Similar Homes in Palm Coast, FL
Home Values in the Area
Average Home Value in this Area
Purchase History
| Date | Type | Sale Price | Title Company |
|---|---|---|---|
| Warranty Deed | $280,000 | Title Forward | |
| Interfamily Deed Transfer | -- | None Available | |
| Warranty Deed | $165,000 | Dba Palm Coast Abstract & Ti | |
| Warranty Deed | -- | -- |
Mortgage History
| Date | Status | Loan Amount | Loan Type |
|---|---|---|---|
| Open | $80,000 | New Conventional | |
| Previous Owner | $50,000 | Credit Line Revolving | |
| Previous Owner | $35,000 | Credit Line Revolving |
Property History
| Date | Event | Price | Change | Sq Ft Price |
|---|---|---|---|---|
| 06/28/2024 06/28/24 | Sold | $280,000 | -5.1% | $160 / Sq Ft |
| 06/05/2024 06/05/24 | Pending | -- | -- | -- |
| 05/10/2024 05/10/24 | For Sale | $295,000 | -- | $169 / Sq Ft |
Tax History Compared to Growth
Tax History
| Year | Tax Paid | Tax Assessment Tax Assessment Total Assessment is a certain percentage of the fair market value that is determined by local assessors to be the total taxable value of land and additions on the property. | Land | Improvement |
|---|---|---|---|---|
| 2024 | $539 | $240,945 | $45,500 | $195,445 |
| 2023 | $539 | $105,803 | $0 | $0 |
| 2022 | $494 | $102,722 | $0 | $0 |
| 2021 | $464 | $99,730 | $0 | $0 |
| 2020 | $464 | $98,355 | $0 | $0 |
| 2019 | $465 | $96,144 | $0 | $0 |
| 2018 | $468 | $94,351 | $0 | $0 |
| 2017 | $471 | $92,410 | $0 | $0 |
| 2016 | $478 | $90,509 | $0 | $0 |
| 2015 | $494 | $89,880 | $0 | $0 |
| 2014 | $501 | $89,167 | $0 | $0 |
Agents Affiliated with this Home
-
S
Seller's Agent in 2024
Shellie Silva
REDFIN CORPORATION
-

Buyer's Agent in 2024
JON PAGAN
SUNBURST REALTY GROUP, INC
(386) 931-5392
26 in this area
30 Total Sales
Map
Source: Stellar MLS
MLS Number: O6203896
APN: 07-11-31-7027-00380-0120
- 13 Woodglen Place
- 30 Wood Haven Dr
- 59 Woodhollow Ln
- 35 Woodhollow Ln
- 18 Woodhollow Ln
- 16 Westchester Ln
- 12 Westchester Ln
- 5 Westbriar Ln
- 52 Wood Center Ln
- 19 Westcedar Ln
- 16 Westbrook Ln
- 34 Westchester Ln
- 36 Woodlawn Dr
- 27 Westcedar Ln
- 76 Woodlawn Dr
- 52 Woodworth Dr
- 1 Westgate Ln
- 55 Westgrill Dr
- 90 Wellshire Ln
- 7 Westgate Ln





