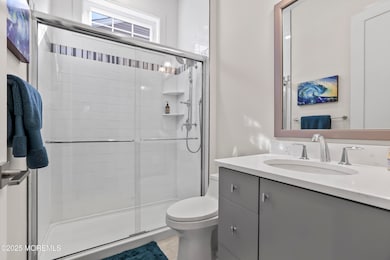
17 Woodspring Rd Howell Township, NJ 07731
East Howell NeighborhoodHighlights
- Fitness Center
- Senior Community
- Engineered Wood Flooring
- In Ground Pool
- Clubhouse
- Great Room
About This Home
As of June 2025... Welcome to our exclusive luxury adult community, where sophistication meets comfort in every detail. Better than new from the minute you walk into this home you can see the attention to detail in every corner. Custom kitchen complete with quartz counter tops, pantry, custom cabinets, self cleaning oven. 2/3 bedrooms with built-in closet in the den which can be used as a 3rd bedroom.. Built in cabinets in garage...custom primary closet, designer patio to enjoy you morning coffee on those beautiful mornings, cozy up to the gas fireplace on those chilly days.... If you are looking for elegance look no further...Great room floods with light from the high south facing windows
Last Agent to Sell the Property
Keller Williams Realty West Monmouth License #7935937 Listed on: 02/20/2025

Home Details
Home Type
- Single Family
Est. Annual Taxes
- $15,722
Year Built
- Built in 2022
Lot Details
- 7,405 Sq Ft Lot
- Sprinkler System
HOA Fees
- $390 Monthly HOA Fees
Parking
- 2 Car Direct Access Garage
- Oversized Parking
- Garage Door Opener
- Driveway
Home Design
- Slab Foundation
- Shingle Roof
- Asphalt Rolled Roof
- Stone Siding
- Vinyl Siding
- Stone
Interior Spaces
- 2,000 Sq Ft Home
- 1-Story Property
- Crown Molding
- Ceiling height of 9 feet on the main level
- Recessed Lighting
- Light Fixtures
- Gas Fireplace
- Thermal Windows
- Insulated Windows
- Blinds
- Window Screens
- French Doors
- Sliding Doors
- Great Room
- Dining Room
- Home Office
- Pull Down Stairs to Attic
- Home Security System
Kitchen
- Eat-In Kitchen
- Built-In Self-Cleaning Oven
- Electric Cooktop
- Portable Range
- Range Hood
- Microwave
- Dishwasher
- Kitchen Island
- Quartz Countertops
- Disposal
Flooring
- Engineered Wood
- Ceramic Tile
Bedrooms and Bathrooms
- 3 Bedrooms
- Walk-In Closet
- 2 Full Bathrooms
- Primary bathroom on main floor
- Dual Vanity Sinks in Primary Bathroom
- Primary Bathroom includes a Walk-In Shower
Laundry
- Dryer
- Washer
- Laundry Tub
Eco-Friendly Details
- Energy-Efficient Appliances
Outdoor Features
- In Ground Pool
- Covered patio or porch
Utilities
- Forced Air Heating and Cooling System
- Heating System Uses Natural Gas
- Natural Gas Water Heater
Listing and Financial Details
- Assessor Parcel Number 21-00183-0000-00109-138
Community Details
Overview
- Senior Community
- Front Yard Maintenance
- Association fees include trash, common area, lawn maintenance, pool, rec facility, snow removal
- Regency@Allaire Subdivision, Bluebell Huntingdon Floorplan
Amenities
- Common Area
- Clubhouse
- Community Center
- Recreation Room
Recreation
- Tennis Courts
- Bocce Ball Court
- Fitness Center
- Community Pool
- Snow Removal
Similar Homes in the area
Home Values in the Area
Average Home Value in this Area
Property History
| Date | Event | Price | Change | Sq Ft Price |
|---|---|---|---|---|
| 06/13/2025 06/13/25 | Sold | $950,000 | -1.0% | $475 / Sq Ft |
| 05/06/2025 05/06/25 | Pending | -- | -- | -- |
| 03/15/2025 03/15/25 | Price Changed | $960,000 | -2.5% | $480 / Sq Ft |
| 02/20/2025 02/20/25 | For Sale | $985,000 | +6.5% | $493 / Sq Ft |
| 08/01/2024 08/01/24 | Sold | $925,000 | -2.6% | $463 / Sq Ft |
| 06/21/2024 06/21/24 | Pending | -- | -- | -- |
| 05/31/2024 05/31/24 | For Sale | $950,000 | 0.0% | $475 / Sq Ft |
| 05/08/2024 05/08/24 | Off Market | $950,000 | -- | -- |
| 04/01/2024 04/01/24 | For Sale | $950,000 | +9.5% | $475 / Sq Ft |
| 08/26/2022 08/26/22 | Sold | $867,250 | +15.6% | $454 / Sq Ft |
| 04/20/2022 04/20/22 | For Sale | $749,995 | 0.0% | $393 / Sq Ft |
| 08/27/2021 08/27/21 | Pending | -- | -- | -- |
| 08/25/2021 08/25/21 | Price Changed | $749,995 | +0.9% | $393 / Sq Ft |
| 08/04/2021 08/04/21 | For Sale | $742,995 | -- | $389 / Sq Ft |
Tax History Compared to Growth
Agents Affiliated with this Home
-
B
Seller's Agent in 2025
Barbara Adelman Berg
Keller Williams Realty West Monmouth
-
E
Buyer's Agent in 2025
Eric Bosniak
Coldwell Banker Realty
-
M
Seller's Agent in 2022
Mary Portway
Toll Brothers Real Estate
Map
Source: MOREMLS (Monmouth Ocean Regional REALTORS®)
MLS Number: 22503894
- 15 Woodspring Rd
- 19 Mulberry Rd
- 134 Grandview Cir
- 377 Asbury Rd
- 2 Pasture Dr
- 2 Shore Oaks Dr
- 57 Pasture Dr
- 371 Colts Neck Rd
- 273 Colts Neck Rd
- 16 Farmingdale Pkwy
- 255 Asbury Rd
- 118 Megill Rd
- 79 E Bosworth Blvd
- 8 Remington Ct
- 6 Remington Ct
- 10 Remington Ct
- 16 Remington Ct
- 8 Remington Ct Unit 8
- 2 Remington Ct Unit 2
- 14 Remington Ct






