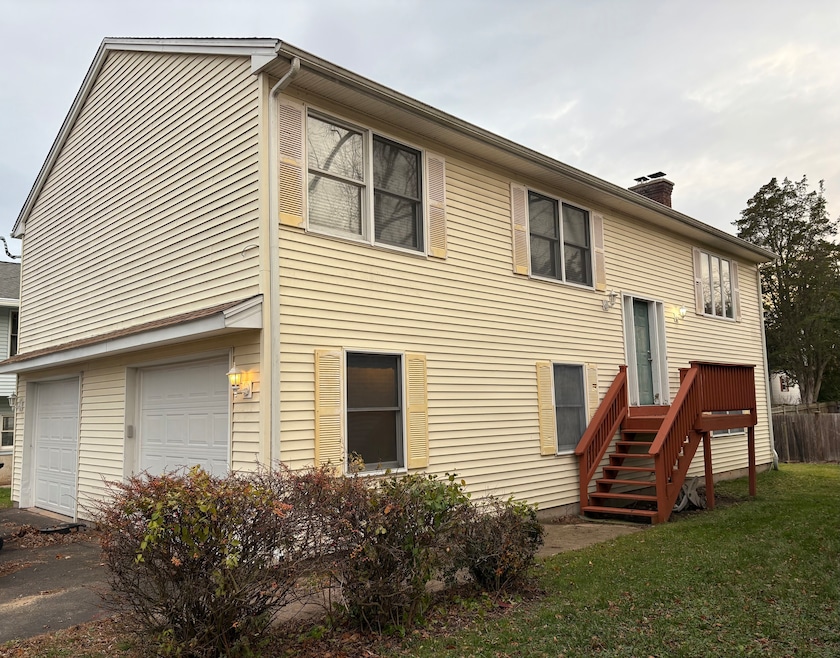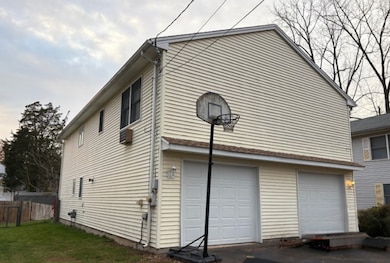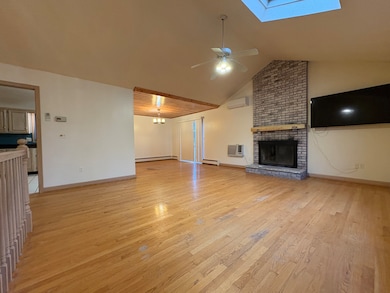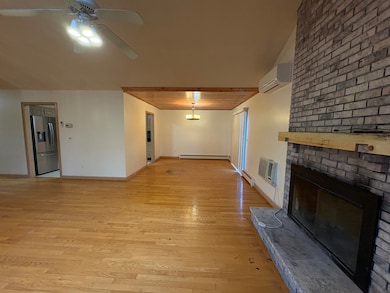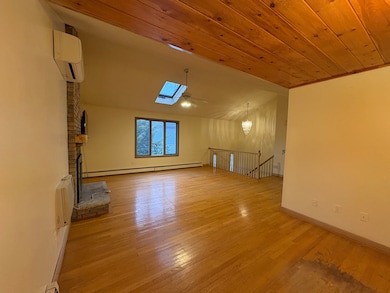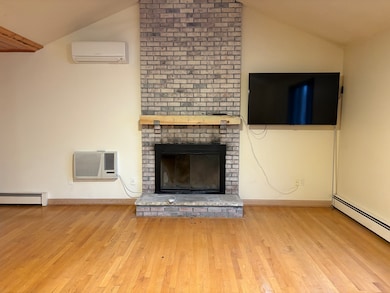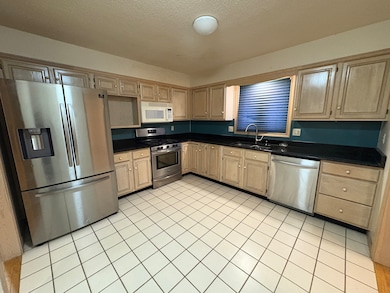17 Woodworth St Suffield, CT 06078
Estimated payment $2,665/month
Highlights
- Popular Property
- Vaulted Ceiling
- Attic
- Suffield Middle School Rated A-
- Raised Ranch Architecture
- 1 Fireplace
About This Home
Discover this bright and spacious 2100 sf, 4 bedroom raised ranch in the beautiful town of Suffield, CT. This home is packed with features that make everyday living feel special. Step inside to find warm oak hardwood floors and a gorgeous granite kitchen that shines with style. The living room feels open and inviting with its vaulted ceiling and cozy fireplace. The primary suite is a true retreat with a beautiful tiled shower that gives a spa like feel. Two additional bedrooms and full bath round out the main level. The finished basement adds incredible extra space. It includes a big laundry room with storage, a mud room, a full bath, a fourth bedroom, and a wide open rec room with sliders that lead right out to the back yard. It is the perfect setup for movie nights, game days, guests, or potential for a in-law suite. You will also enjoy the oversized 2 car garage, gas heat, and mini splits for cool and comfortable summers, and appreciate the roof is only a few years old. Suffield is a wonderful place to put roots down in. Spend your free time exploring local parks, hiking and biking trails, & farm stands. Enjoy nearby shops, great restaurants, and fun seasonal events. You are also close to Bradley International Airport for easy travel. This home offers the space, comfort, and location buyers are looking for. Come see it today and imagine the possibilities.
Listing Agent
Kazantzis Real Estate, LLC Brokerage Phone: (860) 942-9637 License #REB.0794481 Listed on: 11/13/2025
Home Details
Home Type
- Single Family
Est. Annual Taxes
- $5,098
Year Built
- Built in 1988
Lot Details
- 6,098 Sq Ft Lot
- Level Lot
- Property is zoned R11
Parking
- 2 Car Garage
Home Design
- Raised Ranch Architecture
- Concrete Foundation
- Frame Construction
- Asphalt Shingled Roof
- Vinyl Siding
Interior Spaces
- Vaulted Ceiling
- 1 Fireplace
- Mud Room
- Pull Down Stairs to Attic
Kitchen
- Oven or Range
- Microwave
- Dishwasher
Bedrooms and Bathrooms
- 3 Bedrooms
Laundry
- Laundry Room
- Laundry on lower level
- Dryer
- Washer
Partially Finished Basement
- Heated Basement
- Walk-Out Basement
- Basement Fills Entire Space Under The House
- Garage Access
- Basement Storage
Location
- Property is near shops
Schools
- A. Ward Spaulding Elementary School
- Suffield High School
Utilities
- Mini Split Air Conditioners
- Heating System Uses Natural Gas
Listing and Financial Details
- Assessor Parcel Number 738099
Map
Home Values in the Area
Average Home Value in this Area
Tax History
| Year | Tax Paid | Tax Assessment Tax Assessment Total Assessment is a certain percentage of the fair market value that is determined by local assessors to be the total taxable value of land and additions on the property. | Land | Improvement |
|---|---|---|---|---|
| 2025 | $5,098 | $217,770 | $36,820 | $180,950 |
| 2024 | $4,928 | $217,770 | $36,820 | $180,950 |
| 2023 | $4,248 | $148,470 | $36,890 | $111,580 |
| 2022 | $4,248 | $148,470 | $36,890 | $111,580 |
| 2021 | $4,252 | $148,470 | $36,890 | $111,580 |
| 2020 | $4,252 | $148,470 | $36,890 | $111,580 |
| 2019 | $4,264 | $148,470 | $36,890 | $111,580 |
| 2018 | $4,374 | $149,170 | $37,590 | $111,580 |
| 2017 | $4,310 | $149,170 | $37,590 | $111,580 |
| 2016 | $4,207 | $149,170 | $37,590 | $111,580 |
| 2015 | $4,111 | $147,980 | $37,590 | $110,390 |
| 2014 | $4,013 | $147,980 | $37,590 | $110,390 |
Property History
| Date | Event | Price | List to Sale | Price per Sq Ft | Prior Sale |
|---|---|---|---|---|---|
| 11/13/2025 11/13/25 | For Sale | $425,000 | +203.6% | $202 / Sq Ft | |
| 12/11/2014 12/11/14 | Sold | $140,000 | -40.4% | $67 / Sq Ft | View Prior Sale |
| 11/08/2014 11/08/14 | Pending | -- | -- | -- | |
| 09/18/2013 09/18/13 | For Sale | $234,900 | -- | $112 / Sq Ft |
Purchase History
| Date | Type | Sale Price | Title Company |
|---|---|---|---|
| Warranty Deed | $243,700 | -- | |
| Warranty Deed | $138,000 | -- |
Mortgage History
| Date | Status | Loan Amount | Loan Type |
|---|---|---|---|
| Closed | $123,000 | No Value Available | |
| Closed | $143,000 | No Value Available | |
| Previous Owner | $135,400 | No Value Available | |
| Previous Owner | $135,807 | No Value Available |
Source: SmartMLS
MLS Number: 24139849
APN: SUFF-000085H-000054-000076A
- 45 Douglas St
- 176 Dusky Ln Unit 176
- 120 E Bluegill Ln Unit 120
- 12 Thompson Ct
- 21 Pebblestone Cir
- 3 Martin St
- 54 Prospect St
- 29 Primrose Ln
- 69 Prospect St
- 18 Central St
- 20 Greendale Dr
- 47 Maple Ave
- 20 Walnut St
- 46 Windsor St
- 60 Lincoln St
- 57 Kildeer Ln
- 53 New King St
- 42 Hartford Ave
- 11 Carpet St
- 30 Franklin St
