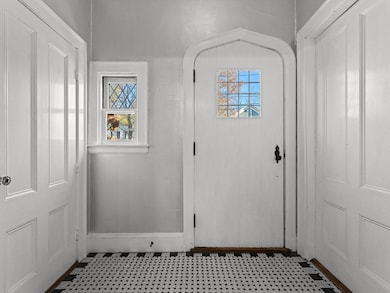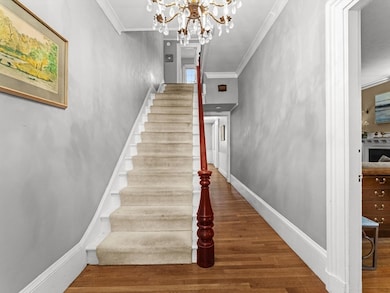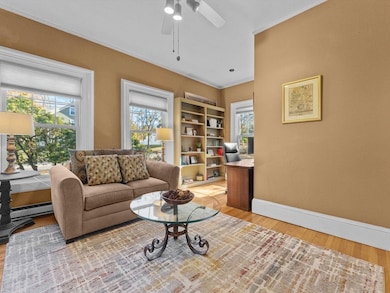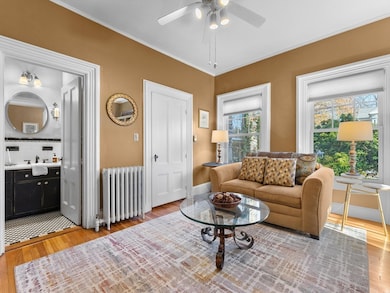17 Worcester St Grafton, MA 01519
Estimated payment $5,503/month
Highlights
- Golf Course Community
- In Ground Pool
- Deck
- Grafton High School Rated A-
- Fireplace in Kitchen
- Property is near public transit and schools
About This Home
Discover timeless elegance in this beautifully preserved English Tudor, perfectly situated only 0.2 miles from Grafton Common! This gracious home showcases exquisite original details, including crown molding, 10-foot ceilings, and gleaming hardwood floors throughout. The expansive, renovated kitchen opens to a composite deck overlooking an inviting in-ground pool, ideal for entertaining or relaxing. A warm and welcoming family room with a gas fireplace offers the perfect place to unwind. The serene primary suite includes a private sitting area, deck, and a full ensuite bath. With four additional bedrooms, three full baths, multiple sitting rooms, a dedicated home office, and a sunporch that doubles as a fitness room, this home provides exceptional space and flexibility. Thoughtful built-ins and generous closet space can be found throughout. Set on nearly an acre of beautifully landscaped grounds this home blends historic character with modern comfort and is a true Grafton treasure.
Home Details
Home Type
- Single Family
Est. Annual Taxes
- $10,398
Year Built
- Built in 1920
Lot Details
- 0.91 Acre Lot
- Level Lot
- Wooded Lot
- Property is zoned R2
Home Design
- Tudor Architecture
- Stone Foundation
- Frame Construction
- Shingle Roof
Interior Spaces
- 3,811 Sq Ft Home
- Wet Bar
- Crown Molding
- Recessed Lighting
- Sliding Doors
- Family Room with Fireplace
- 2 Fireplaces
- Home Office
- Sun or Florida Room
- Screened Porch
- Attic
Kitchen
- Range with Range Hood
- Microwave
- Plumbed For Ice Maker
- Dishwasher
- Stainless Steel Appliances
- Kitchen Island
- Solid Surface Countertops
- Disposal
- Fireplace in Kitchen
Flooring
- Wood
- Wall to Wall Carpet
- Ceramic Tile
Bedrooms and Bathrooms
- 5 Bedrooms
- Primary bedroom located on second floor
- Linen Closet
- Dressing Area
- 3 Full Bathrooms
- Double Vanity
- Bathtub with Shower
- Separate Shower
Laundry
- Laundry on upper level
- Dryer
- Washer
Unfinished Basement
- Partial Basement
- Interior and Exterior Basement Entry
Parking
- 6 Car Parking Spaces
- Driveway
- Paved Parking
- 6 Open Parking Spaces
Outdoor Features
- In Ground Pool
- Balcony
- Deck
Schools
- North Grafton Elementary School
- Grafton Middle School
- Grafton High School
Utilities
- Central Air
- 1 Cooling Zone
- 2 Heating Zones
- Heating System Uses Natural Gas
- Hot Water Heating System
- 200+ Amp Service
- Gas Water Heater
- Internet Available
Additional Features
- Energy-Efficient Thermostat
- Property is near public transit and schools
Listing and Financial Details
- Assessor Parcel Number 1526182
Community Details
Overview
- No Home Owners Association
- Near Conservation Area
Amenities
- Shops
Recreation
- Golf Course Community
- Community Pool
- Park
- Jogging Path
Map
Home Values in the Area
Average Home Value in this Area
Tax History
| Year | Tax Paid | Tax Assessment Tax Assessment Total Assessment is a certain percentage of the fair market value that is determined by local assessors to be the total taxable value of land and additions on the property. | Land | Improvement |
|---|---|---|---|---|
| 2025 | $10,398 | $745,900 | $161,800 | $584,100 |
| 2024 | $10,170 | $710,700 | $154,100 | $556,600 |
| 2023 | $9,365 | $596,100 | $154,100 | $442,000 |
| 2022 | $9,635 | $570,800 | $132,100 | $438,700 |
| 2021 | $9,430 | $548,900 | $120,000 | $428,900 |
| 2020 | $9,012 | $546,200 | $120,000 | $426,200 |
| 2019 | $8,058 | $483,700 | $93,500 | $390,200 |
| 2018 | $7,721 | $465,400 | $92,600 | $372,800 |
| 2017 | $7,254 | $442,300 | $75,200 | $367,100 |
| 2016 | $6,578 | $392,700 | $89,500 | $303,200 |
| 2015 | $6,518 | $395,000 | $88,400 | $306,600 |
| 2014 | $5,936 | $389,000 | $98,400 | $290,600 |
Property History
| Date | Event | Price | List to Sale | Price per Sq Ft |
|---|---|---|---|---|
| 02/06/2026 02/06/26 | Pending | -- | -- | -- |
| 01/28/2026 01/28/26 | Price Changed | $900,000 | -2.7% | $236 / Sq Ft |
| 01/13/2026 01/13/26 | For Sale | $925,000 | 0.0% | $243 / Sq Ft |
| 12/31/2025 12/31/25 | Pending | -- | -- | -- |
| 11/05/2025 11/05/25 | For Sale | $925,000 | -- | $243 / Sq Ft |
Source: MLS Property Information Network (MLS PIN)
MLS Number: 73451737
APN: GRAF-000065-000000-000530
- 6 Oak St
- 63 Providence Rd Unit 2
- 4 Abby Rd
- 9 Logan Path
- 66 North St
- 16 Clearview St
- 70 Londonderry Rd
- 7 Pleasant St
- 51 Londonderry Rd Unit 51
- 29 Pullard Rd
- 1 Doris Dr
- 3 Abby Rd
- 56 Luka Dr Unit 56
- 24 Cortland Way
- 2 Greany Dr
- 168 Upton St Unit 16
- 156 Brigham Hill Rd
- 0 East St
- 60 Wesson St
- 43-R George Hill Rd
Ask me questions while you tour the home.







