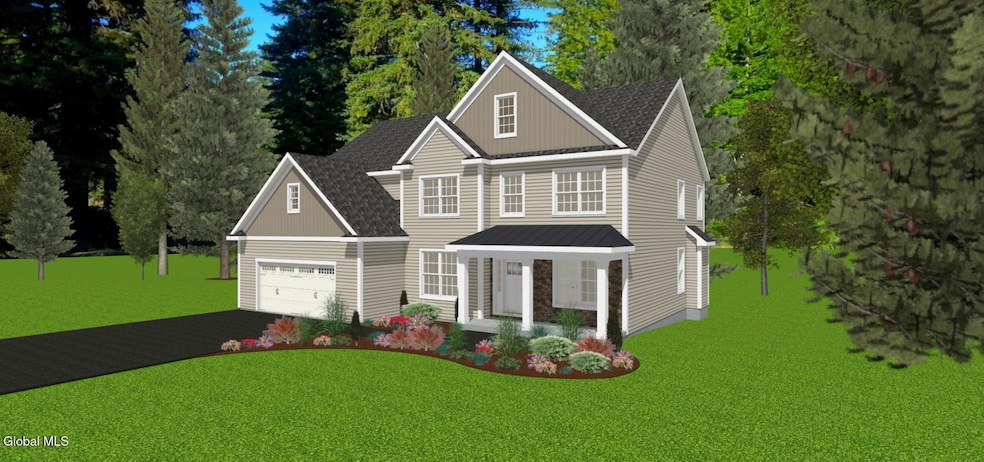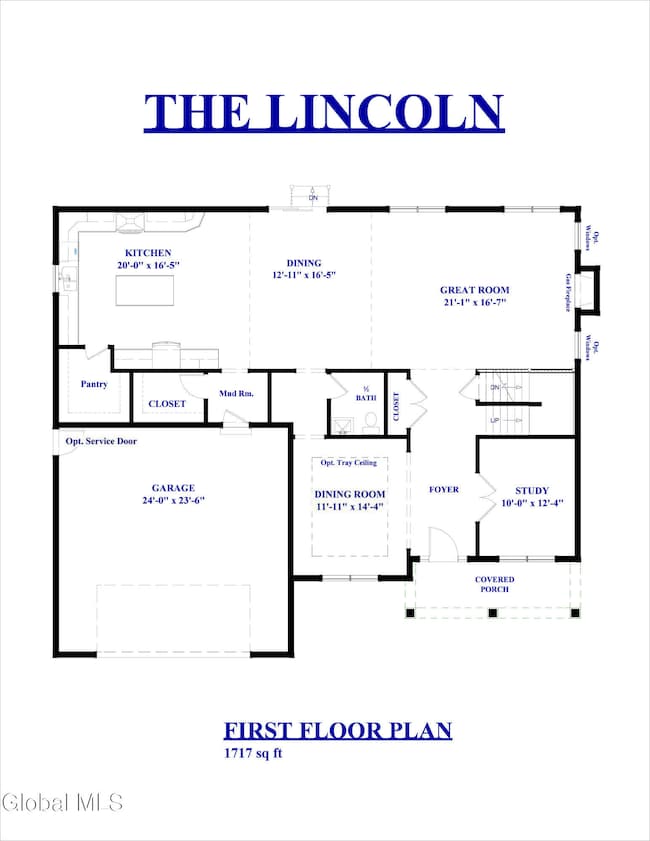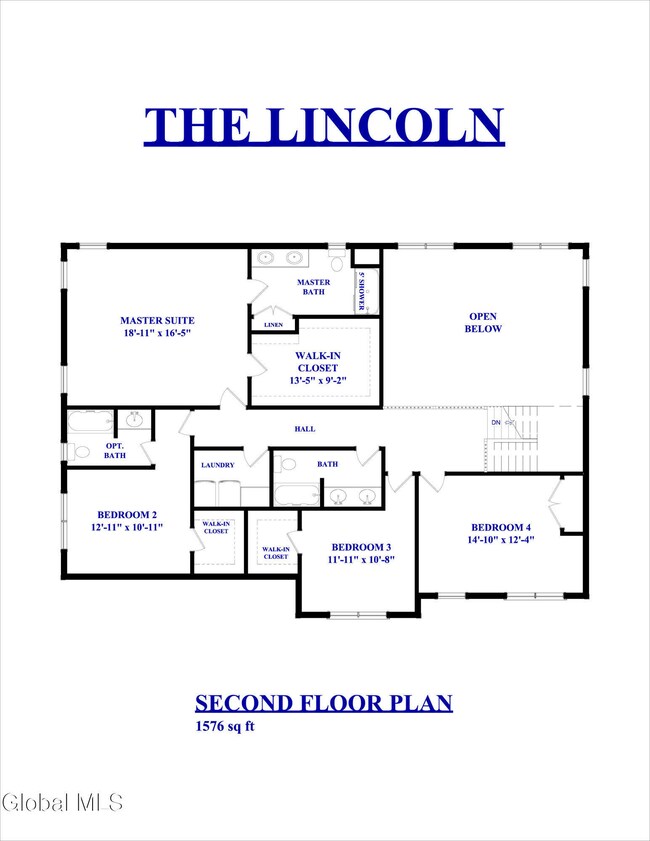17 Wyatt's Way Clifton Park, NY 12065
Estimated payment $6,944/month
Highlights
- New Construction
- Colonial Architecture
- Great Room
- Arongen Elementary School Rated A-
- Wood Flooring
- Mud Room
About This Home
Step into this beautifully designed home featuring an open-concept living area perfect for everyday comfort and effortless entertaining. The spacious family room impresses with soaring two-story ceilings and a cozy gas fireplace with stylish surround. The kitchen is a true standout, offering 36'' soft-close wall cabinets, a large island with breakfast bar, and a walk-in pantry—ideal for home chefs and busy families alike.. A versatile mudroom provides a functional drop zone that can be tailored to meet your household's needs, while the elegant dining area sets the stage for memorable gatherings. Working from home is a breeze with a dedicated office/study tucked away for privacy. You will love the high end features offered! And, you can customize the home that you want!
Listing Agent
Coldwell Banker Prime Properties License #30VA0928139 Listed on: 07/26/2025

Home Details
Home Type
- Single Family
Est. Annual Taxes
- $20,959
Lot Details
- 0.4 Acre Lot
- Cul-De-Sac
- Landscaped
- Level Lot
- Cleared Lot
- Property is zoned Single Residence
Parking
- 2 Car Attached Garage
- Driveway
- Off-Street Parking
Home Design
- New Construction
- Colonial Architecture
- Stone Siding
- Vinyl Siding
- Concrete Perimeter Foundation
- Asphalt
Interior Spaces
- 3,293 Sq Ft Home
- 2-Story Property
- Gas Fireplace
- Insulated Windows
- Window Screens
- Sliding Doors
- Mud Room
- Entrance Foyer
- Great Room
- Dining Room
- Den
Kitchen
- Eat-In Kitchen
- Walk-In Pantry
- Range
- Microwave
- Dishwasher
- Kitchen Island
- Solid Surface Countertops
Flooring
- Wood
- Carpet
- Ceramic Tile
Bedrooms and Bathrooms
- 4 Bedrooms
- Primary bedroom located on second floor
- Walk-In Closet
- Bathroom on Main Level
- Ceramic Tile in Bathrooms
Laundry
- Laundry Room
- Laundry on upper level
Unfinished Basement
- Basement Fills Entire Space Under The House
- Basement Window Egress
Outdoor Features
- Exterior Lighting
- Front Porch
Schools
- Skano Elementary School
- Shenendehowa High School
Utilities
- Forced Air Heating and Cooling System
- Heating System Uses Natural Gas
- Underground Utilities
- 200+ Amp Service
- Cable TV Available
Community Details
- No Home Owners Association
- Lincoln
Map
Home Values in the Area
Average Home Value in this Area
Property History
| Date | Event | Price | List to Sale | Price per Sq Ft |
|---|---|---|---|---|
| 11/18/2025 11/18/25 | Price Changed | $986,000 | +31.5% | $299 / Sq Ft |
| 10/24/2025 10/24/25 | For Sale | $749,900 | -22.8% | $337 / Sq Ft |
| 07/26/2025 07/26/25 | For Sale | $971,000 | -- | $295 / Sq Ft |
Source: Global MLS
MLS Number: 202522531
- 9 Wyatt's Way
- 19 Wyatts Way
- 15 Wyatts Way
- 7 Wyatt's Way
- 3 Wyatt's Way
- 59 Valencia Ln
- 11 Wyatt's Way
- 10 Katherine Terrace
- 25 Teakwood Dr
- 56 Sonat Rd
- 26 Valdepenas Ln
- 53 Sonat Rd
- 4 Lorraine Ct
- 4 Towline Ln
- 16 Lincoln Ave
- 527 Clifton Park Ctr Rd
- 272 Moe Rd
- 8 Wall St Unit 235
- 8 Wall St Unit 106
- 8 Wall St Unit 241
- 489 Grooms Rd Unit C
- 489 Grooms Rd Unit B
- 2 Hollandale Ln
- 1 Lakeview Dr
- 6 Heartwood Ct
- 2-9 Park 200
- 701 London Square Dr
- 160 Plant Rd
- 8 Timberwick Dr
- 100-800 Walnut Dr
- 20 Fairhill Rd
- 15 Longwood Dr
- 8 Red Maple Ln Unit B
- 14 Lindy Loop
- 37 Brenden Ct
- 100 Foxwood Dr
- 2 Meyer Rd
- 2901 Hayner Heights Dr
- 1700 Lookout Ln
- 1-92 Oakbrook Commons


