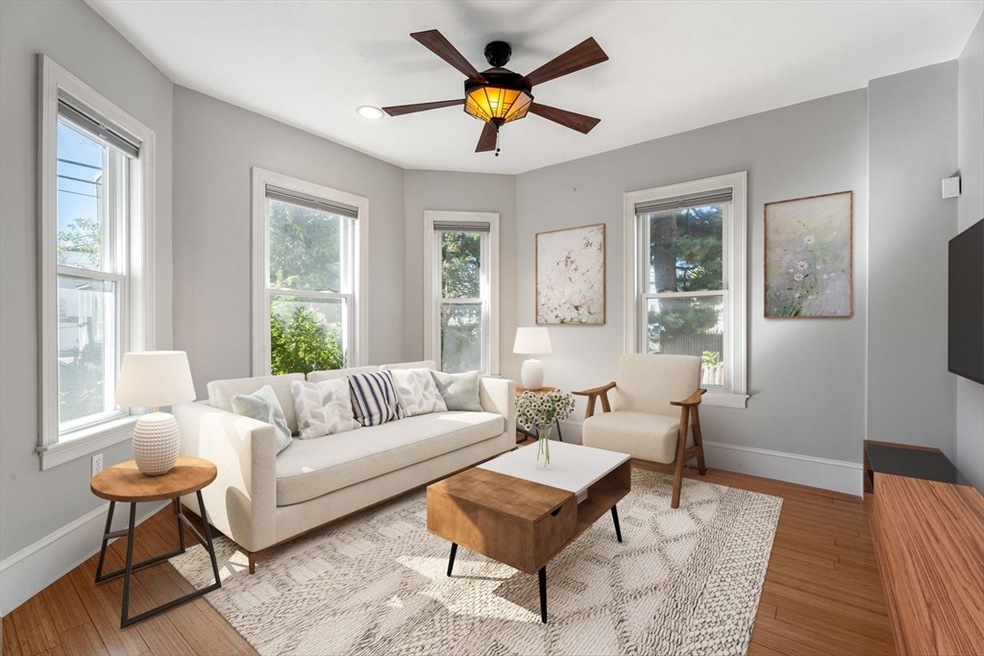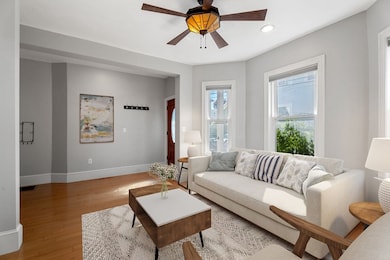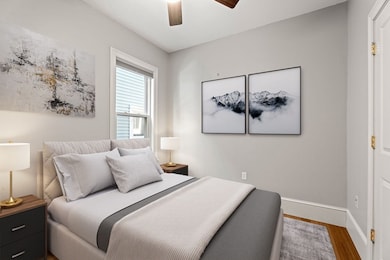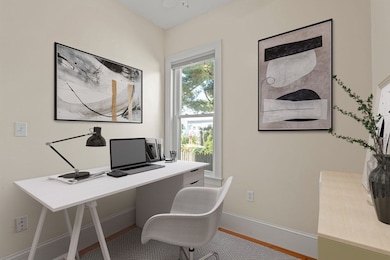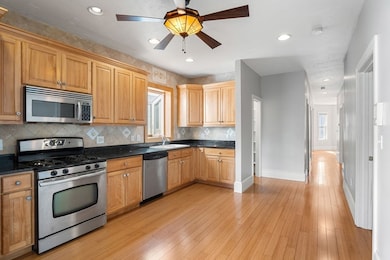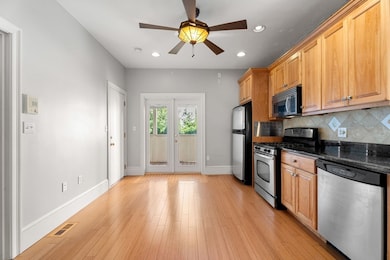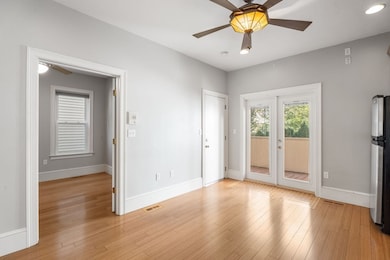17 York Place Unit 1 Cambridge, MA 02141
Wellington-Harrington NeighborhoodEstimated payment $4,773/month
Highlights
- Property is near public transit
- Solid Surface Countertops
- Fenced Yard
- Bamboo Flooring
- Covered Patio or Porch
- 3-minute walk to Donnelly Field
About This Home
Spacious two bedroom - two bathroom with garage parking & a private entrance on a quiet residential street. Sunny eat in kitchen with lots of storage, primary bedroom with ensuite bathroom, second bedroom or office and a generously sized living room. Other details include in-unit laundry, hardwood floors, central AC & a large private porch off the kitchen. A heated driveway leading to the oversized deeded garage space, an extra large storage room in the basement and a shared yard with raised garden beds complete this pet-friendly, 8-unit, self managed association. Walking distance to restaurants, a city park & public transportation with easy access to MIT, Central, Kendall & Inman Square's.
Property Details
Home Type
- Condominium
Est. Annual Taxes
- $4,881
Year Built
- Built in 1902
Lot Details
- Fenced Yard
- Garden
HOA Fees
- $286 Monthly HOA Fees
Parking
- 1 Car Attached Garage
- Tuck Under Parking
- Heated Garage
- Garage Door Opener
- Assigned Parking
Home Design
- Entry on the 1st floor
- Frame Construction
- Rubber Roof
Interior Spaces
- 962 Sq Ft Home
- 1-Story Property
- Ceiling Fan
- Bay Window
- French Doors
- Dining Area
- Basement
Kitchen
- Range
- Microwave
- Dishwasher
- Solid Surface Countertops
Flooring
- Bamboo
- Wood
- Ceramic Tile
Bedrooms and Bathrooms
- 2 Bedrooms
- Linen Closet
- Walk-In Closet
- 2 Full Bathrooms
- Bathtub with Shower
- Linen Closet In Bathroom
Laundry
- Laundry on main level
- Dryer
- Washer
Outdoor Features
- Balcony
- Covered Deck
- Covered Patio or Porch
Location
- Property is near public transit
Utilities
- Forced Air Heating and Cooling System
- 1 Cooling Zone
- Individual Controls for Heating
Listing and Financial Details
- Assessor Parcel Number M:00039 L:0009600001,4667914
Community Details
Overview
- Association fees include water, sewer, insurance, maintenance structure, trash, reserve funds
- 8 Units
- Low-Rise Condominium
Amenities
- Shops
Recreation
- Park
Pet Policy
- Call for details about the types of pets allowed
Map
Home Values in the Area
Average Home Value in this Area
Tax History
| Year | Tax Paid | Tax Assessment Tax Assessment Total Assessment is a certain percentage of the fair market value that is determined by local assessors to be the total taxable value of land and additions on the property. | Land | Improvement |
|---|---|---|---|---|
| 2025 | $4,881 | $768,600 | $0 | $768,600 |
| 2024 | $4,433 | $748,800 | $0 | $748,800 |
| 2023 | $4,284 | $731,100 | $0 | $731,100 |
| 2022 | $4,304 | $727,000 | $0 | $727,000 |
| 2021 | $4,138 | $707,400 | $0 | $707,400 |
| 2020 | $3,987 | $693,400 | $0 | $693,400 |
| 2019 | $3,834 | $645,500 | $0 | $645,500 |
| 2018 | $3,742 | $594,900 | $0 | $594,900 |
| 2017 | $3,554 | $547,600 | $0 | $547,600 |
| 2016 | $3,447 | $493,200 | $0 | $493,200 |
| 2015 | $3,392 | $433,700 | $0 | $433,700 |
| 2014 | $3,298 | $393,500 | $0 | $393,500 |
Property History
| Date | Event | Price | List to Sale | Price per Sq Ft | Prior Sale |
|---|---|---|---|---|---|
| 11/19/2025 11/19/25 | Price Changed | $775,000 | -3.0% | $806 / Sq Ft | |
| 10/16/2025 10/16/25 | For Sale | $799,000 | +35.4% | $831 / Sq Ft | |
| 07/15/2016 07/15/16 | Sold | $590,000 | +107172.7% | $613 / Sq Ft | View Prior Sale |
| 06/15/2016 06/15/16 | Pending | -- | -- | -- | |
| 06/08/2016 06/08/16 | For Sale | $550 | -- | $1 / Sq Ft |
Purchase History
| Date | Type | Sale Price | Title Company |
|---|---|---|---|
| Not Resolvable | $590,000 | -- |
Mortgage History
| Date | Status | Loan Amount | Loan Type |
|---|---|---|---|
| Open | $594,350 | Unknown |
Source: MLS Property Information Network (MLS PIN)
MLS Number: 73444288
APN: CAMB-000039-000000-000096-000001
- 28 Berkshire St
- 33 Webster Ave Unit 33
- 63 Bristol St Unit 63
- 63 Plymouth St
- 1 Marney St
- 25 Marney St
- 294-302 Windsor St
- 94 Hampshire St Unit B
- 71 Fulkerson St Unit 206
- 30 Union St Unit 1
- 31 Market St Unit D
- 43 Lincoln St
- 148 Berkshire St Unit 4
- 13 Palermo St
- 764 Cambridge St Unit 6
- 1 Marion St Unit 1
- 1 Marion St Unit 4
- 1 Marion St Unit 6
- 1 Marion St Unit 7
- 208 Windsor St
- 15 York Place Unit 5
- 313 Cardinal Medeiros Ave Unit 3
- 15 York Place
- 24 Hardwick St Unit 3
- 17 Plymouth St Unit 1
- 19 Plymouth St Unit 1
- 5/7 Plymouth St Unit 2
- 16 Marney St Unit 1
- 28 Plymouth St Unit 2
- 28 Plymouth St
- 40 Plymouth St
- 40 Plymouth St Unit 2
- 15 Marney St Unit FL3-ID454
- 15 Marney St Unit FL2-ID453
- 11 Bristol St Unit 3
- 98 Berkshire St Unit 3C
- 25 Marney St Unit FL2-ID539
- 7 Bristol St Unit 3
- 5 Bristol St Unit 3
- 367 Cardinal Medeiros Ave Unit 1
