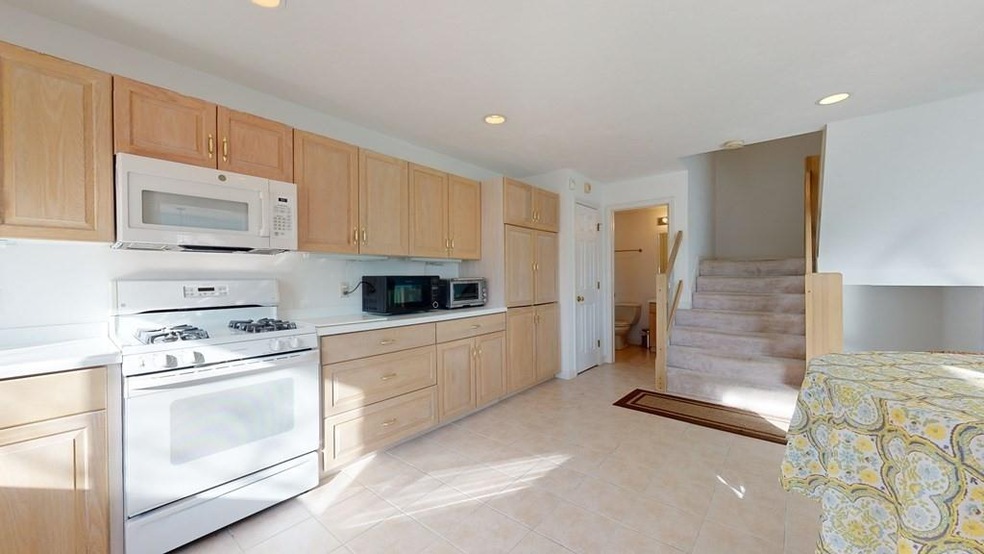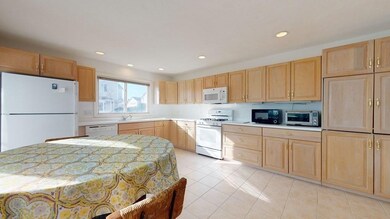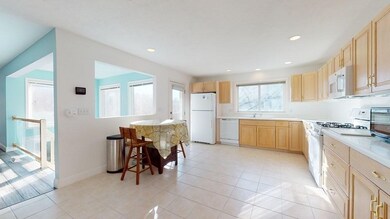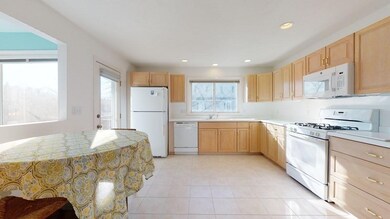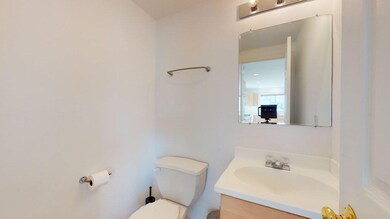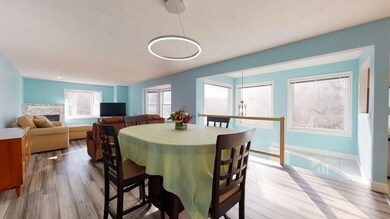
170 Algonquin Trail Unit 170A Ashland, MA 01721
Highlights
- Open Floorplan
- Deck
- Cathedral Ceiling
- Ashland Middle School Rated A-
- Property is near public transit
- Wood Flooring
About This Home
As of March 2023This bright Galleria Style unit is the one you've been waiting for. Enter into the newly updated foyer with a beautiful curved staircase leading to the open concept first floor. The spacious kitchen is filled with plentiful storage, crisp white counters and tiled floor. The kitchen flows nicely into a dining area and living room, perfect for entertainment. Make your way up to an oversized primary suite with an abundance of closets, gas fireplace, cathedral ceiling and ensuite bath. The second bedroom is complete with extra closet storage and an ensuite bathroom. Working from home? No problem. The third floor has a flex space perfect for a home office! The basement contains an extra room for storage or exercise room as well as laundry. Top it all off with a 2 car, tandem garage and beautiful deck to enjoy the serene setting this neighborhood provides.
Townhouse Details
Home Type
- Townhome
Est. Annual Taxes
- $6,333
Year Built
- Built in 2001
HOA Fees
- $373 Monthly HOA Fees
Parking
- 2 Car Attached Garage
- Tuck Under Parking
- Parking Storage or Cabinetry
- Off-Street Parking
Home Design
- Shingle Roof
Interior Spaces
- 1,962 Sq Ft Home
- 3-Story Property
- Open Floorplan
- Cathedral Ceiling
- Ceiling Fan
- Recessed Lighting
- 1 Fireplace
- Bay Window
- Picture Window
- Home Office
- Laundry in Basement
Kitchen
- Range
- Microwave
- Dishwasher
- Solid Surface Countertops
Flooring
- Wood
- Wall to Wall Carpet
- Ceramic Tile
Bedrooms and Bathrooms
- 2 Bedrooms
- Primary bedroom located on second floor
- Linen Closet
Laundry
- Dryer
- Washer
Outdoor Features
- Balcony
- Deck
Location
- Property is near public transit
- Property is near schools
Utilities
- Forced Air Heating and Cooling System
- Heating System Uses Natural Gas
- Natural Gas Connected
Listing and Financial Details
- Assessor Parcel Number M:021.0 B:0187 L:4600.1,4232848
Community Details
Overview
- Association fees include insurance, maintenance structure, road maintenance, snow removal
- 232 Units
- Village Of Thousand Pines Community
Amenities
- Shops
Recreation
- Park
- Jogging Path
- Bike Trail
Pet Policy
- Pets Allowed
Ownership History
Purchase Details
Similar Homes in Ashland, MA
Home Values in the Area
Average Home Value in this Area
Purchase History
| Date | Type | Sale Price | Title Company |
|---|---|---|---|
| Quit Claim Deed | -- | -- |
Mortgage History
| Date | Status | Loan Amount | Loan Type |
|---|---|---|---|
| Open | $462,400 | Purchase Money Mortgage | |
| Closed | $462,400 | Purchase Money Mortgage | |
| Closed | $201,000 | New Conventional | |
| Previous Owner | $50,000 | No Value Available |
Property History
| Date | Event | Price | Change | Sq Ft Price |
|---|---|---|---|---|
| 10/01/2023 10/01/23 | Rented | $3,200 | -3.0% | -- |
| 08/26/2023 08/26/23 | Under Contract | -- | -- | -- |
| 08/11/2023 08/11/23 | For Rent | $3,300 | 0.0% | -- |
| 03/08/2023 03/08/23 | Sold | $578,000 | +5.1% | $261 / Sq Ft |
| 01/22/2023 01/22/23 | Pending | -- | -- | -- |
| 01/18/2023 01/18/23 | For Sale | $549,900 | +2.8% | $248 / Sq Ft |
| 03/11/2022 03/11/22 | Sold | $535,000 | +7.2% | $273 / Sq Ft |
| 02/07/2022 02/07/22 | Pending | -- | -- | -- |
| 02/02/2022 02/02/22 | For Sale | $499,000 | +31.3% | $254 / Sq Ft |
| 06/28/2018 06/28/18 | Sold | $380,000 | -5.2% | $176 / Sq Ft |
| 06/06/2018 06/06/18 | Sold | $401,000 | +3.1% | $181 / Sq Ft |
| 05/30/2018 05/30/18 | Pending | -- | -- | -- |
| 05/17/2018 05/17/18 | Price Changed | $389,000 | -2.5% | $180 / Sq Ft |
| 05/12/2018 05/12/18 | For Sale | $399,000 | -0.1% | $185 / Sq Ft |
| 05/01/2018 05/01/18 | Pending | -- | -- | -- |
| 04/25/2018 04/25/18 | For Sale | $399,500 | -- | $181 / Sq Ft |
Tax History Compared to Growth
Tax History
| Year | Tax Paid | Tax Assessment Tax Assessment Total Assessment is a certain percentage of the fair market value that is determined by local assessors to be the total taxable value of land and additions on the property. | Land | Improvement |
|---|---|---|---|---|
| 2025 | $7,209 | $564,500 | $0 | $564,500 |
| 2024 | $7,032 | $531,100 | $0 | $531,100 |
| 2023 | $6,421 | $466,300 | $0 | $466,300 |
| 2022 | $6,593 | $415,200 | $0 | $415,200 |
| 2021 | $6,333 | $397,563 | $0 | $397,563 |
| 2020 | $6,202 | $383,800 | $0 | $383,800 |
| 2019 | $5,866 | $360,300 | $0 | $360,300 |
| 2018 | $5,593 | $336,700 | $0 | $336,700 |
| 2017 | $5,296 | $317,100 | $0 | $317,100 |
| 2016 | $5,156 | $303,300 | $0 | $303,300 |
Agents Affiliated with this Home
-

Seller's Agent in 2023
Ujwala Pawnarkar
Keller Williams Boston MetroWest
(508) 904-7302
10 in this area
26 Total Sales
-

Seller's Agent in 2023
Diana Kim
eXp Realty
(617) 271-2037
26 Total Sales
-
J
Seller Co-Listing Agent in 2023
June Han
Salomon & Co. Real Estate
(617) 586-9192
4 Total Sales
-

Buyer's Agent in 2023
Alyssa Spear O'Grady
Lamacchia Realty, Inc.
(774) 571-0605
3 in this area
85 Total Sales
-

Seller's Agent in 2022
Aranson Maguire Group
Compass
(617) 206-3333
2 in this area
383 Total Sales
-

Seller Co-Listing Agent in 2022
Jen Millington
Compass
(774) 226-5392
1 in this area
22 Total Sales
Map
Source: MLS Property Information Network (MLS PIN)
MLS Number: 72938981
APN: ASHL M:021.0 B:0187 L:4600.2
- 158 Algonquin Trail
- 37 James Rd
- 76 Algonquin Trail
- 262 Captain Eames Cir
- 17 Sewell St
- 18 Rodman Rd
- 9 Adams Rd
- 42 Wayside Ln
- 1 Adams Rd
- 2 Adams Rd Unit 2
- 11 Draper Rd
- 263 America Blvd Unit 263
- 309 America Blvd Unit 309
- 122 Leland Farm Rd
- 3 America Blvd Unit 3
- 12 Windsor Dr
- 63 Trailside Way Unit 63
- 16 Sherborne Cir
- 73 Mountain Gate Rd
- 36 Mcalee Ave
