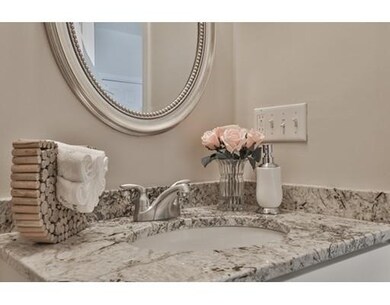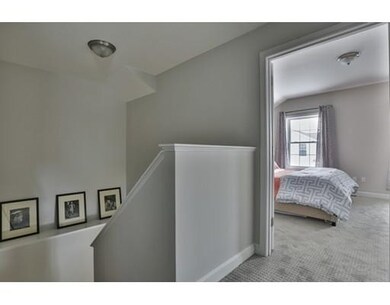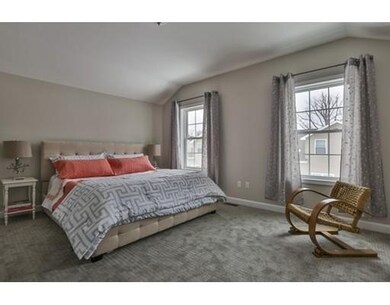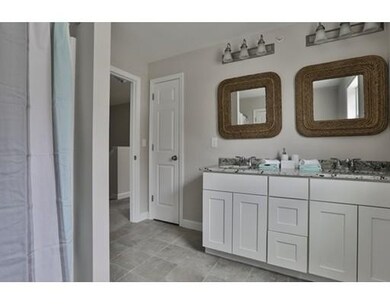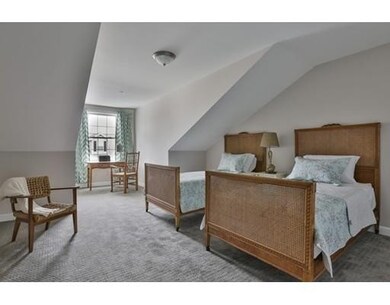
170 Beach Rd Unit 25 Salisbury, MA 01952
About This Home
As of October 2024NEW CONSTRUCTION with UNOBSTRUCTED GREAT MARSH VIEWS! This three bedroom 2.5 bath duplex offers the lifestyle you've been looking for. Enjoy the gorgeous views from the serene sunroom or the balcony off of your master suite. Open concept first floor flows nicely and is perfect for everyday or entertaining. Kitchen offers granite countertops, center island, breakfast bar, and a large walk-in pantry. Sliding glass doors lead you to 3 season sunroom from the dining area, while a gas fireplace adds ambiance in the living room. The master bedroom boasts a spacious walk-in closet, en-suite bath, and balcony. Two additional bedrooms and a finished third floor add to the generous living space. All units have laundry on the bedroom level as well as one car direct access garage. This is the last new construction unit available. Lively community complete with swimming pool, fitness center, and clubroom just minutes to Salisbury Beach. Photos shown of similar unit
Last Agent to Sell the Property
Gibson Sotheby's International Realty Listed on: 06/13/2015

Last Buyer's Agent
Kevin Fruh
Gibson Sotheby's International Realty
Property Details
Home Type
Condominium
Est. Annual Taxes
$6,371
Year Built
2015
Lot Details
0
Listing Details
- Unit Level: 1
- Unit Placement: End
- Property Type: Condominium/Co-Op
- Other Agent: 2.50
- Year Round: Yes
- Special Features: NewHome
- Property Sub Type: Condos
- Year Built: 2015
Interior Features
- Fireplaces: 1
- Has Basement: No
- Fireplaces: 1
- Primary Bathroom: Yes
- Number of Rooms: 6
- Amenities: Public Transportation, Shopping, Swimming Pool, Park, Golf Course, Medical Facility, Laundromat, Conservation Area, House of Worship, Marina
- Electric: 100 Amps
- Energy: Prog. Thermostat
- Flooring: Tile, Wall to Wall Carpet, Hardwood
- Insulation: Full
- Interior Amenities: Cable Available
- Bedroom 2: Second Floor, 16X12
- Bedroom 3: Second Floor, 14X10
- Bathroom #1: Second Floor, 14X10
- Bathroom #2: Second Floor, 09X07
- Bathroom #3: First Floor, 07X03
- Kitchen: First Floor, 24X11
- Laundry Room: Second Floor, 08X07
- Living Room: First Floor, 16X13
- Master Bedroom: Second Floor, 21X13
- Master Bedroom Description: Bathroom - Full, Bathroom - Double Vanity/Sink, Closet - Linen, Closet - Walk-in, Flooring - Wall to Wall Carpet, Balcony / Deck, Cable Hookup, High Speed Internet Hookup
- Dining Room: First Floor, 15X13
- Family Room: Third Floor
- No Living Levels: 3
Exterior Features
- Roof: Asphalt/Fiberglass Shingles
- Construction: Frame
- Exterior: Shingles, Vinyl
- Exterior Unit Features: Porch - Enclosed, Porch - Screened, Deck - Composite, Balcony, Screens, Professional Landscaping
- Beach Ownership: Public
- Pool Description: Inground
Garage/Parking
- Garage Parking: Attached
- Garage Spaces: 1
- Parking: Off-Street
- Parking Spaces: 2
Utilities
- Cooling: Central Air
- Heating: Forced Air, Gas
- Cooling Zones: 2
- Heat Zones: 2
- Hot Water: Tankless
- Utility Connections: for Gas Range, for Gas Oven, for Electric Dryer, Washer Hookup, Icemaker Connection
- Sewer: City/Town Sewer
- Water: City/Town Water
Condo/Co-op/Association
- Condominium Name: Atlantic Breeze Condominium II
- Association Fee Includes: Master Insurance, Swimming Pool, Exterior Maintenance, Road Maintenance, Landscaping, Snow Removal, Exercise Room, Clubroom, Refuse Removal
- Association Pool: Yes
- Management: Professional - Off Site
- Pets Allowed: Yes w/ Restrictions
- No Units: 47
- Unit Building: 25
Fee Information
- Fee Interval: Monthly
Schools
- Elementary School: Salisbury Elem
- Middle School: Triton Middle
- High School: Triton Regional
Lot Info
- Zoning: Res
Ownership History
Purchase Details
Home Financials for this Owner
Home Financials are based on the most recent Mortgage that was taken out on this home.Similar Homes in Salisbury, MA
Home Values in the Area
Average Home Value in this Area
Purchase History
| Date | Type | Sale Price | Title Company |
|---|---|---|---|
| Condominium Deed | $710,000 | None Available | |
| Condominium Deed | $710,000 | None Available |
Mortgage History
| Date | Status | Loan Amount | Loan Type |
|---|---|---|---|
| Open | $528,000 | Purchase Money Mortgage | |
| Closed | $528,000 | Purchase Money Mortgage | |
| Previous Owner | $331,100 | New Conventional |
Property History
| Date | Event | Price | Change | Sq Ft Price |
|---|---|---|---|---|
| 10/30/2024 10/30/24 | Sold | $710,000 | +2.2% | $281 / Sq Ft |
| 09/10/2024 09/10/24 | Pending | -- | -- | -- |
| 09/04/2024 09/04/24 | For Sale | $694,900 | +46.9% | $275 / Sq Ft |
| 09/19/2016 09/19/16 | Sold | $473,000 | +0.7% | $187 / Sq Ft |
| 09/01/2016 09/01/16 | Pending | -- | -- | -- |
| 06/14/2016 06/14/16 | For Sale | $469,900 | -0.7% | $186 / Sq Ft |
| 06/13/2016 06/13/16 | Off Market | $473,000 | -- | -- |
| 06/13/2015 06/13/15 | For Sale | $469,900 | -- | $186 / Sq Ft |
Tax History Compared to Growth
Tax History
| Year | Tax Paid | Tax Assessment Tax Assessment Total Assessment is a certain percentage of the fair market value that is determined by local assessors to be the total taxable value of land and additions on the property. | Land | Improvement |
|---|---|---|---|---|
| 2025 | $6,371 | $632,000 | $0 | $632,000 |
| 2024 | $6,193 | $592,600 | $0 | $592,600 |
Agents Affiliated with this Home
-
K
Seller's Agent in 2024
Kevin Fruh
Gibson Sotheby's International Realty
-
R
Seller Co-Listing Agent in 2024
Rachel Mello
Gibson Sotheby's International Realty
-
T
Buyer's Agent in 2024
Tami Mallett
Cameron Prestige - Amesbury
-
R
Seller's Agent in 2016
Rachel Abdulla
Gibson Sotheby's International Realty
Map
Source: MLS Property Information Network (MLS PIN)
MLS Number: 71856902
APN: SALI-000027-000000-000018Q-000025
- 170 Beach Rd Unit 41
- 2 Old County Rd Unit 15
- 2 Old County Rd Unit 7
- 2 Old County Rd Unit 10
- 4 Washington St
- 207 Beach Rd Unit D-2
- 150 Beach Rd
- 3 Adams St
- 135 Beach Rd Unit B312
- 135 Beach Rd Unit B309
- 135 Beach Rd Unit B308
- 135 Beach Rd Unit B318
- 34 Cable Ave
- 20 Cable Ave Unit 11
- 30 Cable Ave Unit B
- 30 Cable Ave Unit C
- 44 Railroad Ave Unit 6
- 16 Ocean St Unit A
- 57 Railroad Ave Unit C1
- 67 N End Blvd Unit 1


