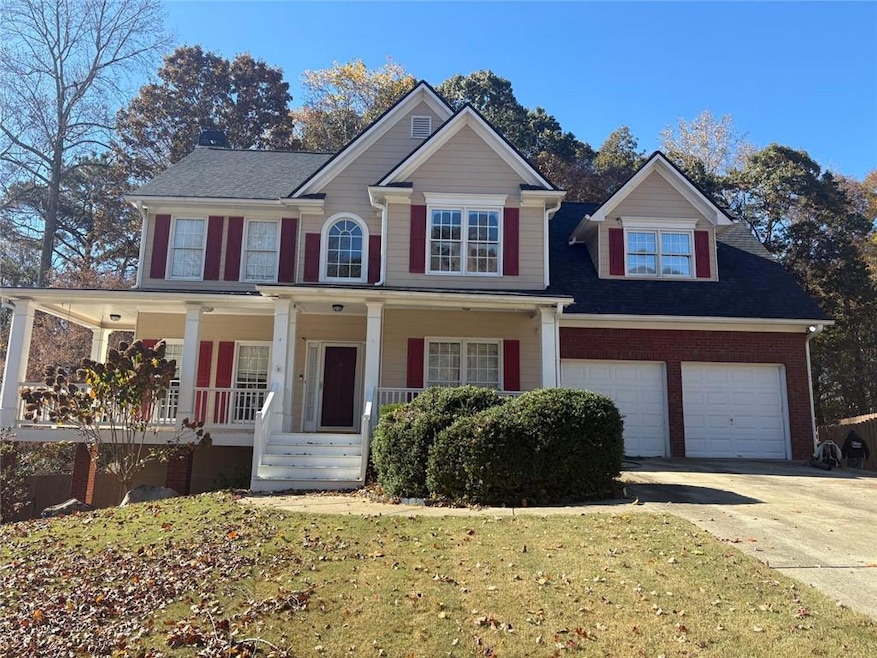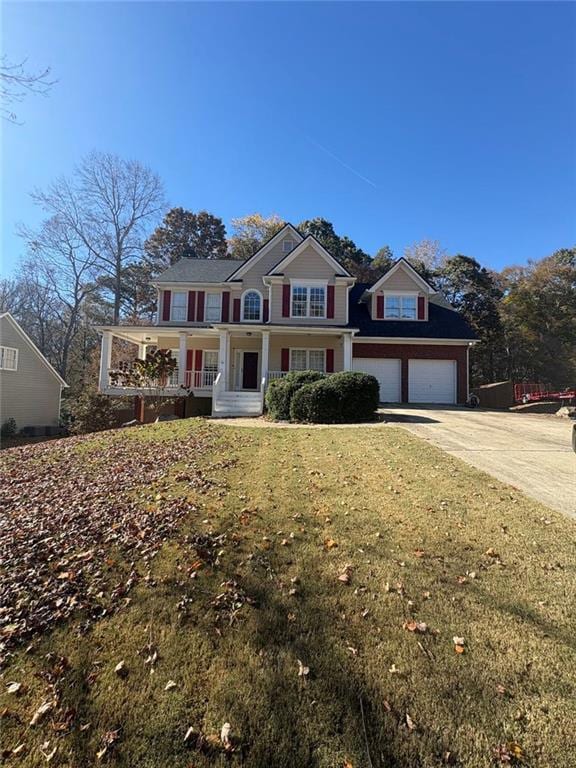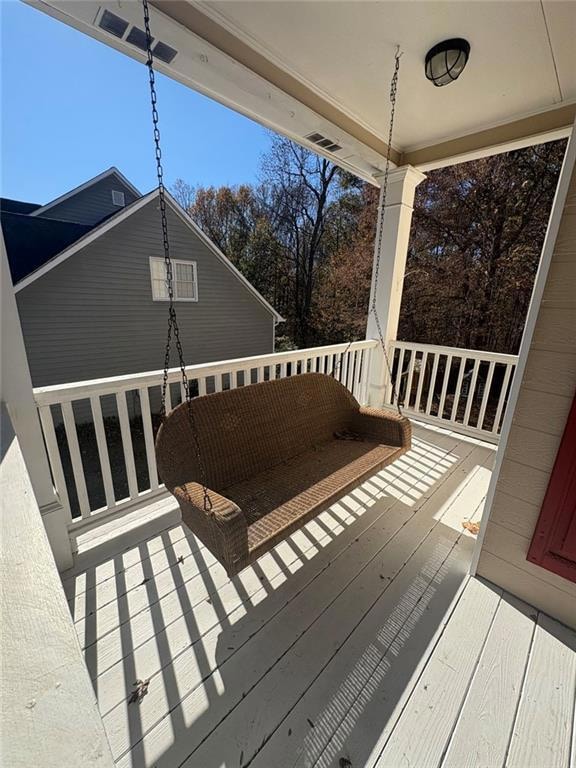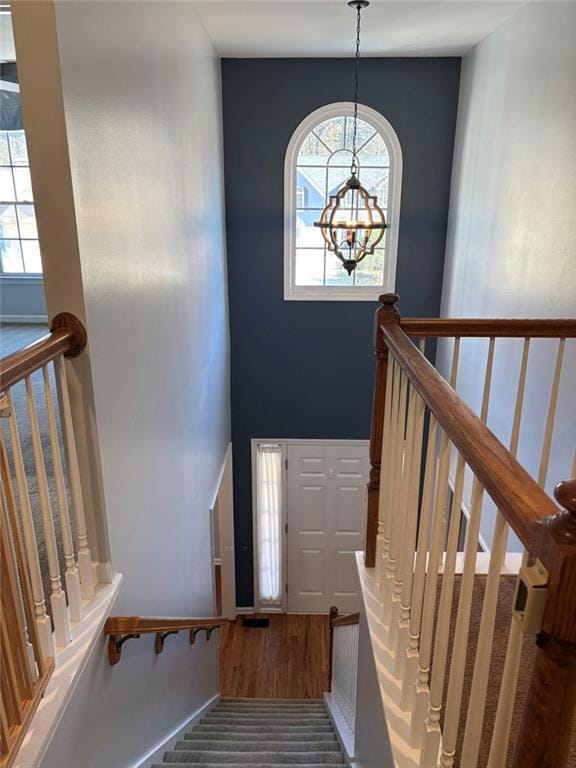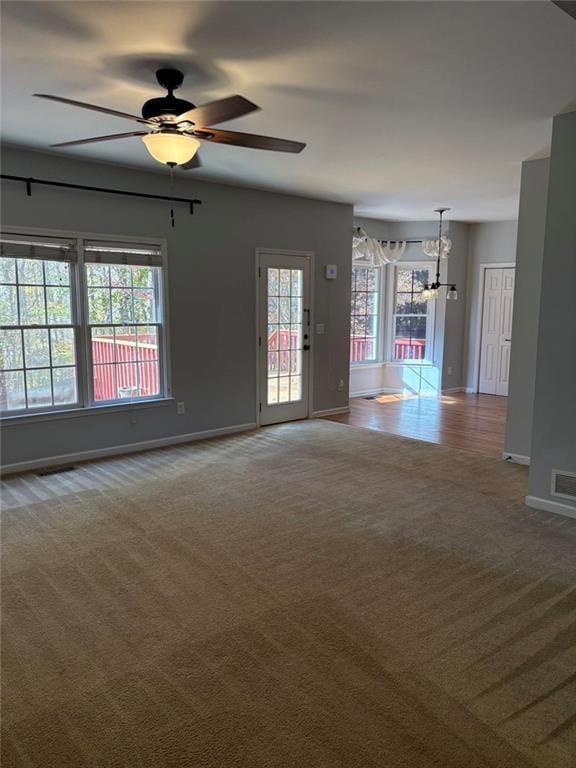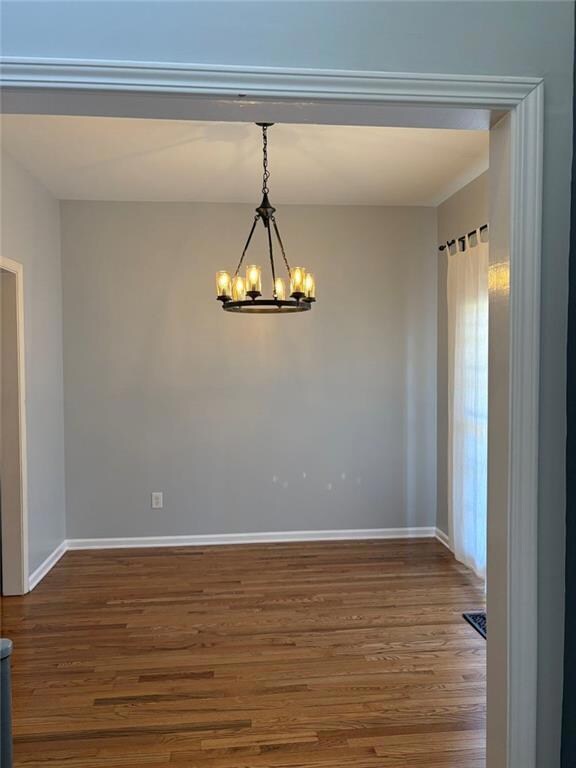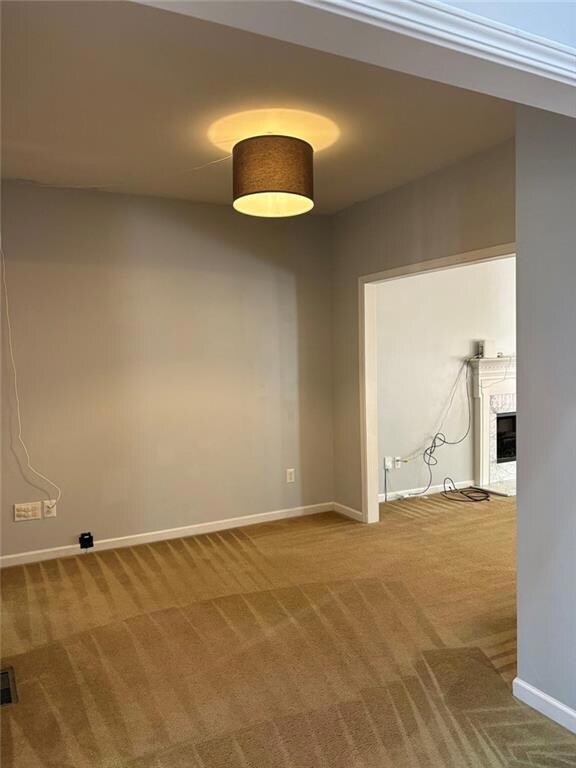170 Blue Ridge Dr Powder Springs, GA 30127
Highlights
- Deck
- Traditional Architecture
- Neighborhood Views
- Oversized primary bedroom
- Wood Flooring
- Home Office
About This Home
Spacious home featuring a welcoming Southern-style front porch and an open floor plan in a lovely community. The eat-in kitchen flows into a separate dining room and a generously sized family room with a cozy fireplace. A formal living room also makes an ideal home office. Upstairs you’ll find four comfortable bedrooms and two full bathrooms. The full, unfinished basement provides excellent storage or flexible extra space. Enjoy a large fenced backyard with direct views of Taylor Farm Park, offering beautiful scenery year-round.
Listing Agent
Berkshire Hathaway HomeServices Georgia Properties License #351056 Listed on: 11/12/2025

Home Details
Home Type
- Single Family
Est. Annual Taxes
- $3,323
Year Built
- Built in 2000
Lot Details
- 0.5 Acre Lot
- Property fronts a county road
- Back Yard Fenced
Parking
- 2 Car Garage
Home Design
- Traditional Architecture
- Composition Roof
- Cement Siding
Interior Spaces
- 3,313 Sq Ft Home
- 2-Story Property
- Tray Ceiling
- Ceiling height of 9 feet on the main level
- Insulated Windows
- Entrance Foyer
- Family Room with Fireplace
- Formal Dining Room
- Home Office
- Neighborhood Views
- Pull Down Stairs to Attic
- Fire and Smoke Detector
- Unfinished Basement
Kitchen
- Open to Family Room
- Eat-In Kitchen
- Gas Range
- Dishwasher
- Laminate Countertops
- Wood Stained Kitchen Cabinets
- Disposal
Flooring
- Wood
- Carpet
Bedrooms and Bathrooms
- 4 Bedrooms
- Oversized primary bedroom
- Walk-In Closet
- Dual Vanity Sinks in Primary Bathroom
- Separate Shower in Primary Bathroom
- Soaking Tub
Laundry
- Laundry in Hall
- Dryer
- Washer
Outdoor Features
- Deck
- Front Porch
Schools
- Bessie L. Baggett Elementary School
- J.A. Dobbins Middle School
- Hiram High School
Utilities
- Forced Air Heating and Cooling System
- Heating System Uses Natural Gas
- Gas Water Heater
- Cable TV Available
Community Details
- Property has a Home Owners Association
- Application Fee Required
- Taylor Farm Subdivision
Listing and Financial Details
- Security Deposit $2,275
- 12 Month Lease Term
- $75 Application Fee
- Assessor Parcel Number 043990
Map
Source: First Multiple Listing Service (FMLS)
MLS Number: 7681417
APN: 245.1.1.007.0000
- 62 Yosemite Ln
- 177 Grandview Ln
- 407 Yellowstone Dr
- 5843 Millers Pond Ln
- 81 Sheffield Ln
- 190 Crestworth Ct
- 5735 Burnt Hickory Rd
- 484 Legacy Park Dr
- 6133 Brownsville Lithia Springs Rd
- 5644 Rutland Dr
- 00 Sleepy Hollow Trail
- 0 Sleepy Hollow Trail Unit 10607505
- 0 Sleepy Hollow Trail Unit 10596360
- 5316 Rolling Meadow Dr
- 642 Crestworth Crossing
- 67 Haley Ct
- 253 Pine Valley Dr
- 5670 Lanny Dr
- 268 Yellowstone Dr
- 5616 Kitties Ct
- 339 Sheffield Ln
- 1910 Brownsville Rd
- 524 Legacy Park Dr
- 265 Anita Dr
- 163 Grandview Cir
- 5633 Rutland Dr
- 795 Bramlett Way
- 136 Four Oaks Dr
- 5312 Rolling Meadow Dr SW
- 4953 Brownsville Rd
- 260 Sterling Dr
- 15 Pine Valley Dr
- 4930 Muirwood Dr
- 5394 Muirwood Place
- 5639 Waldens Farm Dr
- 223 Indian Creek Dr
- 116 Lovejoy Cir
- 4294 Defoors Farm Trail
