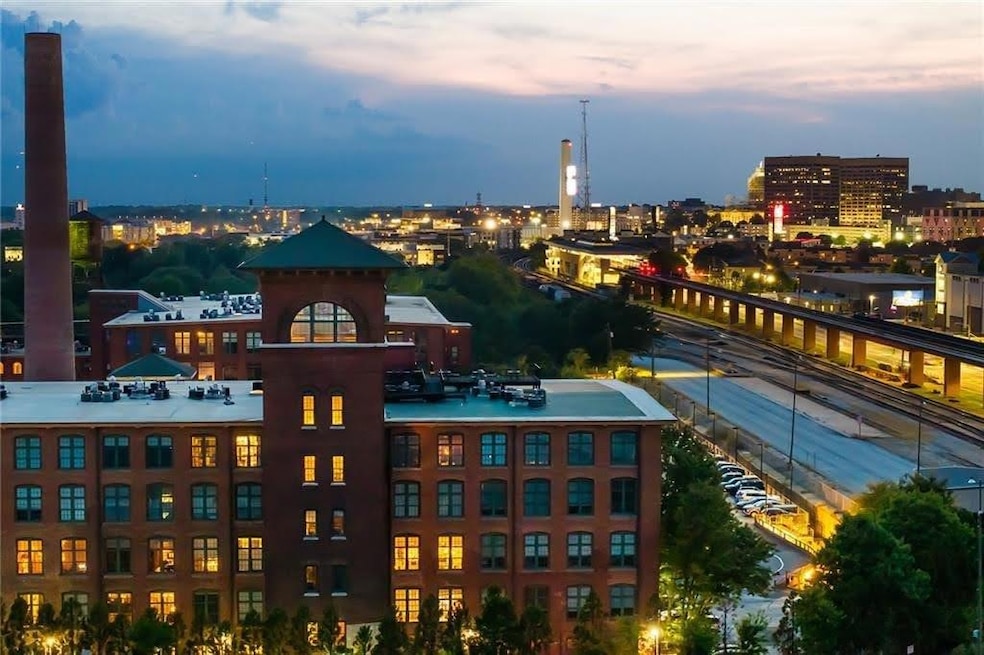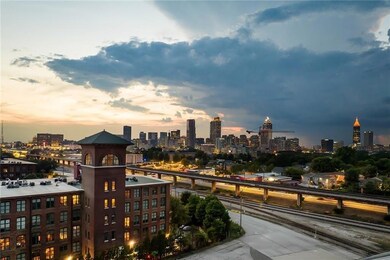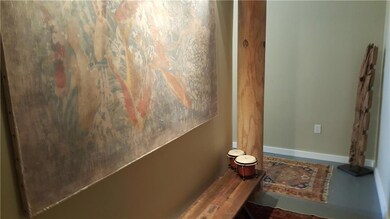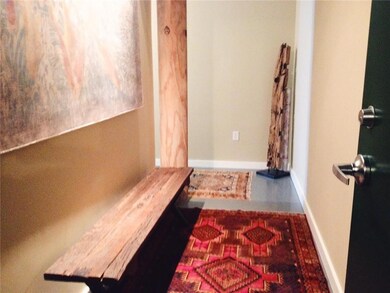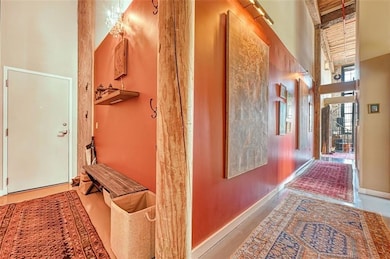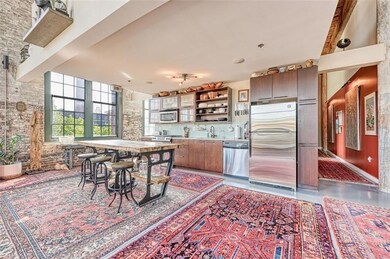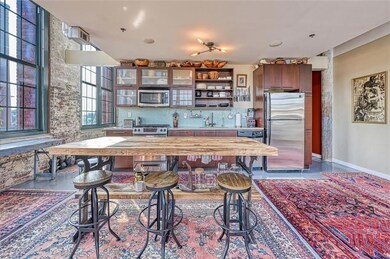170 Boulevard SE Unit 324E Atlanta, GA 30312
Old Fourth Ward NeighborhoodHighlights
- Fitness Center
- Open-Concept Dining Room
- Gated Community
- Midtown High School Rated A+
- In Ground Pool
- City View
About This Home
Experience authentic loft living from this breathtaking corner residence at Atlanta's most iconic address—The Stacks at Fulton Cotton Mill. Unit E324 is a rare offering, perfectly positioned to capture the soul of the city while enveloping you in unmatched industrial-chic luxury. This premier 2-bedroom, 2-bathroom home is defined by its soaring 20-foot-plus ceilings, original 19th-century exposed brick, and massive, two-story industrial windows. Holding north-and-east-facing views, the space is flooded with natural light—from the soft glow of sunrise to the east to the inspiring city lights to the north. The expansive open-concept living area provides a dramatic backdrop for both grand entertaining and quiet relaxation. The gourmet kitchen flows seamlessly into a spacious combined dining and living area where the authentic rustic wooden beams frame the true centerpiece of the home: the view. Head up to the rooftop to be mesmerized by breathtaking, panoramic views of the downtown Atlanta skyline. The Stacks Lofts are located in historic and vibrant Cabbagetown community. The property offers gated secure access to the 17-acre property and building. Other amenities are redesigned outdoor common areas, dog walk, fireplace, firepit, seating, fitness center and olympic size saltwater pool. The Loft Community is Located just steps from the buzz around the Atlanta BeltLine, the restaurants of Carroll Street, and minutes from Krog Street and Ponce City Market. This unit comes with a rare dedicated parking spot. Your new lifestyle awaits!
Condo Details
Home Type
- Condominium
Year Built
- Built in 2007
Home Design
- Frame Construction
- Composition Roof
- Concrete Siding
- Four Sided Brick Exterior Elevation
Interior Spaces
- 1,544 Sq Ft Home
- 2-Story Property
- Furnished
- Beamed Ceilings
- Ceiling Fan
- Double Pane Windows
- Aluminum Window Frames
- Great Room
- Living Room
- Open-Concept Dining Room
- City Views
Kitchen
- Open to Family Room
- Breakfast Bar
- Self-Cleaning Oven
- Gas Range
- Range Hood
- Microwave
- Dishwasher
- Kitchen Island
- Stone Countertops
- Wood Stained Kitchen Cabinets
- Disposal
Flooring
- Carpet
- Concrete
Bedrooms and Bathrooms
- Bathtub and Shower Combination in Primary Bathroom
Laundry
- Laundry Room
- Dryer
- Washer
Parking
- 1 Parking Space
- Assigned Parking
Pool
- In Ground Pool
- Fence Around Pool
Outdoor Features
- Courtyard
- Exterior Lighting
Schools
- Parkside Elementary School
- Martin L. King Jr. Middle School
- Maynard Jackson High School
Utilities
- Forced Air Heating and Cooling System
- Heating System Uses Natural Gas
- Gas Water Heater
- Cable TV Available
Additional Features
- Two or More Common Walls
- Property is near the Beltline
Listing and Financial Details
- $250 Move-In Fee
- 6 Month Lease Term
- $75 Application Fee
- Assessor Parcel Number 14 0045 LL2765
Community Details
Overview
- Property has a Home Owners Association
- Application Fee Required
- Mid-Rise Condominium
- Fulton Cotton Mill Lofts Subdivision
Recreation
- Fitness Center
- Community Pool
- Dog Park
- Trails
Pet Policy
- Call for details about the types of pets allowed
Security
- Gated Community
Map
Source: First Multiple Listing Service (FMLS)
MLS Number: 7672763
- 170 Boulevard SE Unit D205
- 170 Boulevard SE Unit E410
- 170 Boulevard SE Unit H314
- 170 Boulevard SE
- 170 Boulevard SE Unit 211H
- 170 Boulevard SE Unit H-221
- 170 Boulevard SE Unit E404
- 170 Boulevard SE Unit 114H
- 170 Boulevard SE Unit 131H
- 170 Boulevard SE Unit 104F
- 170 Boulevard SE Unit H301
- 170 Boulevard SE Unit H421
- 170 Boulevard SE Unit E-312
- 170 Boulevard SE Unit E005
- 170 Boulevard SE Unit F109
- 170 Boulevard SE Unit E203
- 24 Daniel St SE Unit 6
- 170 Boulevard SE Unit 103D
- 170 Boulevard SE Unit 225H
- 49 Boulevard SE
- 67 Hogue St NE
- 68 Boulevard SE Unit A
- 75 Boulevard NE Unit 11
- 415 Gartrell St SE Unit 15
- 628 Edgewood Ave NE
- 69 Randolph St NE
- 69 Randolph St NE Unit ID1323858P
- 69 Randolph St NE Unit B
- 523 Irwin St NE
- 94 Lucy St SE Unit A
- 659 Auburn Ave NE Unit 138
- 665 Auburn Ave NE Unit 610
- 665 Auburn Ave
- 670 Dekalb Ave SE
- 623 Irwin St NE
- 661 Auburn Ave NE Unit 16
- 44 Krog St NE
