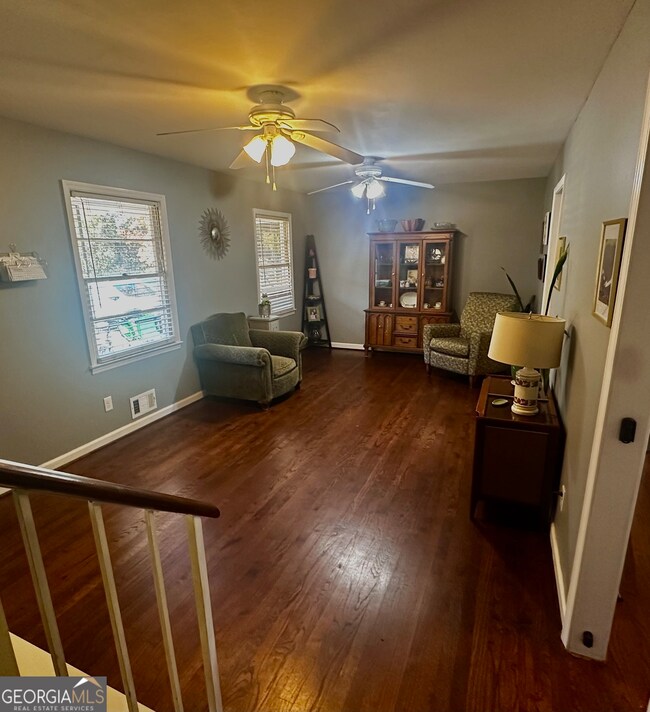170 Brookwood Dr Athens, GA 30605
Green - Crestwood NeighborhoodEstimated payment $2,444/month
Highlights
- Home Theater
- Wood Flooring
- High Ceiling
- Traditional Architecture
- 1 Fireplace
- Great Room
About This Home
Green Acres!!! This versatile home combines thoughtful finishes and abundant living space, perfect for everyday life and entertaining. Inside you'll find quality flooring throughout (LVP, tile, and hardwood), a formal dining room, a dedicated media room, and a beautiful eat-in kitchen with custom cabinets that flows into a large family room. The family room features built-ins and 9foot ceilings with exposed beams, creating an inviting focal point for gatherings. The fully finished basement has its own entrance at the screened porch and functions like a separate living space: full kitchen, two bedrooms, and full bath. Outdoors, the private, fully fenced backyard is a standout with multiple storage sheds (one easily converted to a hangout), a fenced garden plot ready for planting, and an included chicken coop for fresh eggs... if that's your sort of thing! Conveniently located just minutes from the UGA Veterinary School, this property offers flexible spaces for home offices, playrooms, and roomy areas for pets and kids.
Home Details
Home Type
- Single Family
Est. Annual Taxes
- $4,268
Year Built
- Built in 1965
Lot Details
- Back Yard Fenced
- Level Lot
- Garden
Home Design
- Traditional Architecture
- Brick Exterior Construction
- Composition Roof
Interior Spaces
- 1-Story Property
- High Ceiling
- 1 Fireplace
- Great Room
- Formal Dining Room
- Home Theater
- Storm Windows
- Laundry in Kitchen
Kitchen
- Built-In Oven
- Microwave
- Dishwasher
- Stainless Steel Appliances
Flooring
- Wood
- Tile
- Vinyl
Bedrooms and Bathrooms
- 5 Bedrooms | 3 Main Level Bedrooms
Finished Basement
- Exterior Basement Entry
- Finished Basement Bathroom
- Crawl Space
Schools
- Barnett Shoals Elementary School
- Hilsman Middle School
- Cedar Shoals High School
Utilities
- Central Heating and Cooling System
- Heat Pump System
- Septic Tank
- High Speed Internet
- Cable TV Available
Community Details
- No Home Owners Association
- Green Acres Subdivision
Map
Home Values in the Area
Average Home Value in this Area
Tax History
| Year | Tax Paid | Tax Assessment Tax Assessment Total Assessment is a certain percentage of the fair market value that is determined by local assessors to be the total taxable value of land and additions on the property. | Land | Improvement |
|---|---|---|---|---|
| 2024 | $3,858 | $136,563 | $14,000 | $122,563 |
| 2023 | $3,768 | $125,002 | $14,000 | $111,002 |
| 2022 | $3,193 | $110,108 | $14,000 | $96,108 |
| 2021 | $2,561 | $91,753 | $13,000 | $78,753 |
| 2020 | $2,958 | $87,789 | $13,000 | $74,789 |
| 2019 | $2,089 | $61,545 | $12,000 | $49,545 |
| 2018 | $1,927 | $56,750 | $12,000 | $44,750 |
| 2017 | $1,775 | $52,289 | $12,000 | $40,289 |
| 2016 | $1,687 | $49,676 | $12,000 | $37,676 |
| 2015 | $1,414 | $50,035 | $12,000 | $38,035 |
| 2014 | $1,474 | $53,272 | $12,000 | $41,272 |
Property History
| Date | Event | Price | List to Sale | Price per Sq Ft | Prior Sale |
|---|---|---|---|---|---|
| 11/12/2025 11/12/25 | Price Changed | $397,000 | -0.7% | $161 / Sq Ft | |
| 10/23/2025 10/23/25 | Price Changed | $399,900 | -4.8% | $162 / Sq Ft | |
| 10/09/2025 10/09/25 | Price Changed | $420,000 | -3.4% | $170 / Sq Ft | |
| 10/03/2025 10/03/25 | For Sale | $435,000 | +102.3% | $176 / Sq Ft | |
| 01/17/2020 01/17/20 | Sold | $215,000 | +2.4% | $123 / Sq Ft | View Prior Sale |
| 12/18/2019 12/18/19 | For Sale | $210,000 | +101.9% | $121 / Sq Ft | |
| 02/18/2014 02/18/14 | Sold | $104,000 | -9.6% | $42 / Sq Ft | View Prior Sale |
| 01/19/2014 01/19/14 | Pending | -- | -- | -- | |
| 01/10/2014 01/10/14 | For Sale | $115,000 | -- | $46 / Sq Ft |
Purchase History
| Date | Type | Sale Price | Title Company |
|---|---|---|---|
| Warranty Deed | $215,000 | -- | |
| Warranty Deed | $104,000 | -- |
Mortgage History
| Date | Status | Loan Amount | Loan Type |
|---|---|---|---|
| Open | $211,105 | FHA | |
| Previous Owner | $102,116 | FHA |
Source: Georgia MLS
MLS Number: 10618655
APN: 241C1-B-002
- 354 Greencrest Dr
- 335 Greencrest Dr
- 352 Greencrest Dr
- 400 Greencrest Dr
- 430 Forest Rd
- 189 Ashbrook Dr
- 200 Scandia Cir Unit 5
- 260 Crestwood Dr
- 100 Ansonborough Ln Unit 307
- 100 Ansonborough Ln Unit 601
- 100 Ansonborough Ln Unit 303
- 100 Ansonborough Ln Unit 403
- 411 College Cir
- 105 Segrest Cir
- 160 Cedar Rock Trace
- 164 Scandia Cir Unit 2x2
- 110 International Dr
- 120 Viking Ct Unit 1X1
- 285 Scandia Cir Unit 2x2
- 144 Scandia Cir Unit 1
- 360 Piccadilly Square
- 1287 Cedar Shoals Dr
- 1580 Barnett Shoals Rd
- 130 Whitehall Rd Unit ID1302858P
- 1305 Cedar Shoals Dr
- 175 International Dr
- 125 Sterling Dr
- 175 W Paces Dr
- 345 Research Dr Unit 85
- 90 Woodsong Ave Unit 3br and 4br Floorplans
- 240 Segrest Cir
- 192 Cedar Rock Trace
- 124 Oak Park Ct
- 147 Park Ridge Ct
- 1005 College Station Rd







