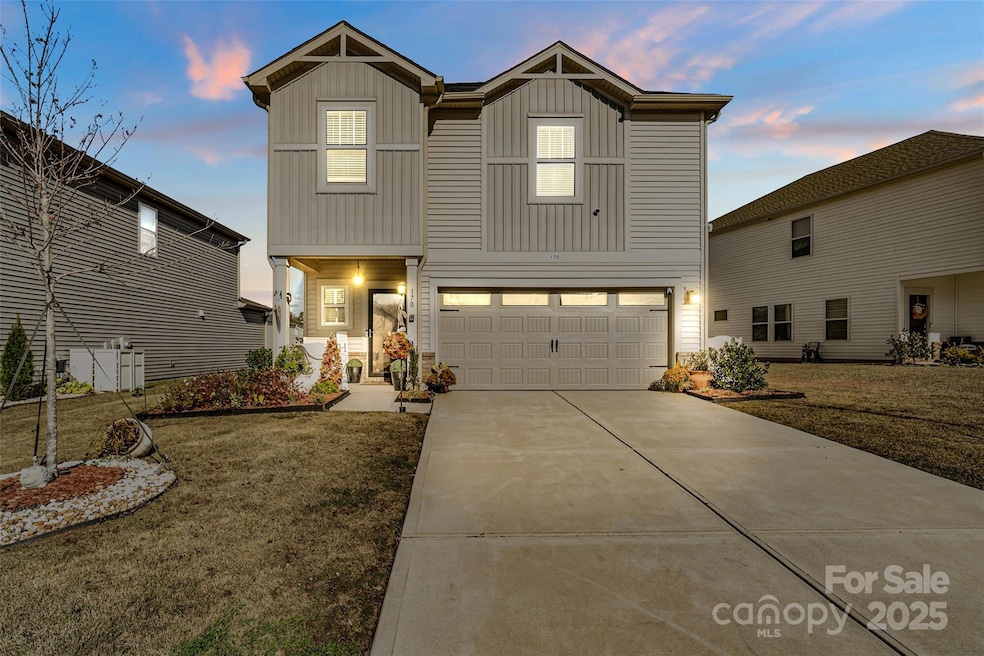Estimated payment $2,168/month
Highlights
- Open Floorplan
- Transitional Architecture
- 2 Car Attached Garage
- Hunter Street Elementary School Rated 9+
- Front Porch
- Walk-In Closet
About This Home
Located in the heart of York, South Carolina, a town known for its local festivals, historic charm, and vibrant downtown. This inviting 4-bedroom, 2.5-bath home offers both comfort and character and is just 2 years old! An open floor plan plus a spacious loft that’s perfect for a playroom, home office, or media space. The eat-in kitchen features granite countertops, upgraded fixtures, and stainless steel appliances. Enjoy evenings in the fenced backyard complete with a pergola and firepit. The two-car garage provides plenty of additional storage and convenience. Eligible for $0 down payment and 100% financing with a USDA loan!
Listing Agent
Keller Williams Ballantyne Area Brokerage Email: MeghanMytrysak@gmail.com License #86294 Listed on: 11/11/2025

Home Details
Home Type
- Single Family
Year Built
- Built in 2023
HOA Fees
- $82 Monthly HOA Fees
Parking
- 2 Car Attached Garage
- Driveway
Home Design
- Transitional Architecture
- Brick Exterior Construction
- Slab Foundation
- Architectural Shingle Roof
- Vinyl Siding
Interior Spaces
- 2-Story Property
- Open Floorplan
- Ceiling Fan
- Insulated Windows
- Pull Down Stairs to Attic
Kitchen
- Gas Oven
- Microwave
- Dishwasher
- Kitchen Island
Flooring
- Carpet
- Tile
- Vinyl
Bedrooms and Bathrooms
- 4 Bedrooms
- Walk-In Closet
Laundry
- Laundry Room
- Laundry on upper level
Schools
- Hunter Street Elementary School
- York Middle School
- York Comprehensive High School
Additional Features
- Front Porch
- Property is Fully Fenced
- Central Heating and Cooling System
Listing and Financial Details
- Assessor Parcel Number 070-16-01-453
Community Details
Overview
- Kuester Association
- Monterey Park Subdivision
- Mandatory home owners association
Recreation
- Community Playground
- Trails
Map
Home Values in the Area
Average Home Value in this Area
Tax History
| Year | Tax Paid | Tax Assessment Tax Assessment Total Assessment is a certain percentage of the fair market value that is determined by local assessors to be the total taxable value of land and additions on the property. | Land | Improvement |
|---|---|---|---|---|
| 2025 | $3,690 | $13,572 | $2,200 | $11,372 |
| 2024 | $3,637 | $13,467 | $2,000 | $11,467 |
| 2023 | $547 | $2,000 | $2,000 | $0 |
| 2022 | $0 | $0 | $0 | $0 |
Property History
| Date | Event | Price | List to Sale | Price per Sq Ft | Prior Sale |
|---|---|---|---|---|---|
| 12/01/2025 12/01/25 | Price Changed | $338,500 | -3.3% | $170 / Sq Ft | |
| 11/11/2025 11/11/25 | For Sale | $350,000 | -1.4% | $175 / Sq Ft | |
| 06/30/2023 06/30/23 | Sold | $355,000 | -1.2% | $184 / Sq Ft | View Prior Sale |
| 05/31/2023 05/31/23 | Pending | -- | -- | -- | |
| 05/25/2023 05/25/23 | Price Changed | $359,485 | +0.3% | $186 / Sq Ft | |
| 05/16/2023 05/16/23 | Price Changed | $358,485 | -4.0% | $185 / Sq Ft | |
| 05/02/2023 05/02/23 | For Sale | $373,485 | -- | $193 / Sq Ft |
Purchase History
| Date | Type | Sale Price | Title Company |
|---|---|---|---|
| Special Warranty Deed | $355,000 | None Listed On Document |
Mortgage History
| Date | Status | Loan Amount | Loan Type |
|---|---|---|---|
| Open | $319,500 | New Conventional |
Source: Canopy MLS (Canopy Realtor® Association)
MLS Number: 4318793
APN: 0701601453
- 208 Canoga Ave
- 326 Olympia Way
- 372 Olympia Way
- 408 Brick House Rd
- 416 Brick House Rd
- 538 Emily Katelyn Rd
- 913 Smithcliffs Trail
- 1493 Kate Cecil Way
- 1505 Kate Cecil Way
- 397 Hendley Dr
- 314 Olympia Way
- 1501 Kate Cecil Way
- 1509 Kate Cecil Way
- 389 Hendley Dr
- 1550 Kate Cecil Way
- 1540 Kate Cecil Way
- 401 Hendley Dr
- 1497 Kate Cecil Way
- 1544 Kate Cecil Way
- 1532 Kate Cecil Way
- 165 Canoga Ave
- 467 Switch St
- 228 Sheffield Dr
- 1057 Shiloh Rd N
- 547 Sitka Dr
- 205 Marion St
- 110 Bratton St
- 601 N Main St Unit 105
- 601 N Main St Unit 106
- 601 N Main St Unit 108
- 587 King Clover Ln
- 910 Torsion Ln
- 1878 Gingercake Cir
- 1890 Cathedral Mills Ln
- 303 Walkers Mill Cir
- 1004 Kensington Square
- 1418 Kings Grove Dr
- 1356 Pampas Cir
- 3447 Fallowbrook Forest
- 1232 Soulsville St






