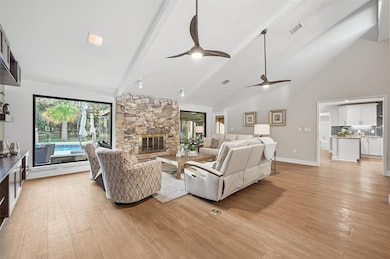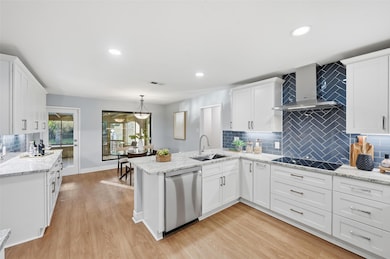170 Cedarcrest Ln Lewisville, TX 75077
Estimated payment $6,091/month
Highlights
- Very Popular Property
- Above Ground Pool
- Wood Flooring
- Flower Mound Elementary School Rated A
- Traditional Architecture
- Granite Countertops
About This Home
Welcome to your private retreat! This beautifully renovated 4-bedroom, 3-bath home sits on 1.06 acres surrounded by open space and mature trees. Inside, enjoy two generous living areas, a bright modern kitchen, and thoughtfully updated baths. The single bay detached garage adds convenience and flexibility for storage or hobbies. RV pad and 30amp hookup. Relax outside on your screened patio year round. The sparkling pool and hot tub are perfect for fun gatherings. New windows, new doors throughout, updated fixtures, pool resurfaced Spring 2025 and so much more! See list of Improvements and amenities in Transaction Desk. With modern updates, versatile spaces, and a tranquil setting, this home truly has it all.
Listing Agent
Keller Williams Realty-FM Brokerage Phone: 214-908-5564 License #0526392 Listed on: 11/07/2025

Home Details
Home Type
- Single Family
Est. Annual Taxes
- $11,561
Year Built
- Built in 1980
Lot Details
- 1.07 Acre Lot
- Wood Fence
- Landscaped
- Interior Lot
- Sprinkler System
- Many Trees
- Lawn
- Back Yard
Parking
- 3 Car Attached Garage
- Attached Carport
- Front Facing Garage
- Side Facing Garage
- Circular Driveway
Home Design
- Traditional Architecture
- Brick Exterior Construction
- Slab Foundation
- Composition Roof
Interior Spaces
- 2,900 Sq Ft Home
- 1-Story Property
- Chandelier
- Wood Burning Fireplace
- Fire and Smoke Detector
- Washer and Dryer Hookup
Kitchen
- Eat-In Kitchen
- Electric Oven
- Electric Cooktop
- Microwave
- Dishwasher
- Granite Countertops
- Disposal
Flooring
- Wood
- Laminate
- Ceramic Tile
Bedrooms and Bathrooms
- 4 Bedrooms
- Cedar Closet
- Walk-In Closet
- 3 Full Bathrooms
Outdoor Features
- Above Ground Pool
- Covered Patio or Porch
- Rain Gutters
Schools
- Flower Mound Elementary School
- Marcus High School
Utilities
- Central Heating and Cooling System
- Aerobic Septic System
Community Details
- Cross Timbers 2 Subdivision
Listing and Financial Details
- Legal Lot and Block 6 / 9
- Assessor Parcel Number R07785
Map
Home Values in the Area
Average Home Value in this Area
Tax History
| Year | Tax Paid | Tax Assessment Tax Assessment Total Assessment is a certain percentage of the fair market value that is determined by local assessors to be the total taxable value of land and additions on the property. | Land | Improvement |
|---|---|---|---|---|
| 2025 | $10,214 | $779,000 | $204,875 | $574,125 |
| 2024 | $11,360 | $765,442 | $204,875 | $560,567 |
| 2023 | $9,780 | $730,147 | $204,875 | $545,125 |
| 2022 | $10,968 | $663,770 | $204,875 | $458,895 |
| 2021 | $10,118 | $561,667 | $204,875 | $356,792 |
| 2020 | $8,776 | $489,500 | $204,875 | $293,318 |
| 2019 | $8,291 | $445,000 | $204,875 | $240,125 |
| 2018 | $9,047 | $481,784 | $204,875 | $283,000 |
| 2017 | $8,325 | $437,985 | $102,094 | $361,355 |
| 2016 | $7,872 | $398,168 | $102,094 | $296,074 |
| 2015 | $6,490 | $367,000 | $129,672 | $237,328 |
| 2013 | -- | $336,169 | $77,371 | $258,798 |
Property History
| Date | Event | Price | List to Sale | Price per Sq Ft | Prior Sale |
|---|---|---|---|---|---|
| 11/07/2025 11/07/25 | For Sale | $975,000 | +30.0% | $336 / Sq Ft | |
| 03/07/2022 03/07/22 | Sold | -- | -- | -- | View Prior Sale |
| 02/01/2022 02/01/22 | Pending | -- | -- | -- | |
| 01/22/2022 01/22/22 | For Sale | $750,000 | 0.0% | $262 / Sq Ft | |
| 01/19/2022 01/19/22 | Pending | -- | -- | -- | |
| 01/18/2022 01/18/22 | For Sale | $750,000 | -- | $262 / Sq Ft |
Purchase History
| Date | Type | Sale Price | Title Company |
|---|---|---|---|
| Deed | -- | Hassen Law Pllc | |
| Warranty Deed | -- | None Listed On Document | |
| Deed | -- | None Listed On Document | |
| Vendors Lien | -- | Ttt | |
| Vendors Lien | -- | Fnt |
Mortgage History
| Date | Status | Loan Amount | Loan Type |
|---|---|---|---|
| Open | $637,500 | New Conventional | |
| Previous Owner | $368,000 | New Conventional | |
| Previous Owner | $322,905 | New Conventional | |
| Previous Owner | $49,200 | Stand Alone Second | |
| Previous Owner | $262,400 | Purchase Money Mortgage |
Source: North Texas Real Estate Information Systems (NTREIS)
MLS Number: 21104231
APN: R07785
- 250 Timberleaf Dr
- TBD Copper Canyon
- 5236 Windsor Ln
- 315 Oak Trail Dr
- 295 Oak Trail Dr
- 715 Simmons Rd
- 9155 Calvert Rd
- 1908 Somerville Cir
- 9114 Parson Dr
- 1032 Williams
- 1068 Williams Ln
- Venetian High Plains Plan at Williams Ranch
- Artisan Mediterranean Plan at Williams Ranch
- 4561 Mahogany Ln
- 1049 Williams Ln
- 1173 Rochester Place
- 190 Fawn Hollow Dr
- 115 N Woodland Trail
- 175 S Forest Ln
- 1210 Bailey Dr
- 1812 Seminole Ln
- 9316 Sandhills Dr
- 715 Simmons Rd
- 411 Cooper St
- 1173 Rochester Place
- 4705 Clydesdale Dr
- 850 Branch Crossing
- 4205 Lansbury Dr
- 3421 Preakness Dr
- 1570 Bonham Pkwy
- 4959 Gleneagle Dr
- 4509 Jenny Ln
- 5210 Long Prairie Rd
- 6406 Branchwood Trail
- 6413 Eagle Creek Dr
- 1200 Rockgate Rd
- 1328 Burnett Dr
- 4433 Sandra Lynn Dr
- 4408 Brenda Dr
- 3937 Valley View Ln






