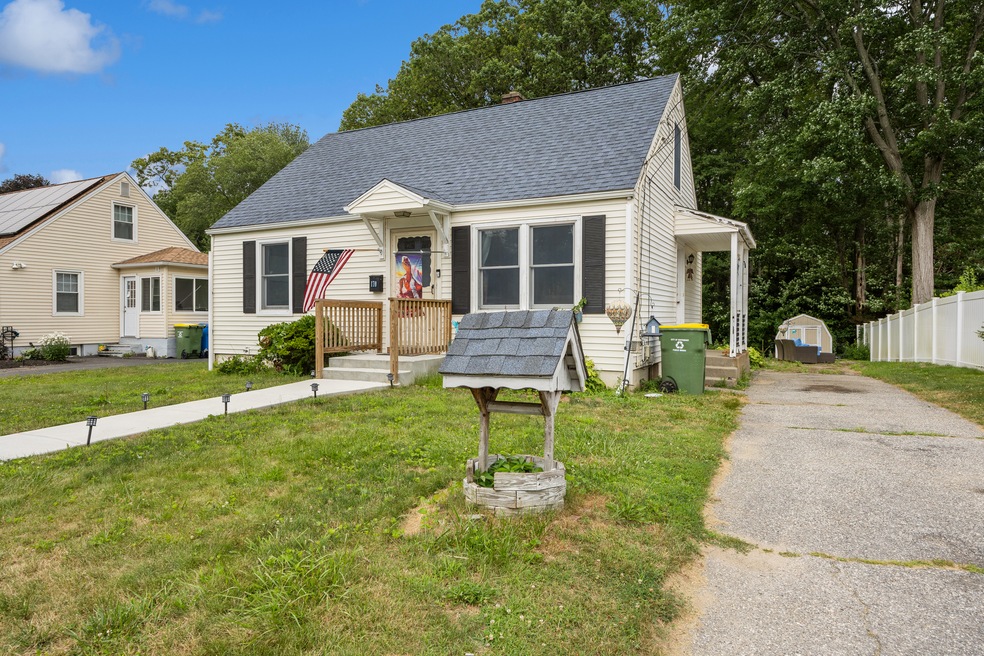
170 Celia Dr Waterbury, CT 06705
Out East NeighborhoodHighlights
- Cape Cod Architecture
- Central Air
- Hot Water Heating System
- Deck
- Hot Water Circulator
- Level Lot
About This Home
As of August 2025Come take a look at this home! Clean and ready to move in! Put your personal touches to this home! 3 bedroom 1 bath cape home. 2 bedrooms on the upper level and 1 bedroom on the main level. Eat in kitchen, good size living room and an addition room on the main level to use as a dining room or office or anything else you may need. Schedule your appointment today
Last Agent to Sell the Property
Century 21 AllPoints Realty License #RES.0782412 Listed on: 07/11/2025

Home Details
Home Type
- Single Family
Est. Annual Taxes
- $4,575
Year Built
- Built in 1953
Lot Details
- 7,405 Sq Ft Lot
- Level Lot
- Property is zoned RL
Home Design
- Cape Cod Architecture
- Concrete Foundation
- Frame Construction
- Asphalt Shingled Roof
- Vinyl Siding
Interior Spaces
- 1,116 Sq Ft Home
- Basement Fills Entire Space Under The House
- Oven or Range
- Laundry on lower level
Bedrooms and Bathrooms
- 2 Bedrooms
- 1 Full Bathroom
Parking
- 2 Parking Spaces
- Parking Deck
Outdoor Features
- Deck
Utilities
- Central Air
- Hot Water Heating System
- Heating System Uses Natural Gas
- Hot Water Circulator
- Electric Water Heater
Listing and Financial Details
- Assessor Parcel Number 1384358
Ownership History
Purchase Details
Home Financials for this Owner
Home Financials are based on the most recent Mortgage that was taken out on this home.Purchase Details
Home Financials for this Owner
Home Financials are based on the most recent Mortgage that was taken out on this home.Purchase Details
Home Financials for this Owner
Home Financials are based on the most recent Mortgage that was taken out on this home.Purchase Details
Home Financials for this Owner
Home Financials are based on the most recent Mortgage that was taken out on this home.Similar Homes in the area
Home Values in the Area
Average Home Value in this Area
Purchase History
| Date | Type | Sale Price | Title Company |
|---|---|---|---|
| Warranty Deed | $114,900 | -- | |
| Warranty Deed | $126,900 | -- | |
| Warranty Deed | $109,000 | -- | |
| Warranty Deed | $87,000 | -- | |
| Warranty Deed | $87,000 | -- |
Mortgage History
| Date | Status | Loan Amount | Loan Type |
|---|---|---|---|
| Open | $112,818 | New Conventional | |
| Previous Owner | $125,850 | Purchase Money Mortgage | |
| Previous Owner | $87,200 | Purchase Money Mortgage | |
| Previous Owner | $86,148 | Purchase Money Mortgage |
Property History
| Date | Event | Price | Change | Sq Ft Price |
|---|---|---|---|---|
| 08/22/2025 08/22/25 | Sold | $230,000 | +5.5% | $206 / Sq Ft |
| 07/16/2025 07/16/25 | Pending | -- | -- | -- |
| 07/11/2025 07/11/25 | For Sale | $218,000 | +89.7% | $195 / Sq Ft |
| 12/04/2012 12/04/12 | Sold | $114,900 | -8.0% | $103 / Sq Ft |
| 09/27/2012 09/27/12 | Pending | -- | -- | -- |
| 07/12/2012 07/12/12 | For Sale | $124,900 | -- | $112 / Sq Ft |
Tax History Compared to Growth
Tax History
| Year | Tax Paid | Tax Assessment Tax Assessment Total Assessment is a certain percentage of the fair market value that is determined by local assessors to be the total taxable value of land and additions on the property. | Land | Improvement |
|---|---|---|---|---|
| 2025 | $4,575 | $101,710 | $14,350 | $87,360 |
| 2024 | $5,029 | $101,710 | $14,350 | $87,360 |
| 2023 | $5,512 | $101,710 | $14,350 | $87,360 |
| 2022 | $3,459 | $57,450 | $14,410 | $43,040 |
| 2021 | $3,459 | $57,450 | $14,410 | $43,040 |
| 2020 | $3,459 | $57,450 | $14,410 | $43,040 |
| 2019 | $3,459 | $57,450 | $14,410 | $43,040 |
| 2018 | $3,459 | $57,450 | $14,410 | $43,040 |
| 2017 | $3,784 | $62,840 | $14,400 | $48,440 |
| 2016 | $3,784 | $62,840 | $14,400 | $48,440 |
| 2015 | $3,659 | $62,840 | $14,400 | $48,440 |
| 2014 | $3,659 | $62,840 | $14,400 | $48,440 |
Agents Affiliated with this Home
-
Karen Polak Bobik

Seller's Agent in 2025
Karen Polak Bobik
Century 21 AllPoints Realty
(860) 302-9114
1 in this area
63 Total Sales
-
Casey Prescott

Buyer's Agent in 2025
Casey Prescott
Marino Realty LLC
(203) 598-5050
2 in this area
35 Total Sales
-
Robert Murphy

Seller's Agent in 2012
Robert Murphy
Station Cities
(203) 217-2692
68 Total Sales
Map
Source: SmartMLS
MLS Number: 24110334
APN: WATE-000305-000404-000076
- 1190 Meriden Rd
- 86 Bagley Terrace
- 108 Alexander Ave
- 975 Meriden Rd Unit 29
- 975 Meriden Rd Unit 83
- 975 Meriden Rd Unit 109
- 4 Clyne Ave
- 27 Amber Place
- 0 Barker Terrace Unit 24105439
- 28 Oldham Ave
- 135 Norris St
- 50 Bolduc Ct
- 143 Beth Ln
- 226 Beth Ln
- 109 Courtland Ave
- 541 Pierpont Rd Unit 9
- 541 Pierpont Rd Unit 5
- 3280 E Main St
- 443 Todd Rd
- 11 Batesmoor Rd
