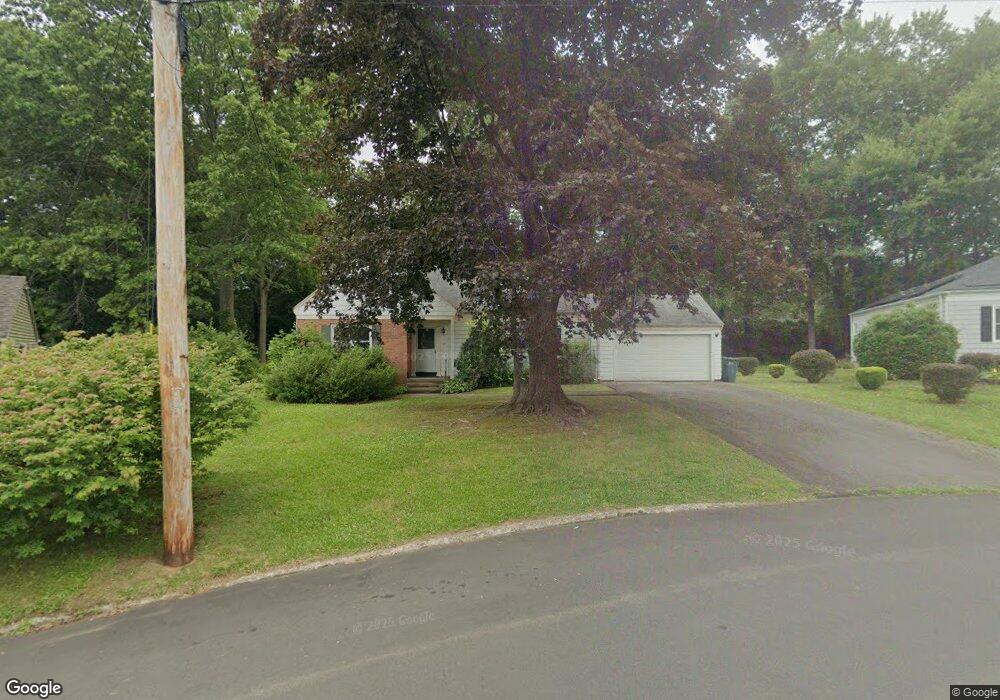170 Corbin Rd Hamden, CT 06517
Estimated Value: $397,000 - $421,790
3
Beds
1
Bath
1,413
Sq Ft
$292/Sq Ft
Est. Value
About This Home
This home is located at 170 Corbin Rd, Hamden, CT 06517 and is currently estimated at $412,198, approximately $291 per square foot. 170 Corbin Rd is a home located in New Haven County with nearby schools including Field Elementary School, Ridge Hill School, and Hamden Middle School.
Ownership History
Date
Name
Owned For
Owner Type
Purchase Details
Closed on
Aug 15, 2025
Sold by
Bjorkman Ian E and Bjorkman Karen
Bought by
Xb Properties Llc
Current Estimated Value
Home Financials for this Owner
Home Financials are based on the most recent Mortgage that was taken out on this home.
Original Mortgage
$365,000
Outstanding Balance
$276,013
Interest Rate
6.67%
Mortgage Type
Purchase Money Mortgage
Estimated Equity
$136,185
Purchase Details
Closed on
Jun 30, 2000
Sold by
Gould Craig E and Gould George F
Bought by
Bjorkman Ruth
Purchase Details
Closed on
Oct 30, 1998
Sold by
Galya Richard and Galya Irene
Bought by
Gould Craig E and Gould George F
Home Financials for this Owner
Home Financials are based on the most recent Mortgage that was taken out on this home.
Original Mortgage
$75,900
Interest Rate
6.68%
Mortgage Type
Purchase Money Mortgage
Purchase Details
Closed on
Aug 22, 1994
Sold by
Palmieri John M
Bought by
Galya Richard and Galya Irene
Create a Home Valuation Report for This Property
The Home Valuation Report is an in-depth analysis detailing your home's value as well as a comparison with similar homes in the area
Home Values in the Area
Average Home Value in this Area
Purchase History
| Date | Buyer | Sale Price | Title Company |
|---|---|---|---|
| Xb Properties Llc | $295,000 | -- | |
| Bjorkman Ruth | $180,000 | -- | |
| Bjorkman Ruth | $180,000 | -- | |
| Gould Craig E | $145,900 | -- | |
| Gould Craig E | $145,900 | -- | |
| Galya Richard | $137,500 | -- | |
| Galya Richard | $137,500 | -- |
Source: Public Records
Mortgage History
| Date | Status | Borrower | Loan Amount |
|---|---|---|---|
| Open | Xb Properties Llc | $365,000 | |
| Previous Owner | Galya Richard | $75,900 | |
| Previous Owner | Galya Richard | $30,000 |
Source: Public Records
Tax History Compared to Growth
Tax History
| Year | Tax Paid | Tax Assessment Tax Assessment Total Assessment is a certain percentage of the fair market value that is determined by local assessors to be the total taxable value of land and additions on the property. | Land | Improvement |
|---|---|---|---|---|
| 2025 | $10,866 | $209,440 | $66,920 | $142,520 |
| 2024 | $8,638 | $155,330 | $50,400 | $104,930 |
| 2023 | $9,720 | $172,410 | $50,400 | $122,010 |
| 2022 | $9,565 | $172,410 | $50,400 | $122,010 |
| 2021 | $9,041 | $172,410 | $50,400 | $122,010 |
| 2020 | $7,885 | $151,690 | $64,610 | $87,080 |
| 2019 | $7,412 | $151,690 | $64,610 | $87,080 |
| 2018 | $7,275 | $151,690 | $64,610 | $87,080 |
| 2017 | $6,865 | $151,690 | $64,610 | $87,080 |
| 2016 | $6,881 | $151,690 | $64,610 | $87,080 |
| 2015 | $7,450 | $182,280 | $86,100 | $96,180 |
| 2014 | $7,278 | $182,280 | $86,100 | $96,180 |
Source: Public Records
Map
Nearby Homes
- 520 Hartford Turnpike
- 2390 State St Unit 7D
- 15 Smith Dr
- 43 Stevens St
- 78 Edgecomb St
- 47 Williamson Rd
- 780 Ridge Rd
- 43 Mulberry Hill
- 55 Ranch Rd
- 317 Franklin Rd
- 163 Waite St
- 780 Hartford Turnpike
- 2022 Whitney Ave
- 207 Franklin Rd Unit 207
- 36 Ford St
- 1165 Whitney Ave
- 1412 Whitney Ave Unit J1
- 1414 Whitney Ave Unit E2
- 1410 Whitney Ave Unit E2
- 15 Central Ave
