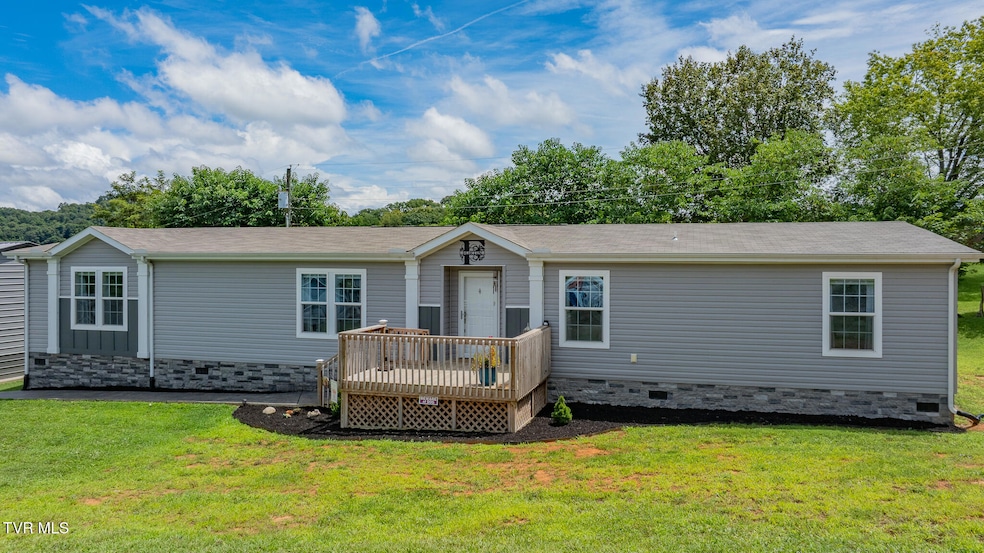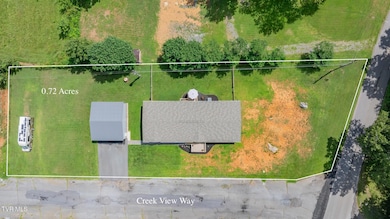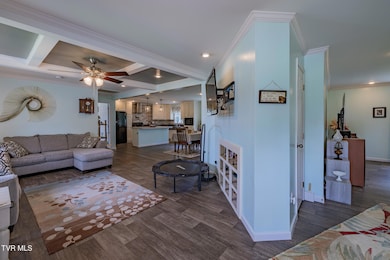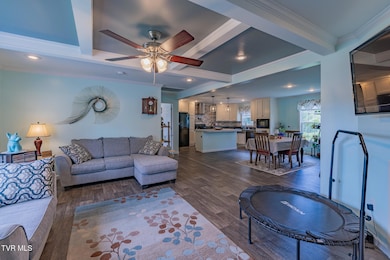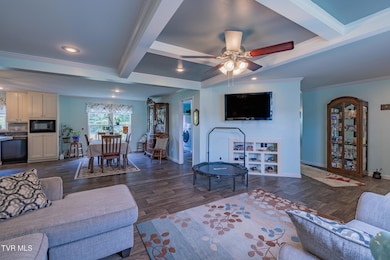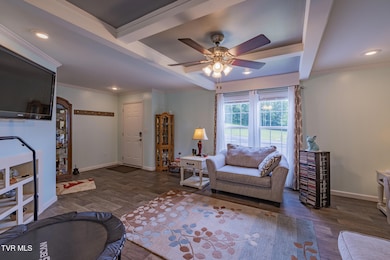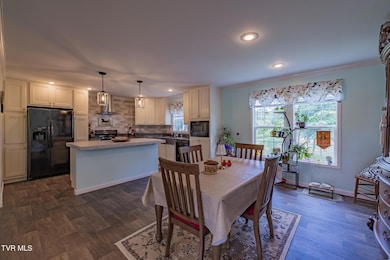170 Creek View Way Rogersville, TN 37857
Estimated payment $2,041/month
Highlights
- Open Floorplan
- Bonus Room
- No HOA
- Ranch Style House
- Mud Room
- Farmhouse Sink
About This Home
**Immaculate 4-Bedroom Home with Modern Updates and Spacious Living**
Welcome to this beautifully updated 4-bedroom, 2-bath residence offering over 2,100 square feet of stylish and comfortable living space. Thoughtfully refreshed throughout, the home features new interior paint, freshly painted kitchen cabinetry, and carefully selected cosmetic enhancements that create a bright, inviting atmosphere in every room.
The expansive kitchen is a true centerpiece, boasting ample workspace, elegant cabinetry, a farmhouse sink, and a large island with seating—perfect for family gatherings and entertaining guests. Enjoy the flexibility of two generous living areas, ideal for hosting game nights in one space while relaxing with a movie in the other. Elegant flooring, crown molding, and warm, ambient lighting add a touch of sophistication throughout.
Retreat to the spacious primary suite, designed as your personal sanctuary. It features an oversized walk-in closet, dual vanities with a dedicated makeup area, a luxurious Jacuzzi tub, and a beautifully tiled shower.
Step outside to discover a massive detached garage with soaring ceilings, offering endless possibilities for storage, hobbies, or the workshop of your dreams.
This exceptional home combines space, style, and thoughtful updates—move in and enjoy from day one. Schedule your private tour today to experience all this property has to offer!
IT IS THE SOLE RESPONSIBILITY OF BUYER AND BUYER AGENT TO VERIFY ALL INFORMATION CONTAINED HEREIN
Property Details
Home Type
- Manufactured Home
Year Built
- Built in 2020
Lot Details
- 0.72 Acre Lot
- Back Yard Fenced
- Level Lot
- Property is in good condition
Parking
- 2 Car Garage
Home Design
- Single Family Detached Home
- Ranch Style House
- Block Foundation
- Shingle Roof
- Vinyl Siding
Interior Spaces
- 2,100 Sq Ft Home
- Open Floorplan
- Crown Molding
- Ceiling Fan
- Double Pane Windows
- ENERGY STAR Qualified Doors
- Mud Room
- Bonus Room
- Utility Room
- Crawl Space
Kitchen
- Eat-In Kitchen
- Convection Oven
- Electric Range
- Microwave
- Dishwasher
- Kitchen Island
- Laminate Countertops
- Farmhouse Sink
- Trash Compactor
Flooring
- Carpet
- Laminate
Bedrooms and Bathrooms
- 4 Bedrooms
- Walk-In Closet
- 2 Full Bathrooms
- Soaking Tub
Laundry
- Laundry Room
- Dryer
- Washer
Home Security
- Storm Doors
- Fire and Smoke Detector
Outdoor Features
- Patio
- Front Porch
Schools
- Joseph Rogers Elementary School
- Rogersville Middle School
- Cherokee High School
Utilities
- Cooling Available
- Heat Pump System
- Septic Tank
- Phone Available
- Cable TV Available
Additional Features
- Doors with lever handles
- Manufactured Home
Community Details
- No Home Owners Association
- Ted & Linda Cope Subdivision
- FHA/VA Approved Complex
Listing and Financial Details
- Assessor Parcel Number 064 008.01
Map
Home Values in the Area
Average Home Value in this Area
Property History
| Date | Event | Price | List to Sale | Price per Sq Ft |
|---|---|---|---|---|
| 09/11/2025 09/11/25 | Price Changed | $324,900 | -1.5% | $155 / Sq Ft |
| 08/13/2025 08/13/25 | For Sale | $329,900 | -- | $157 / Sq Ft |
Source: Tennessee/Virginia Regional MLS
MLS Number: 9984412
- 188 Meadow View Rd
- 315 Meadow View Rd
- Tbd Cave Springs Rd
- 0000 Cave Springs Rd
- 4950 Highway 11w
- 112 Clarksdale Cir
- 351 Winegar Hollow Rd
- 138 Stanley Valley Rd
- 143 Meadowbrook Ln
- 1370 Hickory Cove Rd
- Tbd Hickory Cove Rd
- 258 Knox Hollow Rd
- Tbd Bunker Hill Rd
- 4318 U S 11w
- 102 Perry Smith Ln
- 1313 Tennessee 70
- 151 Willard Lawson Rd
- 0000 Clay Davis Rd
- Tbd Stanley Valley Rd
- 128 Willis Dr
- 2268 E Main St
- 801 E Main St
- 303 - 305 Far
- 225 Old Union Hollow Rd
- 336 W Lane St
- 106 Fairview Ave Unit Several
- 230 Silver Lake Rd
- 754 Old Stage Rd Unit A
- 203 Shavers Ford Rd
- 1000 University Blvd
- 373 Cecil D Quillen Dr
- 1401 University Blvd
- 1504 Quartz Place
- 1125 Faye St
- 10 Pigeon Hollow Rd
- 65 Old Milburnton Rd
- 444 Eastley Ct
- 1461 Gress Mag Mountain
- 459 Allen Dr
- 2862 Scenic Lake Cir
