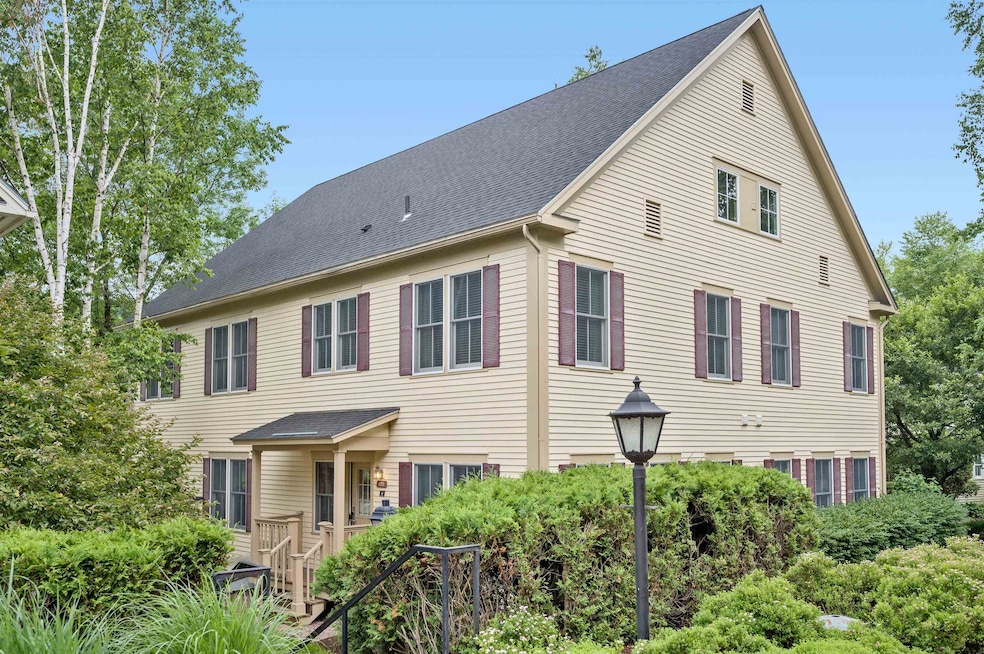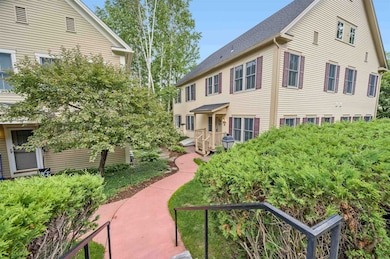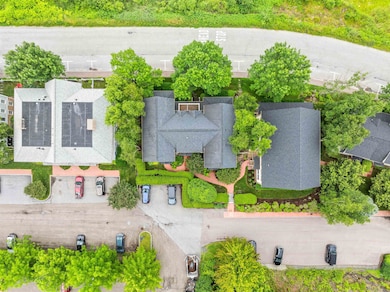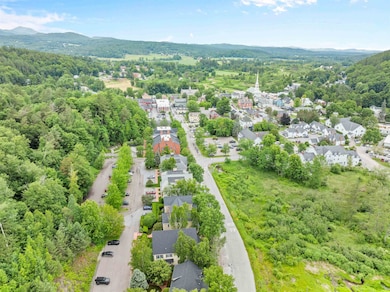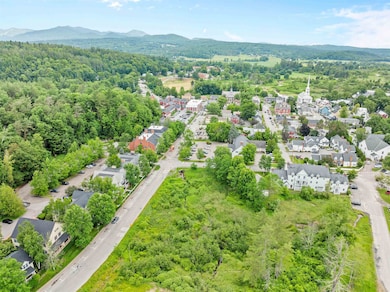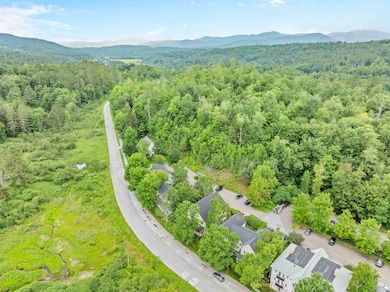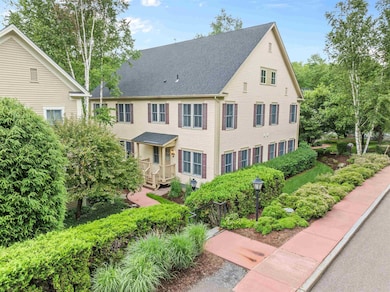Estimated payment $7,940/month
Highlights
- Water Views
- Resort Property
- Carriage House
- Stowe Elementary School Rated A-
- 2.64 Acre Lot
- 4-minute walk to Stowe Village Historic District
About This Home
A charming New England town-home adjacent to the Green Mountain Inn located in the heart of Stowe Village It is ideal as an investment for your family’s use or rental income. The first floor boasts an open layout with 9' ceilings, connecting the kitchen, dining, and living room areas, anchored by a cozy gas fireplace. From the living room, step out onto an 8’ by 20’ covered porch—perfect for relaxing. A den on the first floor with a full bathroom offers additional private living or work space.. Well maintained and in excellent condition, this spacious residence features a large 19' by 24' master bedroom suite with a walk-in closet and a bathroom that includes a soaking tub/Jacuzzi and separate shower. There are also two additional guest bedrooms and another full bathroom on the second floor. Accessible from the kitchen/dining area, the partially finished basement includes a recreation area with a ping pong table, a utility and laundry room, a storage room, and a private exterior entrance via an outdoor staircase. This townhouse offers comfortable living in a prime Stowe Village location, combining New England charm with modern convenience and space. It may be rented after July 14, 2025. Association Fees paid Semi-Annually ($3,764.43 each) are billed for January and July payment. Currently they total $7,528.86. There is a Right of First Refusal back to the Seller. MLS # 5046252 170B Depot St. May not be shown due to occupancy
Listing Agent
Pall Spera Company Realtors-Stowe License #081.0003513 Listed on: 06/12/2025
Townhouse Details
Home Type
- Townhome
Est. Annual Taxes
- $13,467
Year Built
- Built in 2003
Lot Details
- End Unit
- Landscaped
Home Design
- Carriage House
- Concrete Foundation
- Wood Frame Construction
- Wood Siding
Interior Spaces
- Property has 3 Levels
- Central Vacuum
- Furnished
- Bar
- Ceiling Fan
- Natural Light
- Blinds
- Drapes & Rods
- Window Screens
- Entrance Foyer
- Dining Room
- Open Floorplan
- Recreation Room
- Bonus Room
- Water Views
- Home Security System
Kitchen
- Walk-In Pantry
- Gas Range
- Range Hood
- Microwave
- Dishwasher
- Disposal
Flooring
- Wood
- Carpet
- Concrete
- Tile
- Vinyl
Bedrooms and Bathrooms
- 3 Bedrooms
- En-Suite Primary Bedroom
- En-Suite Bathroom
- Walk-In Closet
- 3 Full Bathrooms
- Whirlpool Bathtub
Laundry
- Laundry Room
- Dryer
- Washer
Basement
- Walk-Up Access
- Interior Basement Entry
Parking
- Detached Garage
- Free Parking
- Automatic Garage Door Opener
- Gravel Driveway
- Unpaved Parking
- On-Street Parking
- Off-Street Parking
- Unassigned Parking
Accessible Home Design
- Accessible Full Bathroom
- Hard or Low Nap Flooring
Outdoor Features
- Stream or River on Lot
- Deck
- Porch
Location
- Flood Zone Lot
Schools
- Stowe Elementary School
- Stowe Middle/High School
Utilities
- Air Conditioning
- Mini Split Air Conditioners
- Vented Exhaust Fan
- Baseboard Heating
- Hot Water Heating System
- Individual Controls for Heating
- Underground Utilities
- 220 Volts
- Community Sewer or Septic
Listing and Financial Details
- Assessor Parcel Number 7A-034.GOO
Community Details
Overview
- Resort Property
- Depot Street Townhouses Condos
- Depot Street Townhouses Subdivision
- The community has rules related to deed restrictions
Amenities
- Common Area
Recreation
- Snow Removal
Map
Home Values in the Area
Average Home Value in this Area
Tax History
| Year | Tax Paid | Tax Assessment Tax Assessment Total Assessment is a certain percentage of the fair market value that is determined by local assessors to be the total taxable value of land and additions on the property. | Land | Improvement |
|---|---|---|---|---|
| 2024 | $13,468 | $1,006,600 | $0 | $1,006,600 |
| 2023 | $9,241 | $442,400 | $0 | $442,400 |
| 2022 | $10,325 | $442,400 | $0 | $442,400 |
| 2021 | $10,092 | $442,400 | $0 | $442,400 |
| 2020 | $9,873 | $442,400 | $0 | $442,400 |
| 2019 | $9,370 | $442,400 | $0 | $442,400 |
| 2018 | $9,113 | $442,400 | $0 | $442,400 |
| 2017 | $8,856 | $442,400 | $0 | $442,400 |
| 2016 | $8,706 | $442,400 | $0 | $442,400 |
Property History
| Date | Event | Price | List to Sale | Price per Sq Ft | Prior Sale |
|---|---|---|---|---|---|
| 06/12/2025 06/12/25 | For Sale | $1,300,000 | +213.3% | $504 / Sq Ft | |
| 09/23/2013 09/23/13 | Sold | $415,000 | -30.7% | $200 / Sq Ft | View Prior Sale |
| 07/16/2013 07/16/13 | Pending | -- | -- | -- | |
| 01/20/2010 01/20/10 | For Sale | $599,000 | -- | $288 / Sq Ft |
Source: PrimeMLS
MLS Number: 5046252
APN: 621-195-13433
- 258 Depot St Unit A aka Unit 11
- 134 S Main St Unit A2
- 112 Main St Unit 7
- 456 Thomas Ln
- 48 Pike St
- 299 Mountain Rd
- 692 S Main St
- 367 Sylvan Park Rd
- 535 Sylvan Park Rd Unit 1
- 908 S Main St
- 0 Old Farm Rd Unit C 4982662
- 0 Gilcrist Rd
- 458 Old Farm Rd
- 474 Hollow View Rd
- 1126 Mountain Rd Unit 4
- 977 Taber Hill Rd
- 24 Rivers Edge Ln Unit 2
- 859 River Rd
- 34 Fairway Dr
- 1091 Pucker St
- 112 Main St Unit 7
- 612 Sylvan Park Rd Unit 612A
- 5907 Mountain Rd Unit A
- 225 Mountain Glen Dr Unit 3
- 55 Foundry St
- 37 Catamount St
- 4232 Bolton Valley Access Rd Unit 3L
- 65 Northgate Plaza
- 77 Railroad St
- 46 School St Unit 3
- 103-105 Puckerbrush Rd E
- 424 Vt Route 15
- 4 Nashville Rd
- 4323 Vt-108 Unit ID1255746P
- 4323 Vt-108 Unit ID1255743P
- 23 Terrace St
- 221 Deans Mountain Rd Unit 1
- 832 Vt-15
- 18 Langdon St Unit 310
- 18 Langdon St Unit 308
