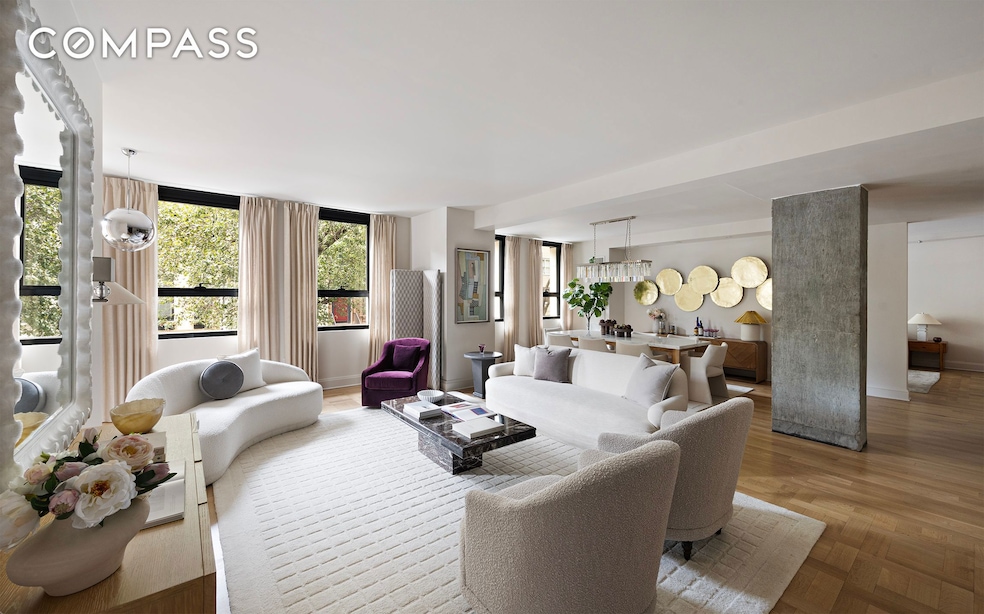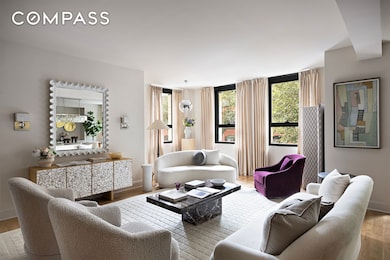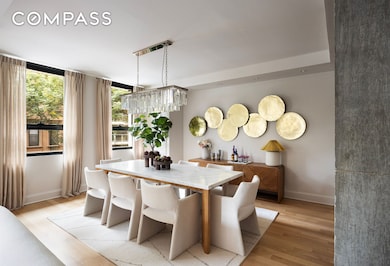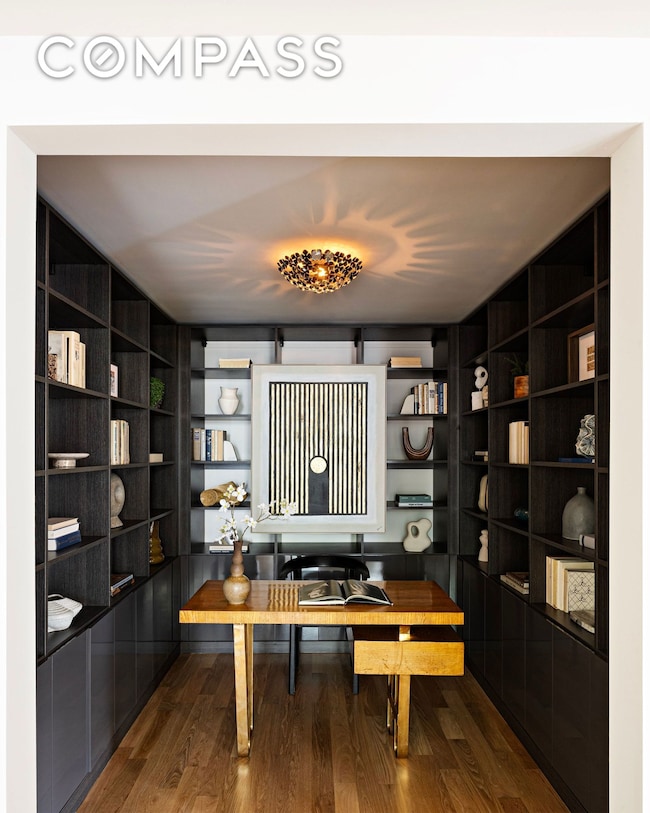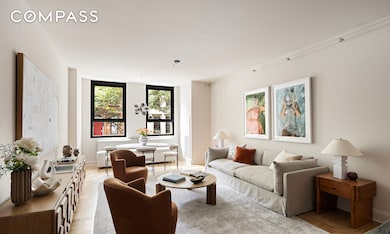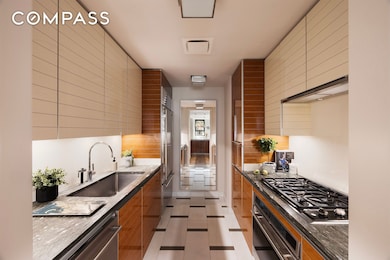170 E End Ave, Unit 2AB Floor 2 New York, NY 10128
Yorkville NeighborhoodEstimated payment $34,288/month
Highlights
- City View
- Wood Flooring
- Elevator
- P.S. 151 Yorkville Community School Rated A
- 1 Fireplace
- 3-minute walk to Carl Schurz Park
About This Home
Welcome to Apartment 2AB, a 3,058 sq. ft. 3-bedroom, 3.5-bathroom residence that combines grand proportions with timeless elegance. Located in a full-service luxury condominium designed by Peter Marino, the home's layout is both functional and sophisticated. A foyer with two coat closets, a powder room, and a home office leads to a loft-like 31.5-foot corner living and dining room that faces south and east with charming views of the tree-line and historic townhouses on quiet 87th Street and of Carl Schurz Park. The living room features an ethanol fireplace and an adjacent cozy library adorned with lacquered bookshelves. The chef’s kitchen is open to a sitting room -- perfect for informal dining and lounging -- and is outfitted with custom cabinetry, honed stone countertops, and top-of-the-line appliances, including a Sub-Zero refrigerator and wine cooler, Miele dishwasher, and professional Wolf range with a vented hood. The expansive corner primary suite is a relaxing oasis overlooking the building's landscaped courtyard with a waterfall, and enjoys four walk-in closets and a windowed marble ensuite bath with dual sinks, a stall shower, and soaking tub. The secondary bedrooms are generously sized, each with en-suite baths. High ceilings, central AC, in-unit washer/dryer that vents out, newly refinished hardwood floors complete this wonderful apartment. Residents of 170 East End Avenue enjoy over 12,000 sq. ft. of world-class amenities, including a 24-hour doorman and concierge, state-of-the-art fitness center, yoga and Pilates studios, 40-seat screening room, library, golf simulator, squash court, billiards and arcade room, children’s playroom, on-site garage, and landscaped courtyard. Flexible purchase structures including LLCs and trusts are permitted. Pets are welcome. 1% transfer fee payable at closing. The real estate taxes reflect STAR abatement.
Property Details
Home Type
- Condominium
Est. Annual Taxes
- $40,332
Year Built
- Built in 2008
HOA Fees
- $4,574 Monthly HOA Fees
Parking
- Garage
Home Design
- Entry on the 2nd floor
Interior Spaces
- 3,058 Sq Ft Home
- 1 Fireplace
- Wood Flooring
- Home Security System
Bedrooms and Bathrooms
- 3 Bedrooms
Laundry
- Laundry in unit
- Dryer
- Washer
Utilities
- Central Air
- No Heating
Listing and Financial Details
- Legal Lot and Block 1012 / 01584
Community Details
Overview
- 96 Units
- Upper East Side Subdivision
- 19-Story Property
Additional Features
- Elevator
- Security Guard
Map
About This Building
Home Values in the Area
Average Home Value in this Area
Tax History
| Year | Tax Paid | Tax Assessment Tax Assessment Total Assessment is a certain percentage of the fair market value that is determined by local assessors to be the total taxable value of land and additions on the property. | Land | Improvement |
|---|---|---|---|---|
| 2025 | $47,891 | $391,199 | $67,248 | $323,951 |
| 2024 | $47,891 | $383,064 | $67,248 | $315,816 |
| 2023 | $37,915 | $374,644 | $67,248 | $307,396 |
| 2022 | $36,933 | $365,892 | $67,248 | $298,644 |
| 2021 | $44,816 | $365,338 | $67,248 | $298,090 |
| 2020 | $45,921 | $404,474 | $67,248 | $337,226 |
| 2019 | $38,412 | $395,380 | $67,248 | $328,132 |
| 2018 | $36,955 | $368,135 | $67,248 | $300,887 |
| 2017 | $30,653 | $357,275 | $67,248 | $290,027 |
| 2016 | $30,467 | $356,472 | $67,248 | $289,224 |
| 2014 | $8,828 | $323,223 | $67,248 | $255,975 |
Property History
| Date | Event | Price | List to Sale | Price per Sq Ft | Prior Sale |
|---|---|---|---|---|---|
| 10/17/2025 10/17/25 | Price Changed | $5,000,000 | -7.3% | $1,635 / Sq Ft | |
| 09/22/2025 09/22/25 | For Sale | $5,395,000 | +21.2% | $1,764 / Sq Ft | |
| 10/08/2013 10/08/13 | Sold | -- | -- | -- | View Prior Sale |
| 09/08/2013 09/08/13 | Pending | -- | -- | -- | |
| 08/07/2013 08/07/13 | For Sale | $4,450,000 | -- | -- |
Purchase History
| Date | Type | Sale Price | Title Company |
|---|---|---|---|
| Deed | $4,531,212 | -- |
Mortgage History
| Date | Status | Loan Amount | Loan Type |
|---|---|---|---|
| Open | $2,000,000 | Purchase Money Mortgage |
Source: Real Estate Board of New York (REBNY)
MLS Number: RLS20050132
APN: 1584-1012
- 170 E End Ave Unit 8EF
- 170 E End Ave Unit 7A
- 170 E End Ave Unit 2G
- 531 E 87th St Unit 4D
- 152 E End Ave
- 180 E End Ave Unit 1C
- 180 E End Ave Unit 18B
- 519 E 87th St Unit C
- 529 E 88th St Unit 1B
- 515 E 88th St Unit 2M
- 525 E 86th St Unit 3E
- 525 E 86th St Unit 6A
- 525 E 86th St Unit 5-C
- 525 E 86th St Unit 2G
- 522 E 89th St
- 518 E 89th St
- 506 E 87th St
- 525 E 89th St Unit 2L
- 525 E 89th St Unit 1E
- 130 E End Ave Unit 14D
- 509 E 87th St
- 501 E 87th St Unit FL7-ID2094
- 501 E 87th St Unit FL1-ID2093
- 515 E 86th St Unit FL9-ID1760
- 515 E 86th St Unit FL13-ID588
- 1640 York Ave Unit 1-B
- 1640 York Ave Unit 1-C
- 1665 York Ave Unit 1-A
- 510 E 85th St Unit 12B6
- 435 E 86th St Unit FL4-ID2001
- 1735 York Ave Unit PH35D
- 1735 York Ave Unit 29D
- 1735 York Ave Unit 12H
- 1735 York Ave Unit 9H
- 1735 York Ave Unit 12 G
- 88 E End Ave Unit FL3-ID1747
- 88 E End Ave Unit FL5-ID1752
- 88 E End Ave Unit FL2-ID1743
- 88 E End Ave Unit FL4-ID1750
- 1597 York Ave Unit FL5-ID1021960P
