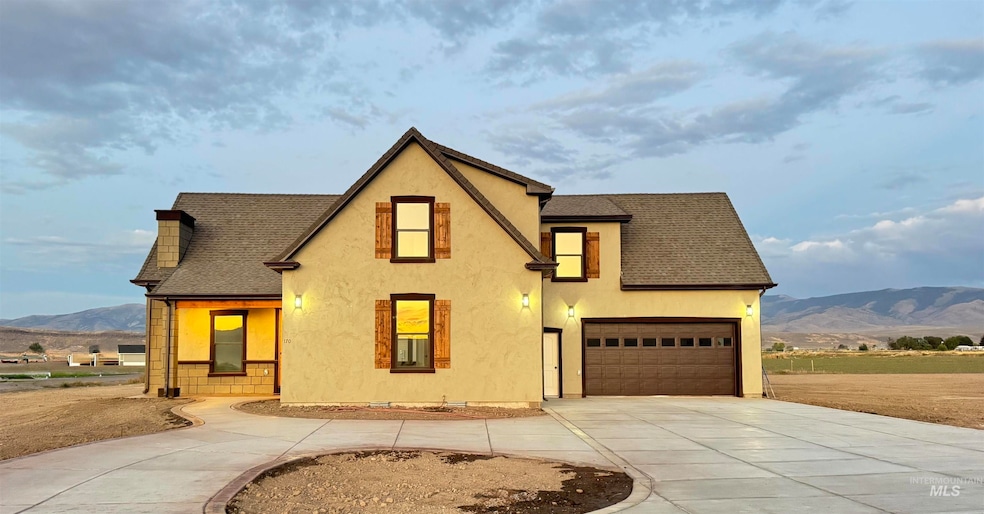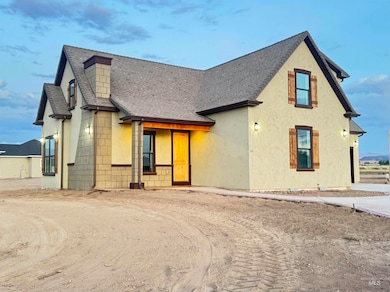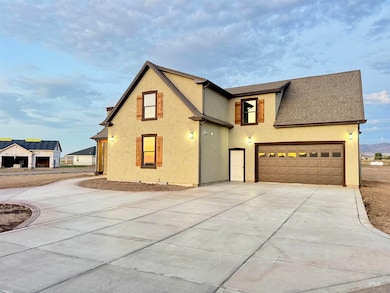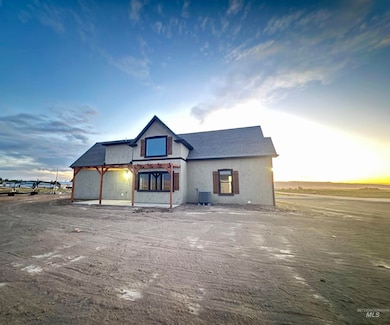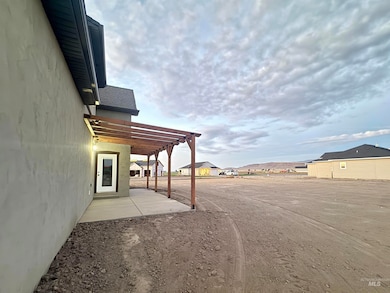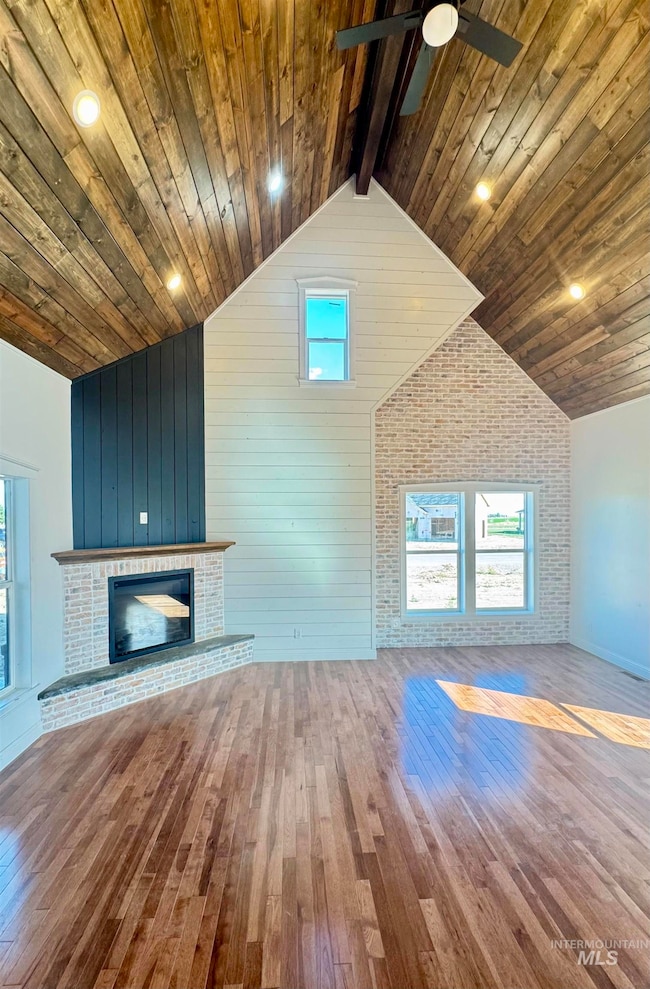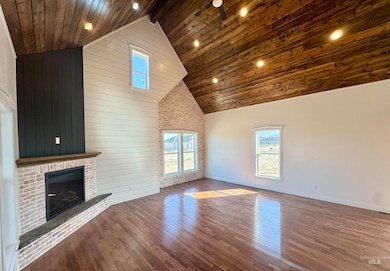170 E Pioneer Way Oakley, ID 83346
Estimated payment $3,143/month
Highlights
- New Construction
- Recreation Room
- Wood Flooring
- Oakley Elementary School Rated 9+
- Freestanding Bathtub
- Main Floor Primary Bedroom
About This Home
Welcome to this inviting new construction home situated on a .51 acre lot, located in Oakley. Greeted by a warm and inviting two story living room, this 4 bedroom 2 bath home features quality upgrades around every corne. Sprawling hardwood floors, stainless-steel appliances, granite counter tops and the primary ensuite featuring a freestanding bathtub and tile walk in shower. Ample space both inside and out, this home offers a great environment to entertain or hide away in the comforts of your own retreat.
Listing Agent
CENTURY 21 Riverside Realty Brokerage Phone: 208-878-2121 Listed on: 09/13/2025

Home Details
Home Type
- Single Family
Year Built
- Built in 2025 | New Construction
Lot Details
- 0.51 Acre Lot
- Lot Dimensions are 157x151
- Cul-De-Sac
- Corner Lot
- Irrigation
HOA Fees
- $8 Monthly HOA Fees
Parking
- 2 Car Attached Garage
Home Design
- Frame Construction
- Architectural Shingle Roof
- Stucco
Interior Spaces
- 2,448 Sq Ft Home
- 2-Story Property
- Self Contained Fireplace Unit Or Insert
- Propane Fireplace
- Recreation Room
- Crawl Space
Kitchen
- Oven or Range
- Microwave
- Dishwasher
- Marble Countertops
- Granite Countertops
- Disposal
Flooring
- Wood
- Carpet
- Tile
Bedrooms and Bathrooms
- 4 Bedrooms | 1 Primary Bedroom on Main
- 2 Bathrooms
- Double Vanity
- Freestanding Bathtub
Schools
- Oakley Elementary And Middle School
- Oakley High School
Utilities
- Forced Air Heating and Cooling System
- Heating System Uses Propane
- Electric Water Heater
Listing and Financial Details
- Assessor Parcel Number RPOPP010010200
Map
Home Values in the Area
Average Home Value in this Area
Property History
| Date | Event | Price | List to Sale | Price per Sq Ft |
|---|---|---|---|---|
| 10/22/2025 10/22/25 | Price Changed | $500,000 | -8.9% | $204 / Sq Ft |
| 09/13/2025 09/13/25 | For Sale | $549,000 | -- | $224 / Sq Ft |
Source: Intermountain MLS
MLS Number: 98961533
- 190 E Pioneer Dr
- Lot 2 Block 1 Pioneer Place Subd
- Lot 21 Block 1 Pioneer Place Subd
- Lot 4 Block 1 Pioneer Place Subd
- Lot 22 Block 1 Pioneer Place Subd
- Lot 3 Block 1 Pioneer Place Subd
- 270 N Lincoln St
- Lot 1 Block 1 Pioneer Place Subd
- Lot 9 Block 1 Pioneer Place Subd
- Lot 16 Block 1 Pioneer Place Subd
- Lot 24 Block 1 Pioneer Place Subd
- 150 W Main St
- 145 N Lincoln St
- 550 S Worthington Ave
- 513 W 2100 S
- Lot #18 100 E
- Lot #22 100 E
- Lot #21 100 E
- Lot #20 100 E
- Lot #19 S 100 E
