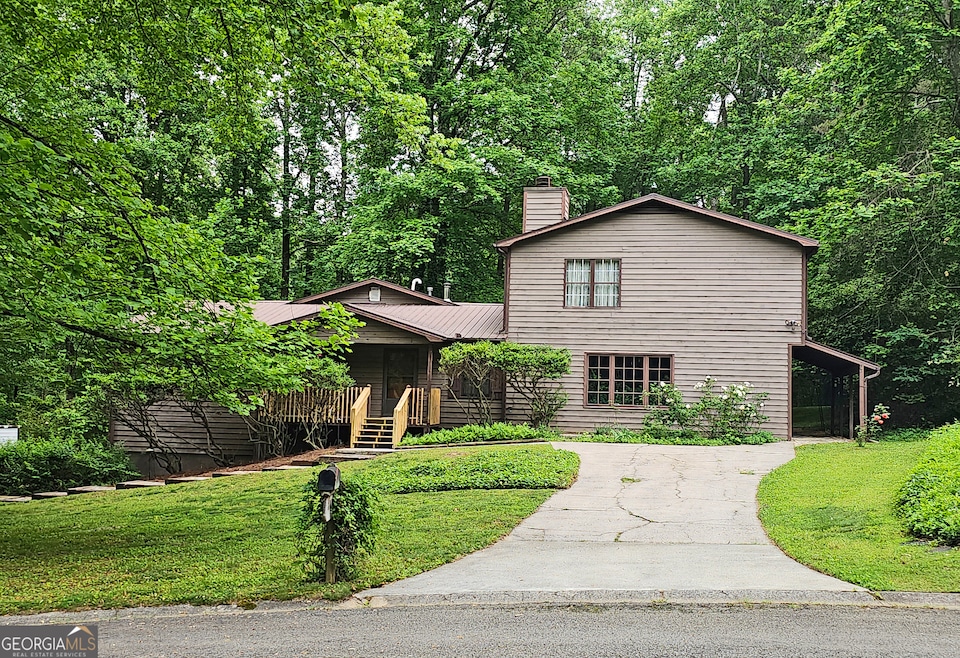Hidden Jewel!! Nestled in the serene woodlands of Cherokee County with an Alpharetta address, this distinctive cedar-built residence offers a blend of rustic charm and modern amenities. Boasting five bedrooms, four full baths, large sunroom with wet bar, living room with stone fireplace, family room, banquet sized dining room and eat-in kitchen across two generous lots totaling just under an acre, this home is a nature lover's paradise. Indulge in the luxury of not one, but two Jacuzzi tub/showers, perfect for unwinding after a long day. For added relaxation, a private hot tub awaits in a cypress lined secure room off the deck, ensuring peace and privacy. The property, situated in a cul-de-sac, stands out with its expansive decking and green space, including two well-appointed levels plus a versatile finished lower level ready to be customized for theater or game room. Home remodeled in 2004 adding over 1400 square feet to the original plan. This property offers an opportunity to infuse your personal style into every corner. The convenience of upper and lower driveways, motion sensor illuminated entrance, two car garage, equipped with electric openers and remotes, add to the comfort of this home. Set apart from the typical three-bedroom, two-bath homes in the area, this property is a rare find for those seeking space, comfort a touch of the great outdoors with Cherokee County Taxes and no HOA fees. Calm and serene back deck provides opportunity to observe nature. Embrace the opportunity to make this house your own and enjoy the tranquility of woodland living.

