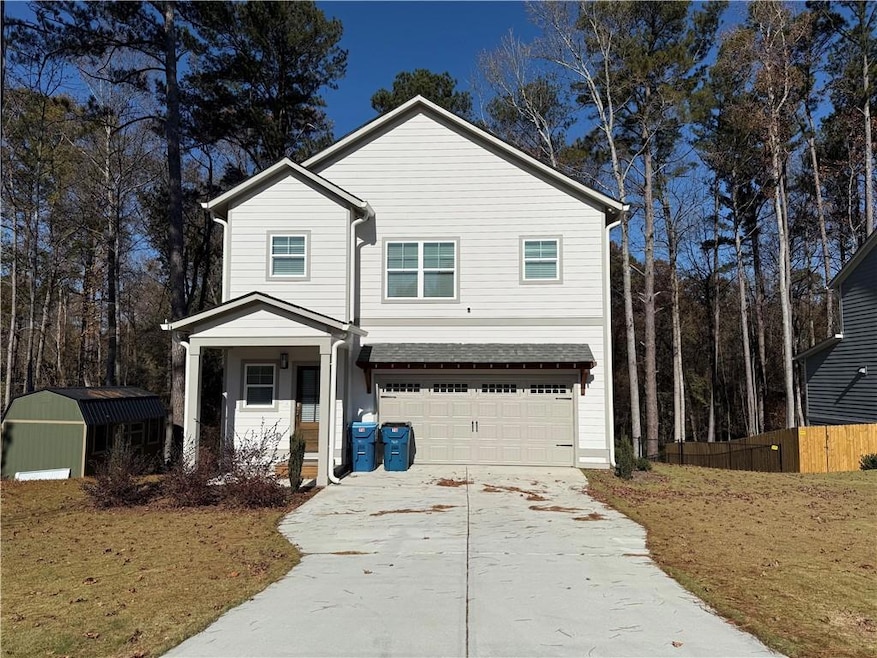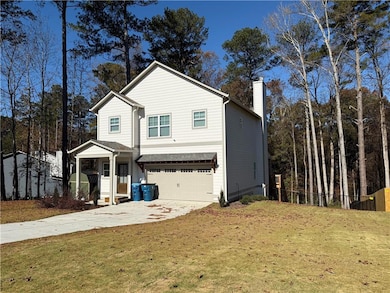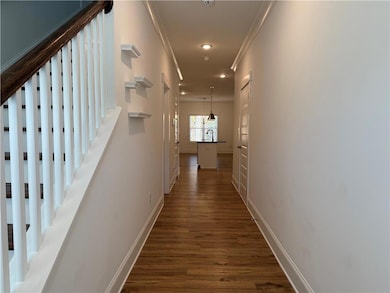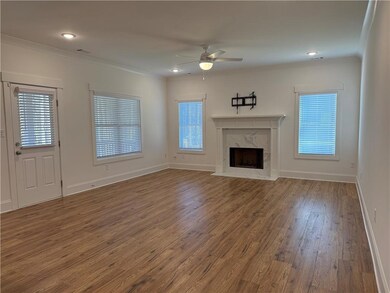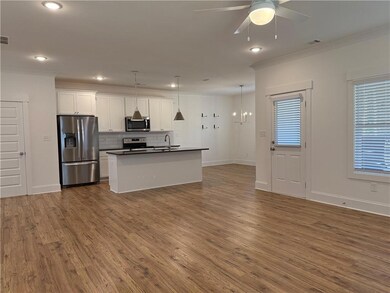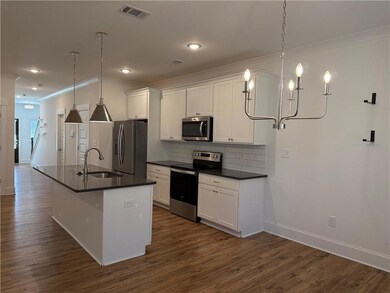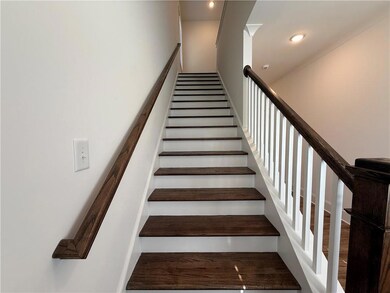170 Fritz Mar Ln Athens, GA 30607
Highlights
- Open-Concept Dining Room
- Deck
- Wooded Lot
- Johnnie Lay Burks Elementary School Rated A-
- Contemporary Architecture
- Covered Patio or Porch
About This Home
Stunning and spacious 2024-built 4BR/3.5BA home in Athens—ideal for students, professionals, or anyone seeking modern comfort close to UGA. The open-concept main level features a bright living room with a cozy fireplace, luxury wood-style flooring, and a modern kitchen with granite countertops, stainless steel appliances, and a large island. All major appliances are included: refrigerator, dishwasher, oven/stove, microwave, washer, and dryer. The finished daylight basement offers its own private entrance and a full bathroom, making it perfect for guests, a study area, or additional privacy. Upstairs bedrooms are spacious with great natural light. Enjoy a covered front porch, spacious back porch, and a large fenced backyard overlooking wooded views. An attached two-car garage and extended driveway provide ample parking. Located just 10 minutes from Sanford Stadium and the UGA campus, with quick access to downtown Athens, hospitals, shopping, and restaurants. Walk to Jittery Joe’s or Terrapin Brewery around the corner. Maintenance and landscaping included. Tenant pays all utilities. No HOA. Pets considered on a case-by-case basis.
Home Details
Home Type
- Single Family
Est. Annual Taxes
- $500
Year Built
- Built in 2024
Lot Details
- 0.57 Acre Lot
- Wooded Lot
- Back Yard Fenced and Front Yard
Parking
- 2 Car Garage
- Driveway Level
Home Design
- Contemporary Architecture
- Traditional Architecture
- Composition Roof
- Concrete Siding
- Cement Siding
Interior Spaces
- 2,906 Sq Ft Home
- 3-Story Property
- Double Pane Windows
- Insulated Windows
- Living Room with Fireplace
- Open-Concept Dining Room
- Carbon Monoxide Detectors
Kitchen
- Breakfast Bar
- Electric Range
- Microwave
- Dishwasher
Flooring
- Carpet
- Ceramic Tile
Bedrooms and Bathrooms
- Dual Vanity Sinks in Primary Bathroom
- Low Flow Plumbing Fixtures
Laundry
- Laundry Room
- Laundry on upper level
- Dryer
- Washer
Finished Basement
- Interior and Exterior Basement Entry
- Finished Basement Bathroom
- Natural lighting in basement
Outdoor Features
- Deck
- Covered Patio or Porch
- Exterior Lighting
Schools
- Johnnie Lay Burks Elementary School
- Clarke Middle School
- Clarke Central High School
Utilities
- Cooling Available
- Heating Available
- Cable TV Available
Listing and Financial Details
- Security Deposit $3,000
- 12 Month Lease Term
- $50 Application Fee
- Assessor Parcel Number 112 016D
Community Details
Overview
- Application Fee Required
Pet Policy
- Call for details about the types of pets allowed
Map
Source: First Multiple Listing Service (FMLS)
MLS Number: 7682426
APN: 112-016-D
- 1266 Towne Square Ct
- 1460 Towne Square Terrace
- 185 Fairway Cir
- 165 Maxey Blvd
- 155 Maxey Blvd
- 135 Maxey Blvd
- 105 Moss Side Dr
- 224 Vineyard Dr
- 697 Barber St
- 175 Chatham Dr
- The Rose Plan at Lantern Walk
- The Hudson Plan at Lantern Walk
- 225 Timsbury Dr
- 215 Timsbury
- 339 Andover Dr
- 327 Andover Dr
- 235 Timsbury Dr
- 110 S Homewood Dr
- 1289 Towne Square Ct Unit ID1302854P
- 125 Cumberland Ct Unit 125
- 130 Cumberland Ct Unit 135 Cumberland Ct
- 140 Cumberland Ct
- 140 Cumberland Ct Unit B
- 180 Newton Bridge Rd Unit A4
- 180 Newton Bridge Rd Unit B6
- 180 Newton Bridge Rd Unit A2
- 180 Newton Bridge Rd
- 1688 Prince Ave Unit 106
- 175 Tracy St
- 1 Jefferson Place Unit 10
- 530 Nantahala Ave Unit 530
- 672 Barber St Unit ID1302849P
- 285 Savannah Ave
- 161 Kim Chase Rd
- 161 Kim Chase Rd
- 133 Lenoir Ave Unit ID1302830P
- 122 N Bluff Rd
- 462 Cleveland Ave
