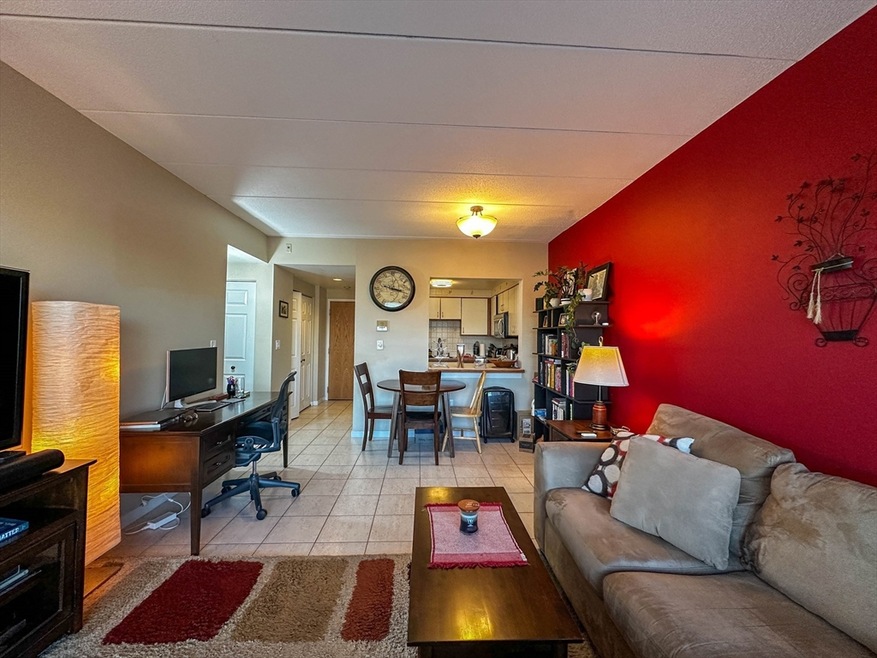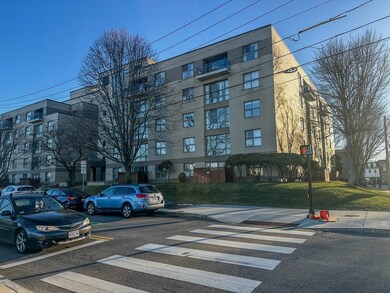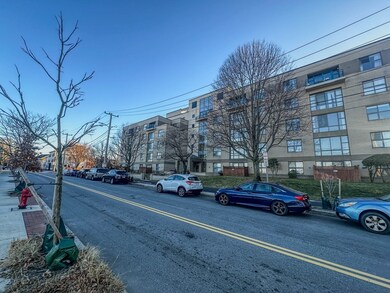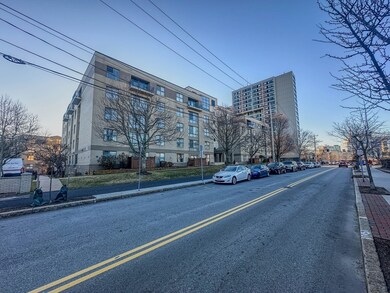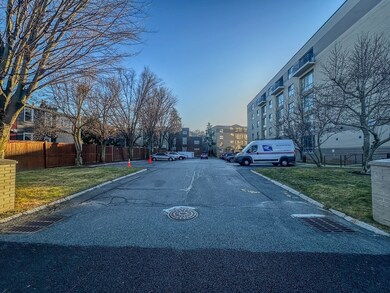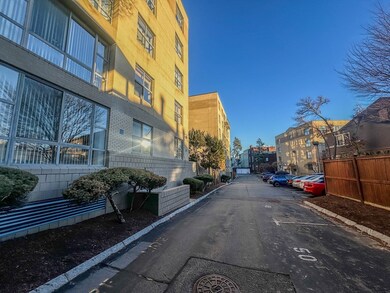
The Pavillion 170 Gore St Unit 409 Cambridge, MA 02141
East Cambridge NeighborhoodHighlights
- Marina
- Medical Services
- Deck
- Fitness Center
- City View
- 2-minute walk to Gold Star Mothers Park
About This Home
As of February 2025This affordable 1-bedroom, 1-bath unit comes with a deeded parking space and must be approved by the Cambridge Housing Authority (income must meet 100% AMI guidelines). The home features a bright living room, a fully equipped kitchen, an in-unit washer and dryer, storage space, and access to a fitness room and pool. Located in East Cambridge, you’ll love the convenience: walk to local shops and dining, enjoy easy access to public transportation, and benefit from proximity to major highways. Known for its world-class universities and vibrant community, Cambridge is the perfect place to call home. Don’t miss this rare opportunity - schedule your showing today!
Last Agent to Sell the Property
Melvin Vieira
RE/MAX Real Estate Center Listed on: 12/17/2024

Property Details
Home Type
- Condominium
Est. Annual Taxes
- $1,409
Year Built
- Built in 1986
Lot Details
- Near Conservation Area
- Two or More Common Walls
HOA Fees
- $569 Monthly HOA Fees
Parking
- 1 Car Parking Space
Home Design
- Frame Construction
- Rubber Roof
Interior Spaces
- 644 Sq Ft Home
- 1-Story Property
- Insulated Windows
- City Views
- Intercom
Kitchen
- Range
- Dishwasher
- Stainless Steel Appliances
Flooring
- Engineered Wood
- Wall to Wall Carpet
- Ceramic Tile
Bedrooms and Bathrooms
- 1 Primary Bedroom on Main
- 1 Full Bathroom
- Bathtub with Shower
Laundry
- Laundry on main level
- Dryer
- Washer
Outdoor Features
- Deck
Location
- Property is near public transit
- Property is near schools
Schools
- Cps Elementary And Middle School
- Cps High School
Utilities
- Forced Air Heating and Cooling System
- 1 Cooling Zone
- 1 Heating Zone
- Heat Pump System
- Hot Water Heating System
- High Speed Internet
- Internet Available
Listing and Financial Details
- Assessor Parcel Number M:00035 L:0008500409,401139
Community Details
Overview
- Association fees include heat, water, sewer, insurance, maintenance structure, ground maintenance, snow removal, trash, reserve funds
- 116 Units
- Mid-Rise Condominium
Amenities
- Medical Services
- Shops
- Coin Laundry
- Elevator
Recreation
- Marina
- Tennis Courts
- Fitness Center
- Community Pool
- Park
- Jogging Path
- Bike Trail
Security
- Resident Manager or Management On Site
Ownership History
Purchase Details
Home Financials for this Owner
Home Financials are based on the most recent Mortgage that was taken out on this home.Purchase Details
Home Financials for this Owner
Home Financials are based on the most recent Mortgage that was taken out on this home.Purchase Details
Home Financials for this Owner
Home Financials are based on the most recent Mortgage that was taken out on this home.Purchase Details
Home Financials for this Owner
Home Financials are based on the most recent Mortgage that was taken out on this home.Similar Home in the area
Home Values in the Area
Average Home Value in this Area
Purchase History
| Date | Type | Sale Price | Title Company |
|---|---|---|---|
| Condominium Deed | $337,557 | None Available | |
| Deed | $340,000 | -- | |
| Deed | $119,000 | -- | |
| Deed | $115,900 | -- |
Mortgage History
| Date | Status | Loan Amount | Loan Type |
|---|---|---|---|
| Open | $337,557 | Purchase Money Mortgage | |
| Closed | $309,557 | Stand Alone Refi Refinance Of Original Loan | |
| Closed | $30,000 | Second Mortgage Made To Cover Down Payment | |
| Previous Owner | $5,575 | Unknown | |
| Previous Owner | $226,500 | New Conventional | |
| Previous Owner | $200,000 | No Value Available | |
| Previous Owner | $69,000 | Purchase Money Mortgage | |
| Previous Owner | $101,900 | Purchase Money Mortgage |
Property History
| Date | Event | Price | Change | Sq Ft Price |
|---|---|---|---|---|
| 02/13/2025 02/13/25 | Sold | $337,557 | 0.0% | $524 / Sq Ft |
| 12/19/2024 12/19/24 | Pending | -- | -- | -- |
| 12/17/2024 12/17/24 | For Sale | $337,557 | -0.7% | $524 / Sq Ft |
| 08/06/2014 08/06/14 | Sold | $340,000 | 0.0% | $528 / Sq Ft |
| 08/04/2014 08/04/14 | Pending | -- | -- | -- |
| 06/05/2014 06/05/14 | Off Market | $340,000 | -- | -- |
| 05/13/2014 05/13/14 | For Sale | $379,876 | -- | $590 / Sq Ft |
Tax History Compared to Growth
Tax History
| Year | Tax Paid | Tax Assessment Tax Assessment Total Assessment is a certain percentage of the fair market value that is determined by local assessors to be the total taxable value of land and additions on the property. | Land | Improvement |
|---|---|---|---|---|
| 2025 | $1,511 | $238,000 | $0 | $238,000 |
| 2024 | $1,409 | $238,000 | $0 | $238,000 |
| 2023 | $1,395 | $238,000 | $0 | $238,000 |
| 2022 | $1,409 | $238,000 | $0 | $238,000 |
| 2021 | $1,392 | $238,000 | $0 | $238,000 |
| 2020 | $1,369 | $238,000 | $0 | $238,000 |
| 2019 | $1,414 | $238,000 | $0 | $238,000 |
| 2018 | $150 | $238,000 | $0 | $238,000 |
| 2017 | $1,545 | $238,000 | $0 | $238,000 |
| 2016 | $1,664 | $238,000 | $0 | $238,000 |
| 2015 | $2,188 | $279,800 | $0 | $279,800 |
| 2014 | $2,135 | $254,800 | $0 | $254,800 |
Agents Affiliated with this Home
-
M
Seller's Agent in 2025
Melvin Vieira
RE/MAX Real Estate Center
-
The Denman Group

Buyer's Agent in 2025
The Denman Group
Compass
(617) 518-4570
9 in this area
684 Total Sales
-
John Buccelli
J
Seller's Agent in 2014
John Buccelli
Berkshire Hathaway HomeServices Verani Realty
(781) 248-2545
9 Total Sales
-
Monique Johnson
M
Buyer's Agent in 2014
Monique Johnson
Advise Realty
(617) 308-9156
1 Total Sale
About The Pavillion
Map
Source: MLS Property Information Network (MLS PIN)
MLS Number: 73320313
APN: CAMB-000035-000000-000085-000409
- 5 8th St
- 44 Warren St
- 9 Medford St Unit 3
- 9 Medford St Unit PH10
- 262 Monsignor Obrien Hwy Unit 503
- 1 Marion St Unit 5
- 1 Marion St Unit 1
- 1 Marion St Unit 4
- 1 Marion St Unit 3
- 1 Marion St Unit 2
- 1 Fitchburg St Unit C104
- 781 Cambridge St Unit 1
- 1 Marney St
- 42 Jefferson St Unit 2
- 25 Marney St
- 10 Marney St Unit 2
- 38 Hunting St
- 46 Hunting St
- 31 Hunting St
- 149 Willow St
