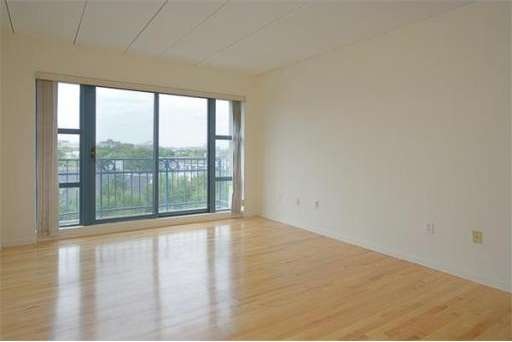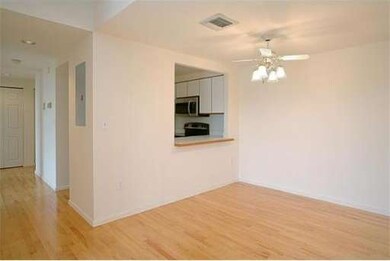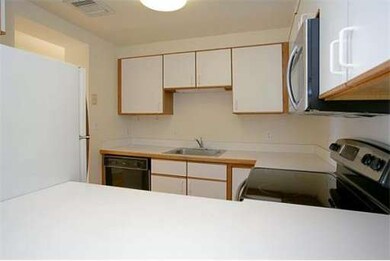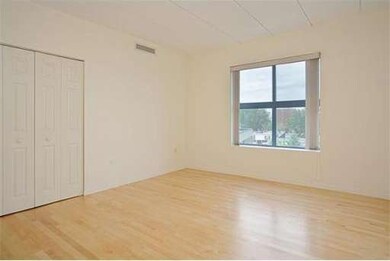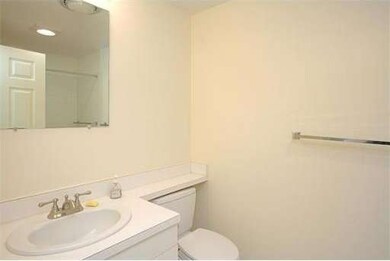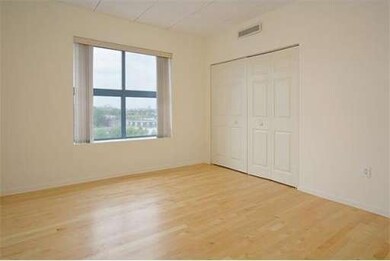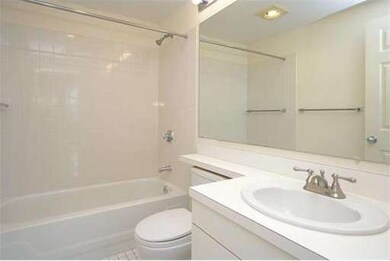
The Pavillion 170 Gore St Unit 512 Cambridge, MA 02141
East Cambridge NeighborhoodAbout This Home
As of September 2012Sparkling luxury condo in The Pavilion! Bright and airy top corner unit with excellent view unique for this building. Flawless new solid birch hardwoods throughout. Ample bedrooms and two baths. In-unit washer & dryer, new stainless oven and microwave. Central A/C. Immaculate condition w/ fresh paint and grout. Sweeping views from sunny balcony. Fitness room, roof deck, courtyard and pool. Garage parking. Walk Score® of 97! Minutes to T, restaurants and shopping. Low taxes with res. exemption.
Last Agent to Sell the Property
Shawn Flynn
The Dory Group Listed on: 06/13/2012
Last Buyer's Agent
Peter Phinney
Redfin Corp.

Property Details
Home Type
Condominium
Est. Annual Taxes
$5,056
Year Built
1986
Lot Details
0
Listing Details
- Unit Level: 5
- Unit Placement: Top/Penthouse, End, Corner
- Special Features: None
- Property Sub Type: Condos
- Year Built: 1986
Interior Features
- Has Basement: No
- Primary Bathroom: Yes
- Number of Rooms: 5
- Amenities: Public Transportation, Shopping, Swimming Pool, Park, Walk/Jog Trails, Highway Access, Public School, T-Station
- Electric: Circuit Breakers
- Bedroom 2: 10X12
- Kitchen: 7X8
- Living Room: 11X15
- Master Bedroom: 12X12
- Master Bedroom Description: Hard Wood Floor
- Dining Room: 8X12
Exterior Features
- Construction: Block
- Exterior: Stucco
- Exterior Unit Features: Roof Deck
Garage/Parking
- Garage Parking: Under, Garage Door Opener, Deeded
- Garage Spaces: 1
- Parking: On Street Permit
- Parking Spaces: 1
Utilities
- Cooling Zones: 1
- Heat Zones: 1
- Hot Water: Electric
Condo/Co-op/Association
- Condominium Name: The Pavilion
- Association Fee Includes: Heat, Hot Water, Sewer, Master Insurance, Swimming Pool, Elevator, Exterior Maintenance, Landscaping, Snow Removal, Exercise Room, Refuse Removal
- Association Pool: Yes
- Management: Professional - On Site
- Pets Allowed: Yes w/ Restrictions (See Remarks)
- No Units: 116
- Unit Building: 512
Ownership History
Purchase Details
Home Financials for this Owner
Home Financials are based on the most recent Mortgage that was taken out on this home.Purchase Details
Home Financials for this Owner
Home Financials are based on the most recent Mortgage that was taken out on this home.Purchase Details
Home Financials for this Owner
Home Financials are based on the most recent Mortgage that was taken out on this home.Similar Home in the area
Home Values in the Area
Average Home Value in this Area
Purchase History
| Date | Type | Sale Price | Title Company |
|---|---|---|---|
| Deed | $385,000 | -- | |
| Deed | $156,000 | -- | |
| Deed | $167,900 | -- |
Mortgage History
| Date | Status | Loan Amount | Loan Type |
|---|---|---|---|
| Open | $298,000 | New Conventional | |
| Previous Owner | $110,000 | Purchase Money Mortgage | |
| Previous Owner | $151,000 | Purchase Money Mortgage |
Property History
| Date | Event | Price | Change | Sq Ft Price |
|---|---|---|---|---|
| 07/08/2023 07/08/23 | Rented | $3,400 | 0.0% | -- |
| 07/05/2023 07/05/23 | Under Contract | -- | -- | -- |
| 06/09/2023 06/09/23 | For Rent | $3,400 | +3.0% | -- |
| 08/17/2022 08/17/22 | Rented | $3,300 | +3.1% | -- |
| 08/02/2022 08/02/22 | For Rent | $3,200 | +12.3% | -- |
| 07/03/2021 07/03/21 | Rented | $2,850 | 0.0% | -- |
| 05/05/2021 05/05/21 | For Rent | $2,850 | 0.0% | -- |
| 04/24/2020 04/24/20 | Rented | $2,850 | 0.0% | -- |
| 04/14/2020 04/14/20 | Price Changed | $2,850 | -3.4% | $3 / Sq Ft |
| 03/21/2020 03/21/20 | Price Changed | $2,950 | -1.7% | $3 / Sq Ft |
| 02/27/2020 02/27/20 | For Rent | $3,000 | 0.0% | -- |
| 03/03/2019 03/03/19 | Rented | $3,000 | 0.0% | -- |
| 02/10/2019 02/10/19 | For Rent | $3,000 | +11.1% | -- |
| 11/04/2017 11/04/17 | Rented | $2,700 | 0.0% | -- |
| 10/11/2017 10/11/17 | Price Changed | $2,700 | -3.6% | $3 / Sq Ft |
| 10/01/2017 10/01/17 | Price Changed | $2,800 | -3.4% | $3 / Sq Ft |
| 09/22/2017 09/22/17 | For Rent | $2,900 | +3.6% | -- |
| 03/18/2016 03/18/16 | Rented | $2,800 | 0.0% | -- |
| 03/14/2016 03/14/16 | Under Contract | -- | -- | -- |
| 03/01/2016 03/01/16 | For Rent | $2,800 | 0.0% | -- |
| 09/17/2012 09/17/12 | Sold | $385,000 | -3.7% | $406 / Sq Ft |
| 08/01/2012 08/01/12 | Pending | -- | -- | -- |
| 07/31/2012 07/31/12 | For Sale | $399,900 | 0.0% | $422 / Sq Ft |
| 07/10/2012 07/10/12 | Pending | -- | -- | -- |
| 06/13/2012 06/13/12 | For Sale | $399,900 | -- | $422 / Sq Ft |
Tax History Compared to Growth
Tax History
| Year | Tax Paid | Tax Assessment Tax Assessment Total Assessment is a certain percentage of the fair market value that is determined by local assessors to be the total taxable value of land and additions on the property. | Land | Improvement |
|---|---|---|---|---|
| 2025 | $5,056 | $796,200 | $0 | $796,200 |
| 2024 | $4,587 | $774,800 | $0 | $774,800 |
| 2023 | $4,468 | $762,400 | $0 | $762,400 |
| 2022 | $4,422 | $746,900 | $0 | $746,900 |
| 2021 | $4,128 | $705,700 | $0 | $705,700 |
| 2020 | $3,973 | $691,000 | $0 | $691,000 |
| 2019 | $3,821 | $643,200 | $0 | $643,200 |
| 2018 | $3,729 | $592,800 | $0 | $592,800 |
| 2017 | $3,547 | $546,500 | $0 | $546,500 |
| 2016 | $3,422 | $489,600 | $0 | $489,600 |
| 2015 | $3,367 | $430,500 | $0 | $430,500 |
| 2014 | $3,274 | $390,700 | $0 | $390,700 |
Agents Affiliated with this Home
-

Seller's Agent in 2023
Juan Del Moral
Horizon Capital Realty
2 in this area
8 Total Sales
-
C
Seller Co-Listing Agent in 2023
CASTLES UNLIMITED TEAM
eXp Realty
-

Buyer's Agent in 2023
Sarah Martin
RE/MAX Real Estate Center
8 Total Sales
-
J
Buyer's Agent in 2022
Jarrid Diaz
Cambridge Realty Group, Inc.
-
l
Buyer's Agent in 2017
leyla yildiz
Senne
-
S
Seller's Agent in 2016
Stivaletta Team
The Agency Boston
About The Pavillion
Map
Source: MLS Property Information Network (MLS PIN)
MLS Number: 71396438
APN: CAMB-000035-000000-000085-000512
- 140 Otis St
- 140 Otis St Unit 1
- 140 Otis St Unit 2
- 5 8th St
- 170 Gore St Unit 113
- 110 7th St
- 133 Spring St Unit 3
- 1 Marion St Unit 1
- 1 Marion St Unit 4
- 1 Marion St Unit 3
- 1 Marion St Unit 2
- 262 Monsignor Obrien Hwy Unit 503
- 9 Medford St Unit 3
- 9 Medford St Unit PH10
- 1 Marney St
- 781 Cambridge St Unit 1
- 25 Marney St
- 1 Fitchburg St Unit C318
- 42 Jefferson St Unit 2
- 101 3rd St Unit 2
