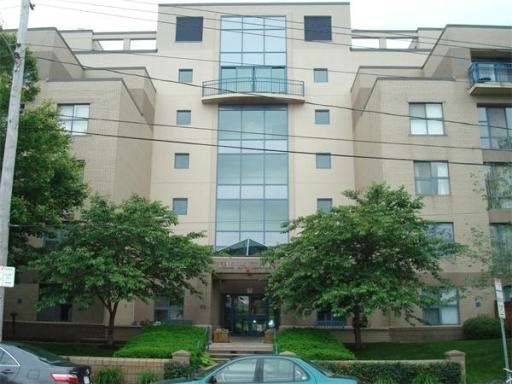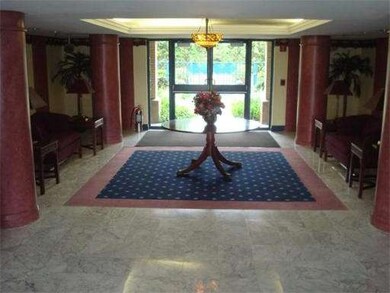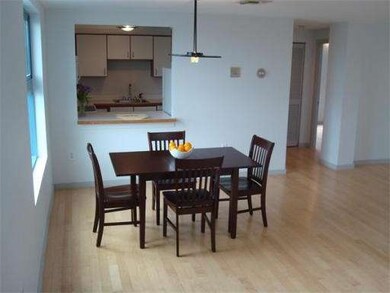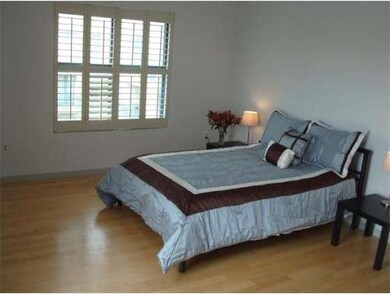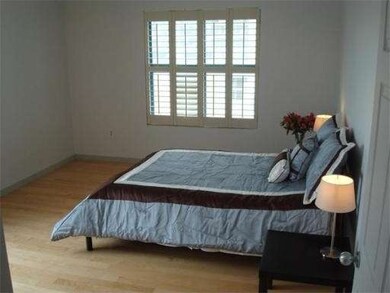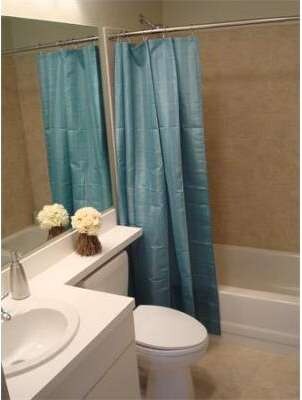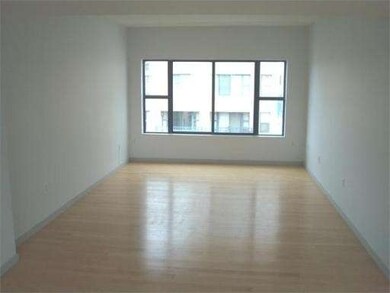
The Pavillion 170 Gore St Unit 614 Cambridge, MA 02141
East Cambridge NeighborhoodHighlights
- Fitness Center
- No Units Above
- Property is near public transit
- In Ground Pool
- Deck
- 2-minute walk to Gold Star Mothers Park
About This Home
As of August 2014Rarely available 2 bed, 2 bath penthouse at the Pavilion. Spacious, open floor plan is perfect for living and entertaining. Enjoy views of the city skyline and 4th of July fireworks from your private roof deck. Recently updated with new floors, fresh paint, bathroom tile and kitchen appliances. Deeded garage parking. In-unit laundry. Association amenities include in-ground pool, fitness center and gracious lobby. Convenient to shopping, the T and Galleria.
Last Agent to Sell the Property
Keller Williams Realty Boston Northwest Listed on: 05/31/2012

Property Details
Home Type
- Condominium
Est. Annual Taxes
- $4,041
Year Built
- Built in 1986
Lot Details
- No Units Above
- End Unit
HOA Fees
- $557 Monthly HOA Fees
Parking
- 1 Car Attached Garage
- Tuck Under Parking
- Garage Door Opener
- On-Street Parking
- Open Parking
Home Design
- Rubber Roof
- Block Exterior
Interior Spaces
- 1,380 Sq Ft Home
- 1-Story Property
- Intercom
- Laundry in unit
Kitchen
- Range
- Microwave
- Dishwasher
- Disposal
Bedrooms and Bathrooms
- 2 Bedrooms
- 2 Full Bathrooms
Outdoor Features
- In Ground Pool
- Deck
Location
- Property is near public transit
- Property is near schools
Utilities
- Forced Air Heating and Cooling System
- 1 Cooling Zone
- 1 Heating Zone
- Electric Water Heater
Listing and Financial Details
- Assessor Parcel Number M:00035 L:0008500614,4407101
Community Details
Overview
- Association fees include water, sewer, insurance, maintenance structure, ground maintenance, snow removal, trash
- 114 Units
- Mid-Rise Condominium
- Pavillion Community
Amenities
- Shops
- Elevator
- Community Storage Space
Recreation
- Fitness Center
- Community Pool
- Park
Security
- Resident Manager or Management On Site
Ownership History
Purchase Details
Home Financials for this Owner
Home Financials are based on the most recent Mortgage that was taken out on this home.Purchase Details
Home Financials for this Owner
Home Financials are based on the most recent Mortgage that was taken out on this home.Purchase Details
Home Financials for this Owner
Home Financials are based on the most recent Mortgage that was taken out on this home.Purchase Details
Home Financials for this Owner
Home Financials are based on the most recent Mortgage that was taken out on this home.Purchase Details
Home Financials for this Owner
Home Financials are based on the most recent Mortgage that was taken out on this home.Similar Homes in the area
Home Values in the Area
Average Home Value in this Area
Purchase History
| Date | Type | Sale Price | Title Company |
|---|---|---|---|
| Not Resolvable | $630,000 | -- | |
| Deed | $473,000 | -- | |
| Deed | $225,000 | -- | |
| Deed | $184,900 | -- | |
| Deed | $174,000 | -- |
Mortgage History
| Date | Status | Loan Amount | Loan Type |
|---|---|---|---|
| Open | $504,000 | New Conventional | |
| Previous Owner | $223,000 | New Conventional | |
| Previous Owner | $130,000 | No Value Available | |
| Previous Owner | $158,000 | Purchase Money Mortgage | |
| Previous Owner | $166,400 | No Value Available | |
| Previous Owner | $166,400 | Purchase Money Mortgage | |
| Previous Owner | $139,900 | Purchase Money Mortgage |
Property History
| Date | Event | Price | Change | Sq Ft Price |
|---|---|---|---|---|
| 11/19/2019 11/19/19 | Rented | $3,200 | 0.0% | -- |
| 11/17/2019 11/17/19 | Under Contract | -- | -- | -- |
| 11/07/2019 11/07/19 | For Rent | $3,200 | 0.0% | -- |
| 08/22/2014 08/22/14 | Sold | $630,000 | 0.0% | $457 / Sq Ft |
| 07/25/2014 07/25/14 | Pending | -- | -- | -- |
| 07/16/2014 07/16/14 | Off Market | $630,000 | -- | -- |
| 07/09/2014 07/09/14 | For Sale | $589,900 | +24.7% | $427 / Sq Ft |
| 10/18/2012 10/18/12 | Sold | $473,000 | -3.3% | $343 / Sq Ft |
| 09/18/2012 09/18/12 | Pending | -- | -- | -- |
| 08/08/2012 08/08/12 | Price Changed | $489,000 | -2.0% | $354 / Sq Ft |
| 06/28/2012 06/28/12 | Price Changed | $499,000 | -3.9% | $362 / Sq Ft |
| 05/31/2012 05/31/12 | For Sale | $519,000 | -- | $376 / Sq Ft |
Tax History Compared to Growth
Tax History
| Year | Tax Paid | Tax Assessment Tax Assessment Total Assessment is a certain percentage of the fair market value that is determined by local assessors to be the total taxable value of land and additions on the property. | Land | Improvement |
|---|---|---|---|---|
| 2025 | $6,584 | $1,036,900 | $0 | $1,036,900 |
| 2024 | $6,083 | $1,027,500 | $0 | $1,027,500 |
| 2023 | $5,720 | $976,100 | $0 | $976,100 |
| 2022 | $5,659 | $955,900 | $0 | $955,900 |
| 2021 | $5,302 | $906,300 | $0 | $906,300 |
| 2020 | $5,000 | $869,600 | $0 | $869,600 |
| 2019 | $4,804 | $808,700 | $0 | $808,700 |
| 2018 | $4,683 | $744,500 | $0 | $744,500 |
| 2017 | $4,539 | $699,400 | $0 | $699,400 |
| 2016 | $4,444 | $635,700 | $0 | $635,700 |
| 2015 | $4,164 | $532,500 | $0 | $532,500 |
| 2014 | $4,041 | $482,200 | $0 | $482,200 |
Agents Affiliated with this Home
-

Seller's Agent in 2019
Melissa Deutsch
Coldwell Banker Realty - Boston
(781) 535-9945
21 Total Sales
-
C
Buyer's Agent in 2019
Coleman Group
William Raveis R.E. & Home Services
(617) 642-0205
291 Total Sales
-
S
Seller's Agent in 2014
Shawn Flynn
The Dory Group
-
S
Buyer's Agent in 2014
Stephen Cafferky
People's Choice Realty & Management
3 Total Sales
-

Seller's Agent in 2012
Erik Williams
Keller Williams Realty Boston Northwest
(617) 504-2021
1 in this area
26 Total Sales
-

Buyer's Agent in 2012
Harry Silverstein
Keller Williams Realty Boston Northwest
(617) 440-1744
78 Total Sales
About The Pavillion
Map
Source: MLS Property Information Network (MLS PIN)
MLS Number: 71389937
APN: CAMB-000035-000000-000085-000614
- 170 Gore St Unit 113
- 5 8th St
- 440 Cambridge St Unit Upper
- 140 Otis St
- 140 Otis St Unit 1
- 140 Otis St Unit 2
- 9 Medford St Unit 3
- 9 Medford St Unit PH10
- 110 7th St
- 262 Monsignor Obrien Hwy Unit 503
- 1 Marion St Unit 4
- 1 Marion St Unit 3
- 1 Marion St Unit 2
- 133 Spring St Unit 3
- 1 Fitchburg St Unit C318
- 781 Cambridge St Unit 2R
- 42 Jefferson St Unit 2
- 1 Marney St
- 25 Marney St
- 38 Hunting St
