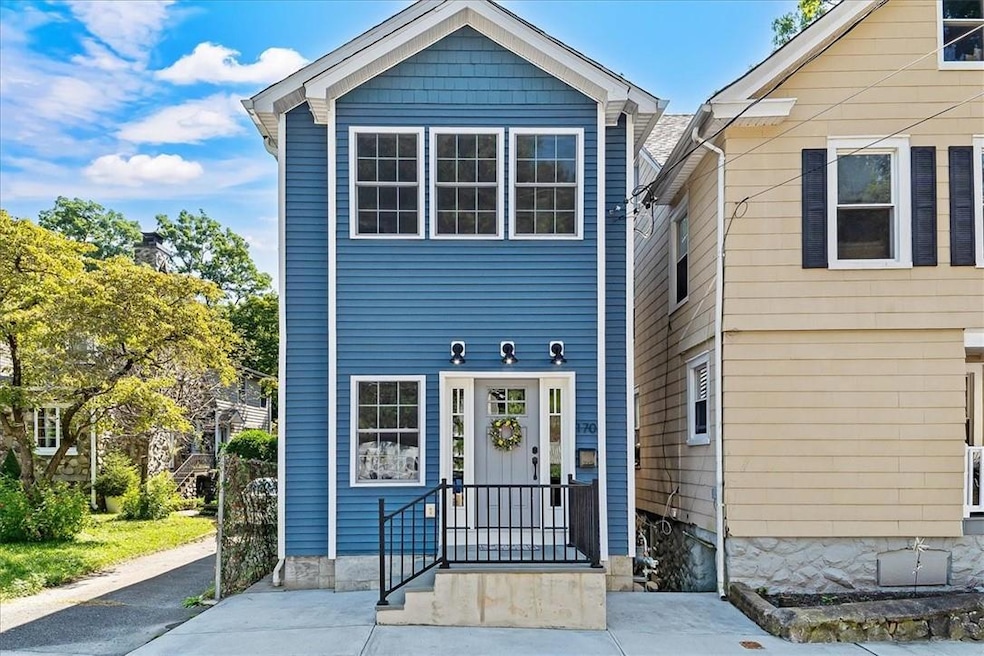170 Grand St Croton On Hudson, NY 10520
Estimated payment $5,675/month
Highlights
- Eat-In Gourmet Kitchen
- Contemporary Architecture
- Cathedral Ceiling
- Carrie E Tompkins School Rated A
- Property is near public transit
- 2-minute walk to Dobbs Park
About This Home
Discover this stunning 5-year-old home that combines farmhouse style with a contemporary feel, ideally located in the heart of the Village. Steps away from restaurants, schools, parks, & transportation, this home offers the perfect blend of convenience & charm. The open-concept kitchen is a chef's dream, featuring custom under-counter lighting, granite center island with seating for 4-6, abundant cabinetry. Kitchen with dining area flows seamlessly to the outdoors with sliding glass doors. Living room, complete with a gas fireplace with custom tile, is perfect for relaxing on a cold winter night. Hardwood floors grace the 1st level, while farmhouse-style doors & crown molding add character throughout. Retreat to the primary bedroom en-suite, which boasts double sinks & an oversized, impressive shower. Finished walk-out lower level offers additional versatile space, ideal for recreation or home office. Level yard provides ample room for gardening, perfect for al fresco dining, recreation, & entertainment. This home truly has it all – style, location, & modern comforts. Experience Village living at its finest!
Listing Agent
BHHS River Towns Real Estate Brokerage Phone: 914-271-3300 License #10311205087 Listed on: 09/12/2024

Home Details
Home Type
- Single Family
Est. Annual Taxes
- $17,456
Year Built
- Built in 2019
Lot Details
- 4,896 Sq Ft Lot
- Level Lot
Parking
- On-Street Parking
Home Design
- Contemporary Architecture
- Block Exterior
- Vinyl Siding
- Modular or Manufactured Materials
Interior Spaces
- 2,461 Sq Ft Home
- 3-Story Property
- Cathedral Ceiling
- Chandelier
- 1 Fireplace
- Window Screens
- Finished Basement
- Walk-Out Basement
Kitchen
- Eat-In Gourmet Kitchen
- Microwave
- Freezer
- Dishwasher
- Stainless Steel Appliances
- Kitchen Island
- Granite Countertops
Flooring
- Wood
- Carpet
Bedrooms and Bathrooms
- 3 Bedrooms
- En-Suite Primary Bedroom
- Walk-In Closet
- Double Vanity
Laundry
- Dryer
- Washer
Schools
- Carrie E Tompkins Elementary School
- Pierre Van Cortlandt Middle School
- Croton-Harmon High School
Utilities
- Forced Air Heating and Cooling System
- Heating System Uses Natural Gas
Additional Features
- Shed
- Property is near public transit
Community Details
- Park
Listing and Financial Details
- Assessor Parcel Number 2203-068-017-00004-000-0045
Map
Home Values in the Area
Average Home Value in this Area
Tax History
| Year | Tax Paid | Tax Assessment Tax Assessment Total Assessment is a certain percentage of the fair market value that is determined by local assessors to be the total taxable value of land and additions on the property. | Land | Improvement |
|---|---|---|---|---|
| 2024 | $17,698 | $8,000 | $225 | $7,775 |
| 2023 | $17,583 | $8,000 | $225 | $7,775 |
| 2022 | $17,004 | $8,000 | $225 | $7,775 |
| 2021 | $16,707 | $8,000 | $225 | $7,775 |
| 2020 | $16,492 | $8,000 | $225 | $7,775 |
| 2019 | $403 | $8,000 | $225 | $7,775 |
| 2018 | $802 | $225 | $225 | $0 |
| 2017 | $268 | $225 | $225 | $0 |
| 2016 | $561 | $225 | $225 | $0 |
| 2015 | -- | $225 | $225 | $0 |
| 2014 | -- | $225 | $225 | $0 |
| 2013 | -- | $2,575 | $225 | $2,350 |
Property History
| Date | Event | Price | Change | Sq Ft Price |
|---|---|---|---|---|
| 12/09/2024 12/09/24 | Pending | -- | -- | -- |
| 09/12/2024 09/12/24 | For Sale | $799,000 | -- | $325 / Sq Ft |
Purchase History
| Date | Type | Sale Price | Title Company |
|---|---|---|---|
| Quit Claim Deed | -- | Flatiron Abstract Llc | |
| Bargain Sale Deed | -- | Old Republic National Title | |
| Bargain Sale Deed | $60,000 | First Choice Title Agency | |
| Interfamily Deed Transfer | $216,000 | Commonwealth Land Title Ins | |
| Interfamily Deed Transfer | -- | Commonwealth Land Title Ins | |
| Bargain Sale Deed | $190,000 | Commonwealth Land Title Ins |
Mortgage History
| Date | Status | Loan Amount | Loan Type |
|---|---|---|---|
| Open | $411,750 | New Conventional | |
| Previous Owner | $79,000 | Credit Line Revolving | |
| Previous Owner | $69,618 | Unknown | |
| Previous Owner | $152,000 | Unknown |
Source: OneKey® MLS
MLS Number: H6326241
APN: 2203-068-017-00004-000-0045
- A-12 Half Moon Bay Dr
- B-11 Half Moon Bay Marina Unit B-11
- D-20 Half Moon Bay Marina
- E-21 Half Moon Bay Marina
- E-20 Half Moon Bay Marina
- 102 Maple St
- 285 Grand St
- 205 Cleveland Dr
- 43 High St
- 34 Ridge Rd
- 99 Mount Airy Rd S
- 21 Glengary Rd
- 123 N Riverside Ave
- 18 Observatory Dr
- 99 Quaker Bridge Rd
- 8 Wolf Rd
- 148 Old Post Rd N
- 215 Hessian Hills Rd
- 9 Lexington Dr
- 7 Lexington Dr






